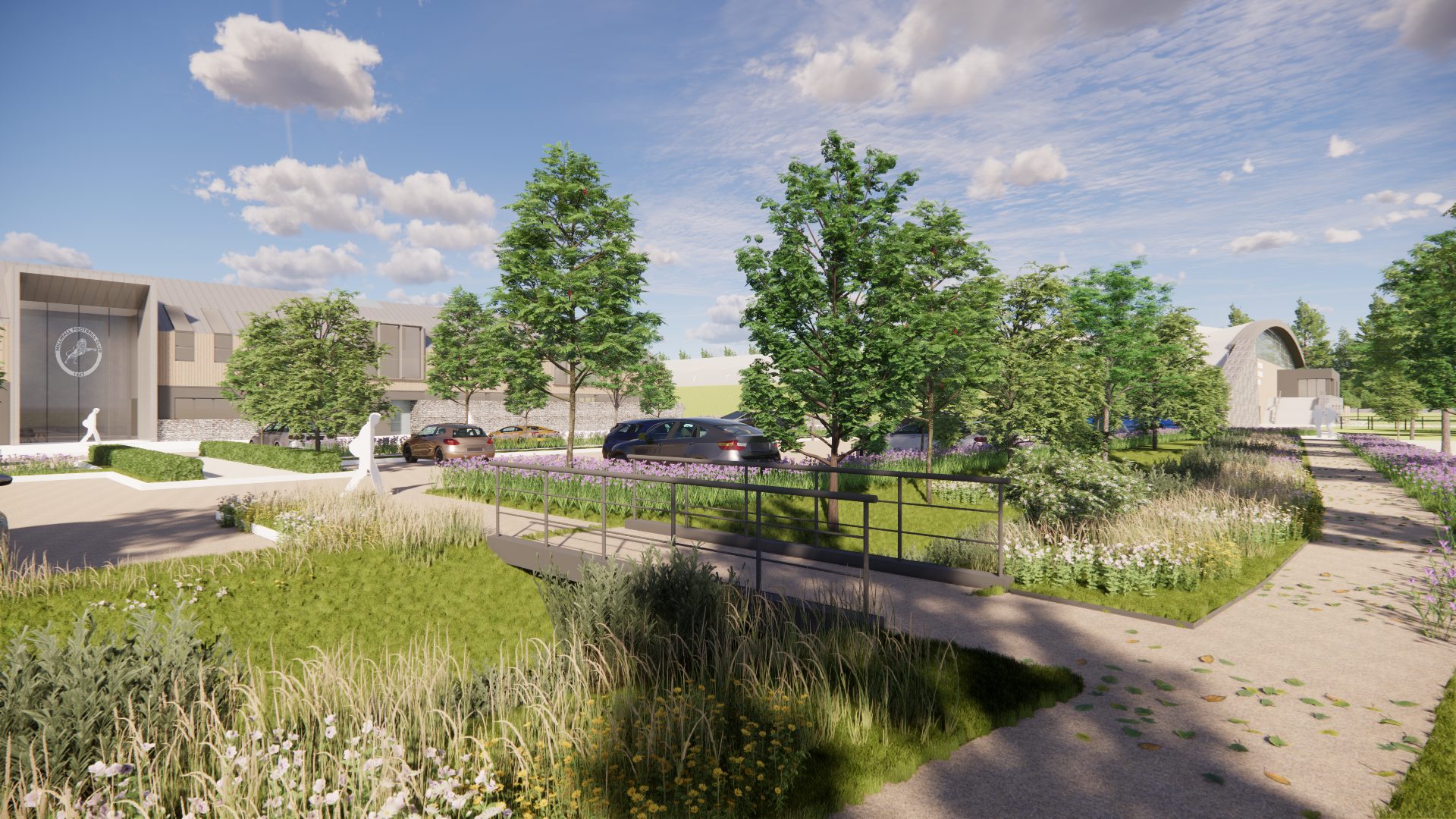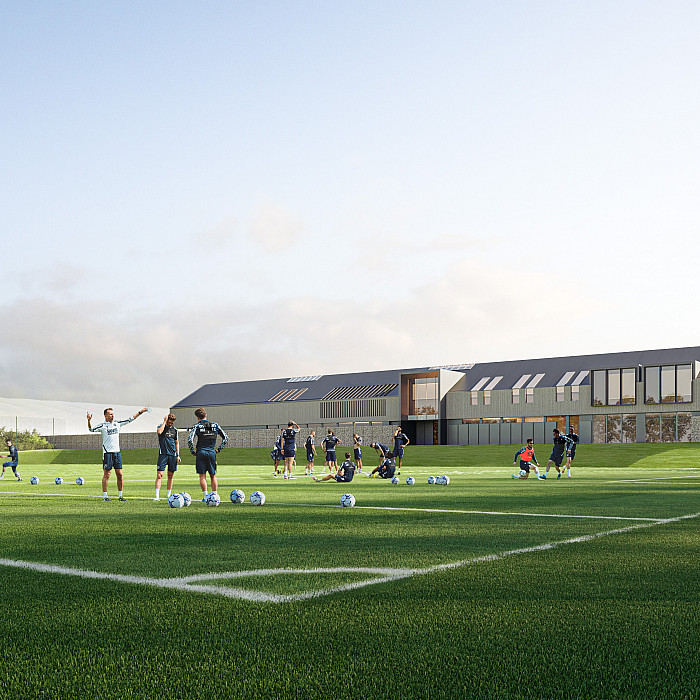Millwall Football Club and its design team have confirmed that AFL architectural proposals has been granted planning application for a new training ground and academy.
The site in West Kingsdown, Kent will bring the First Team and Academy training operations together and provide the necessary supporting facilities including office space for club management and support staff to create an elite and state of the art training complex.
AFL has been involved in very early and ongoing stakeholder and community engagement of the proposals since 2021 at the West Kingsdown site, greenbelt land between Brands Hatch and London Golf Club. In order to generate the most effective design solution and to be sympathetic to its environment of woodlands, heritage assets and wildlife corridors, ‘very Special Circumstances’ were needed in order to justify the granting of planning approval in the Greenbelt.
AFL worked with not only Millwall FC but also the Millwall Community Trust (MCT) that was established in 1985 to deliver a wide range of schemes and opportunities ranging from health solutions to education, diversity & equality programmes, to knife crime and crime prevention.
Once AFL had generated an initial masterplan they set to work designing sensitive, low impact, contextual buildings. The buildings have largely been inspired by the study of local building forms, and in particular vernacular and agricultural typologies that are typical in greenbelt locations. The main training pavilion has a distinctive double pitched roof (partly inspired by the adjacent cottages) and a low eaves to provide interest and minimise visual impact. Glazing is limited to reduce any potential for light spill or glare. The indoor pitch has a large curved profile, broken down on its most visible façade by the addition of a small academy training pavilion. These are clustered together to create an agricultural courtyard silhouette where visible in the landscape. In turn, using careful tree planting and the creation of planted mounds, the building volumes are intended to be broken up and screened from key views.
The proposed materials are based on our study of local heritage buildings such as the St Edmund King and Martyr Church and the West Kingsdown Windmill. The soil on the site is full of flint, and so the buildings are all grounded with flint filled gabions. Above this timber cladding and profiled metal roofs with crisp, contemporary detailing are proposed as a reflection of the language of local agricultural buildings.
Bruce Caldwell, Associate Director at AFL comments, “The buildings have been designed to minimise environmental impact, utilising low carbon naturals where possible, maximising natural light and ventilation internally, and identifying areas for photovoltaic panels and air source heat pumps to help with energy demand.
The aim throughout has been to develop a contemporary and unique design solution that is rooted in the local area, but that is also fit to meet the aspirations of a forward looking and dynamic football club looking to provide high quality training facilities for its players and the local community. There is still much work to be done before a facility is up and running but we are delighted to be working with Millwall FC on the next stages of detail design to realise the club’s vision.”

