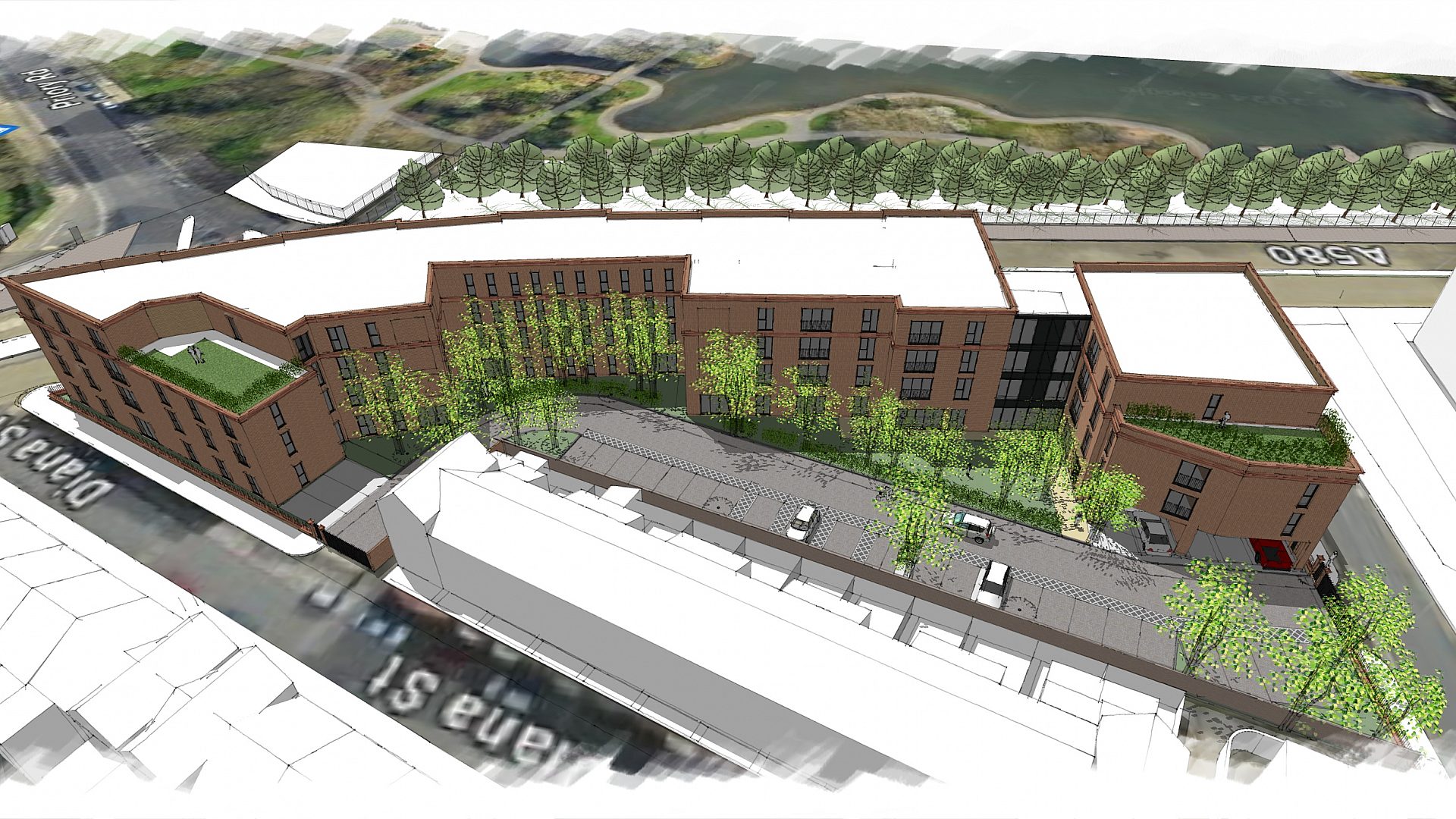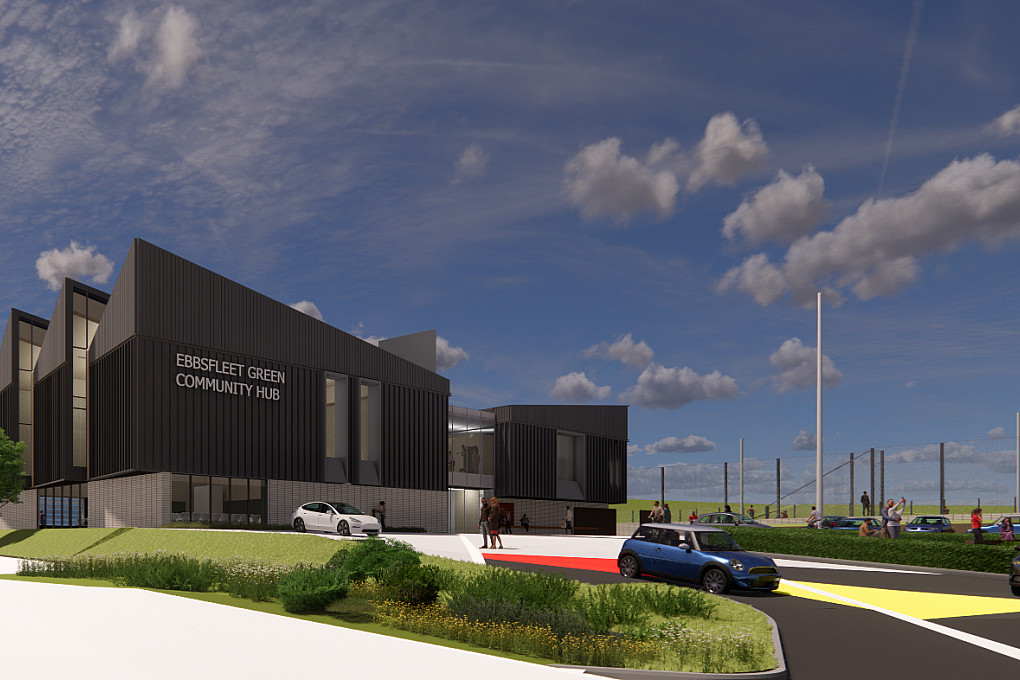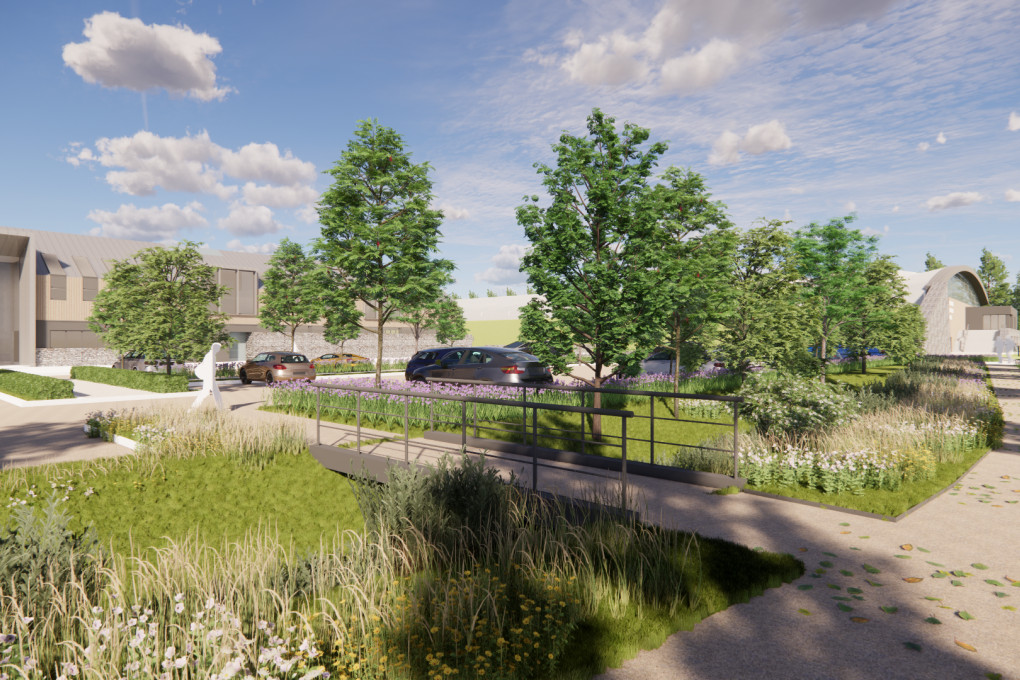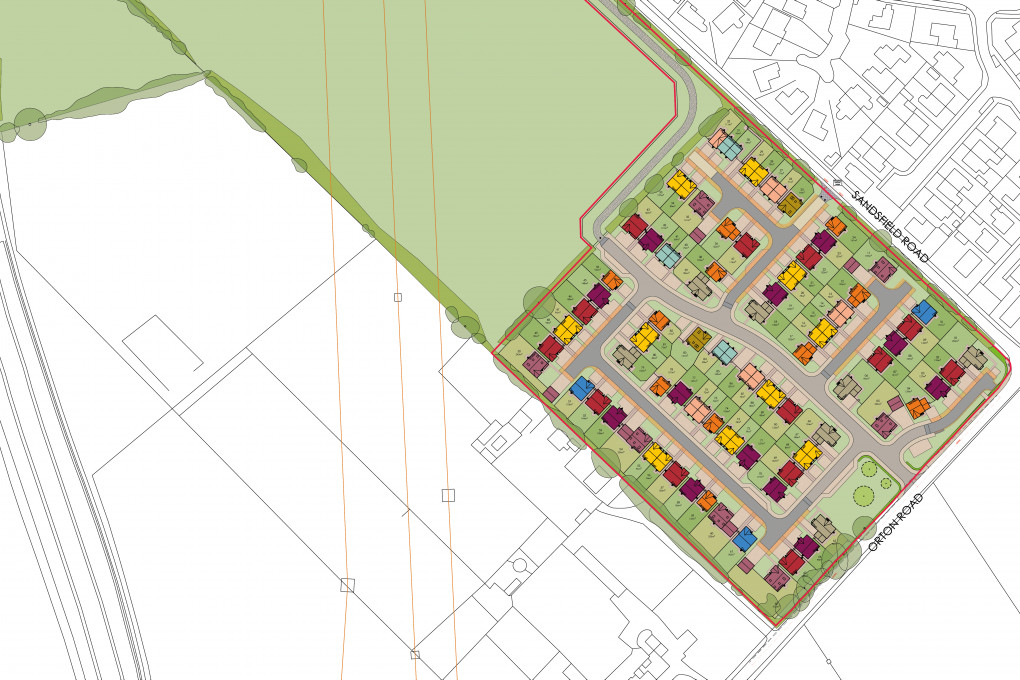The development will offer 70 affordable one and two bedroom apartments for individuals aged 55 and over, managed by a registered provider. Notably, the project meets the addition of Policy H13 and includes a 10% provision for M4(3) Category 3 Wheelchair user apartments.
The project includes amenities such as a communal kitchen, garden, lounge, and 31 car parking spaces, with two designated for staff and three spaces for disabled parking.





