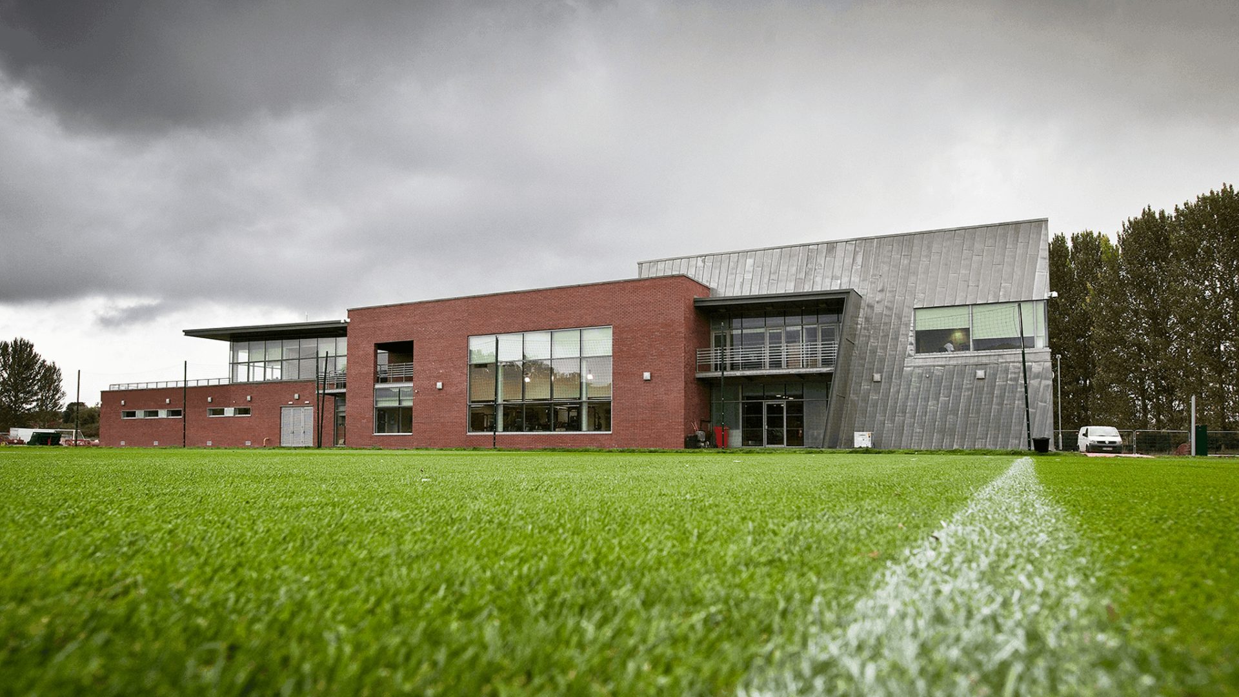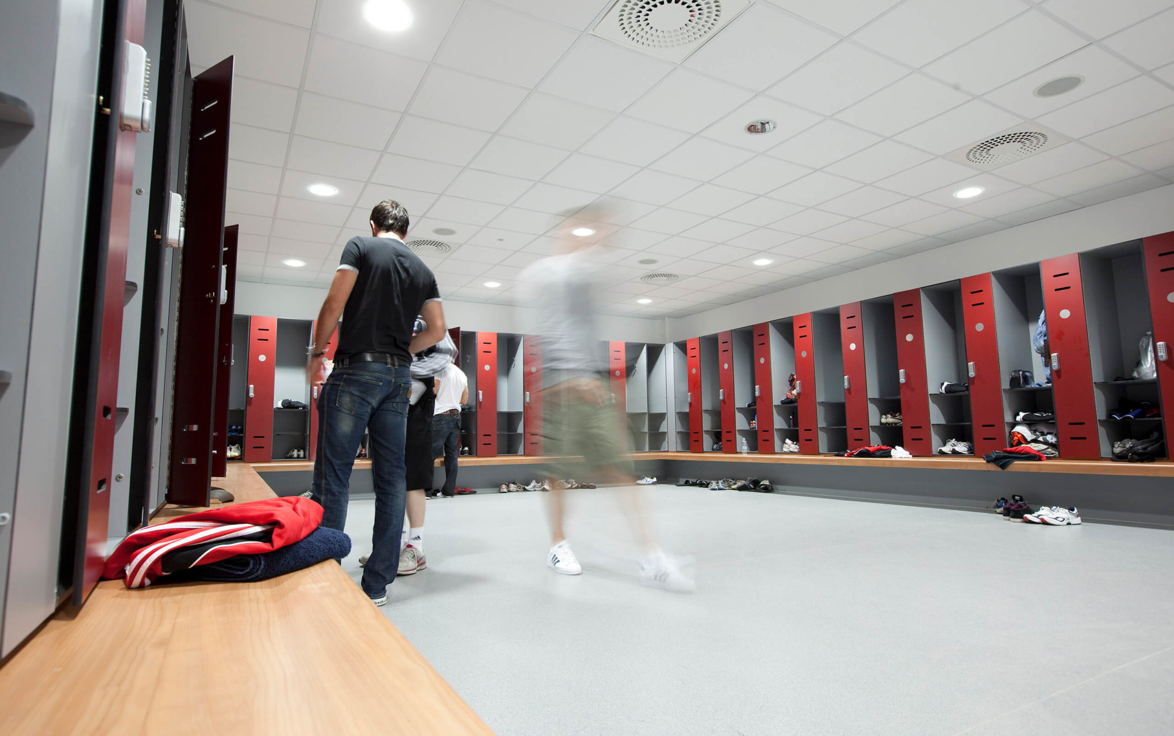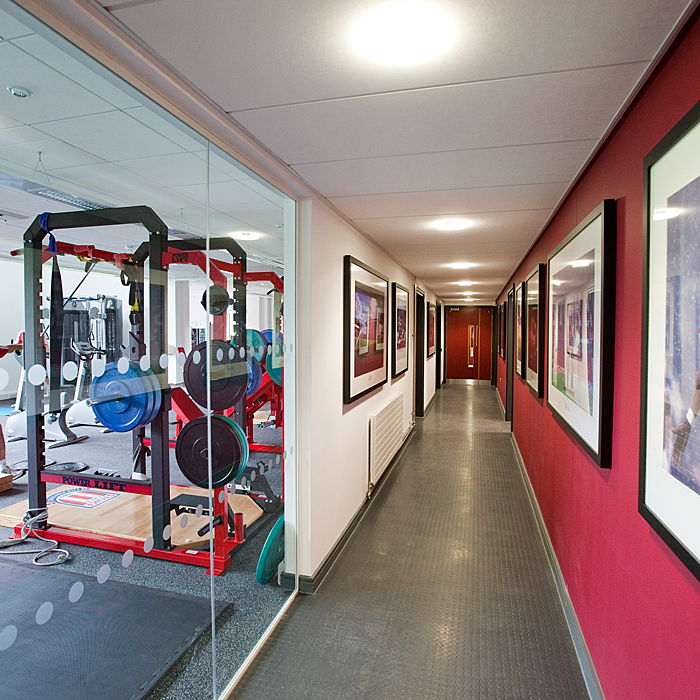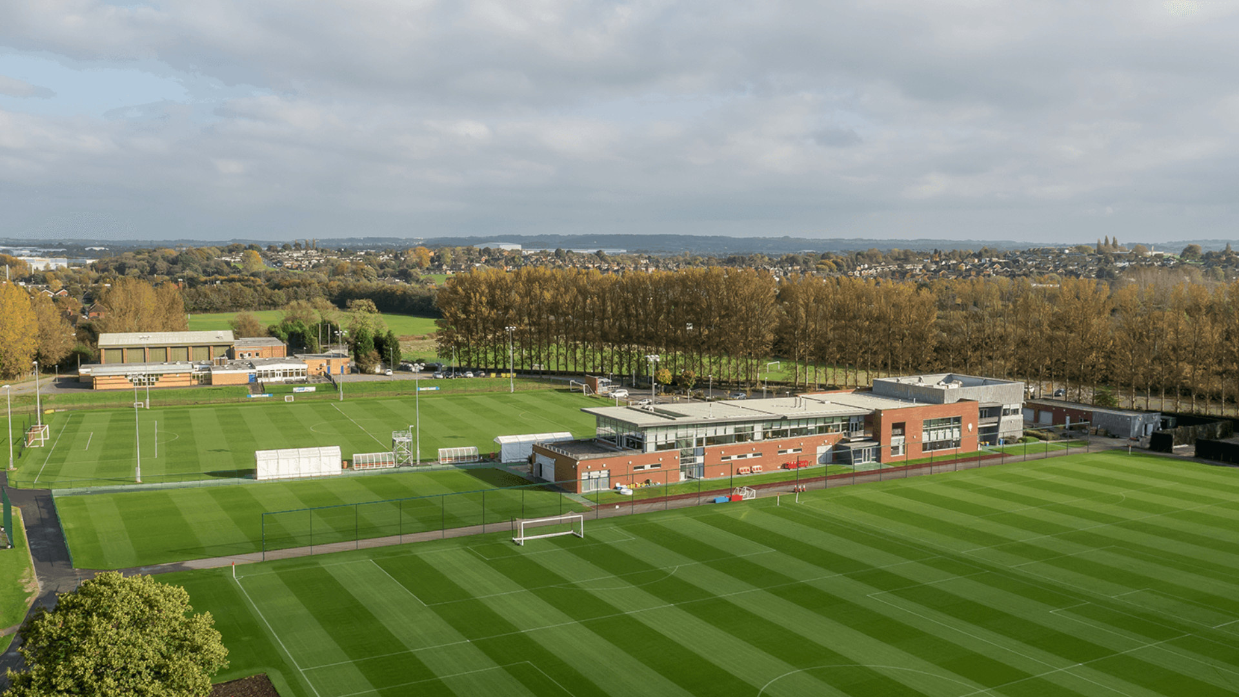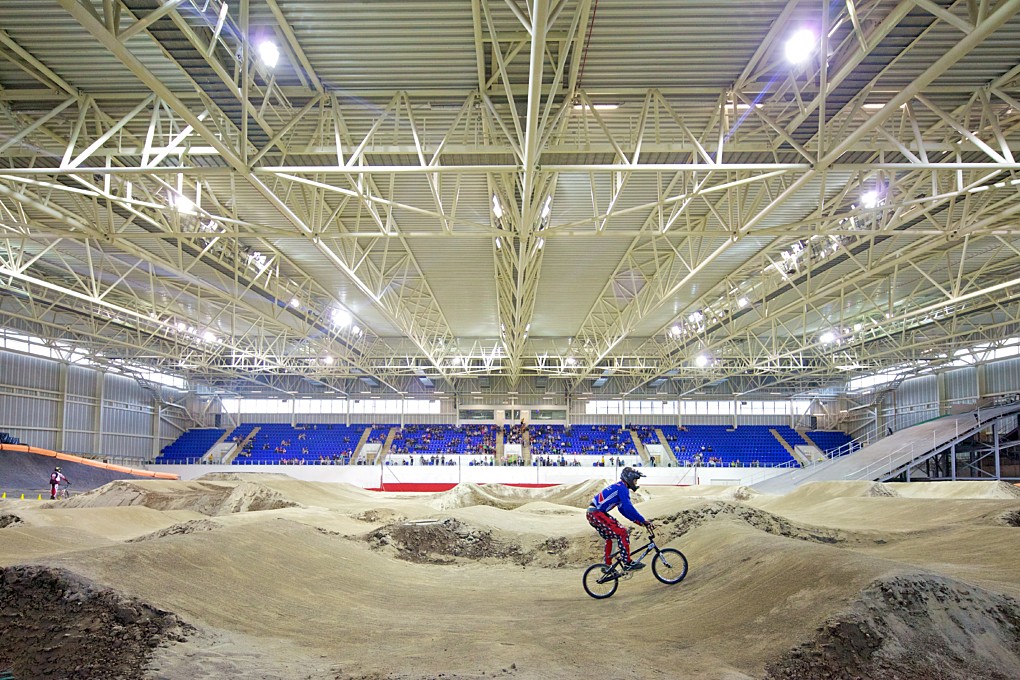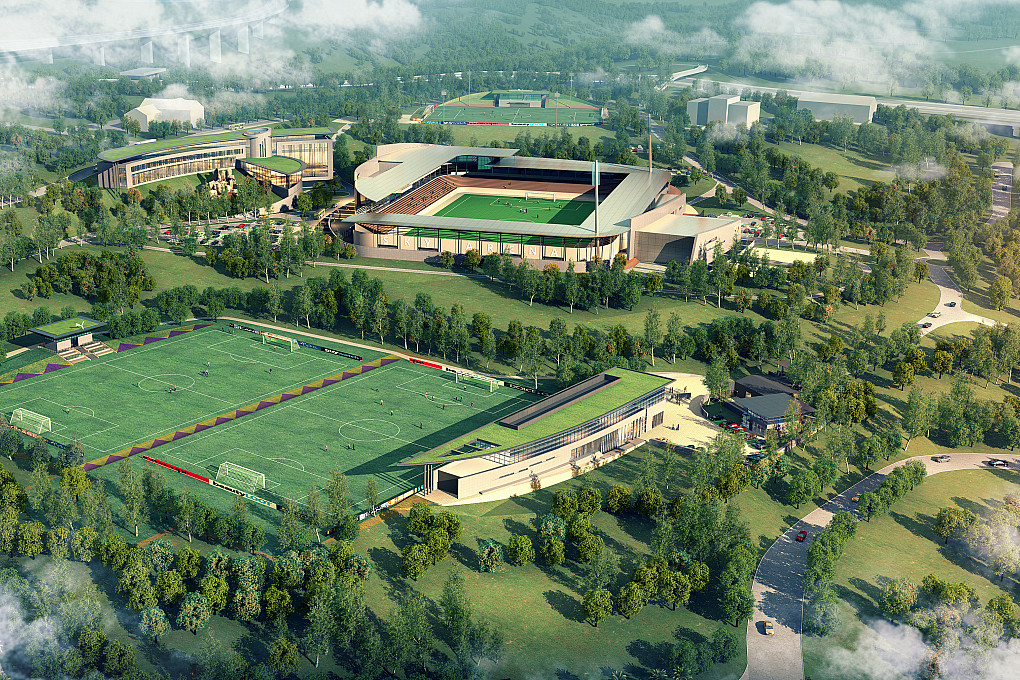There are nine changing rooms, kit laundry facilities, and equipment stores for the players.
The building also features a hydrotherapy suite, gymnasium, dining and relaxation room, and a press lounge as well as recreational and welfare facilities.
With everything in one place, players are able to focus on what matter most - their training.
