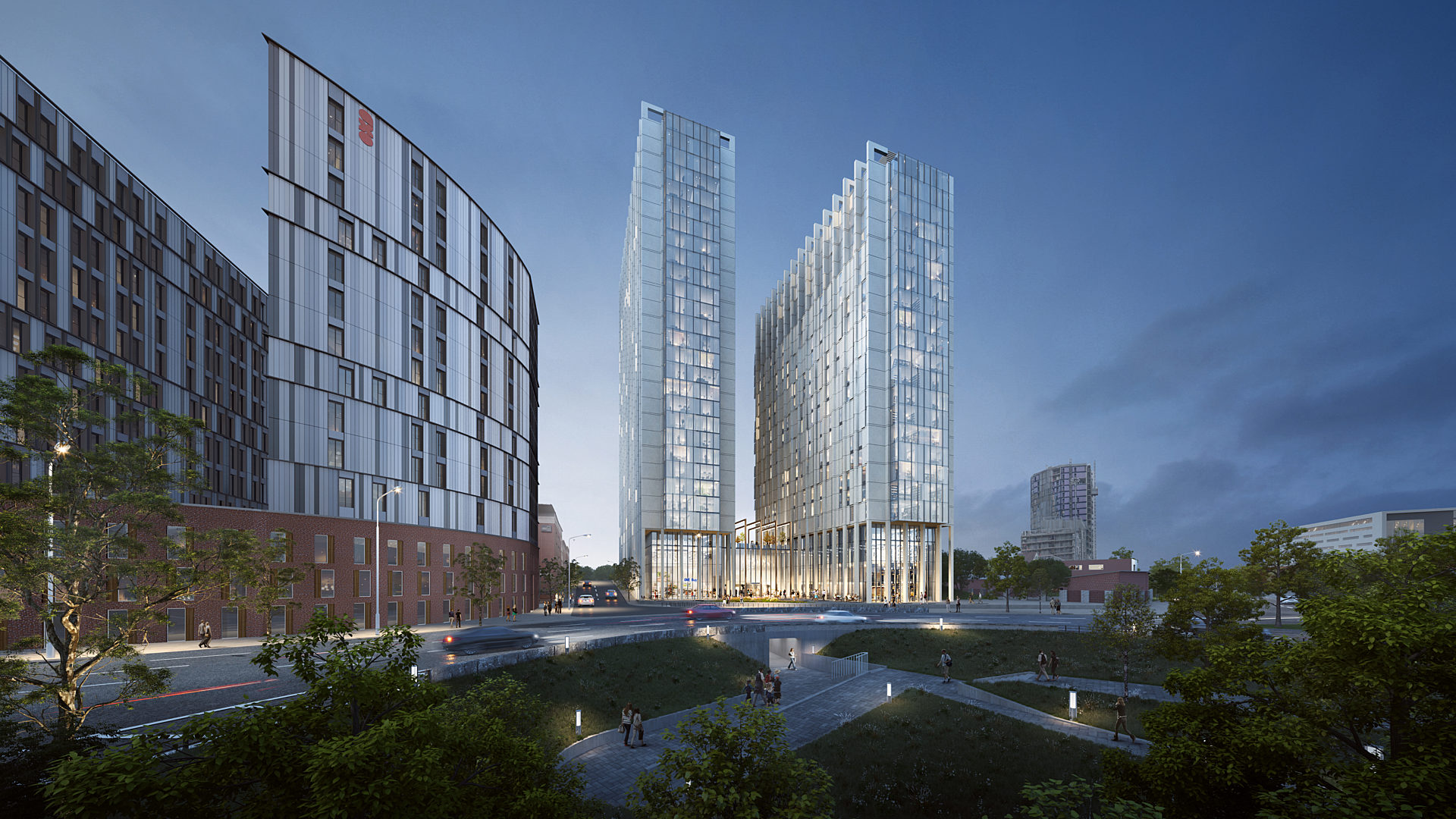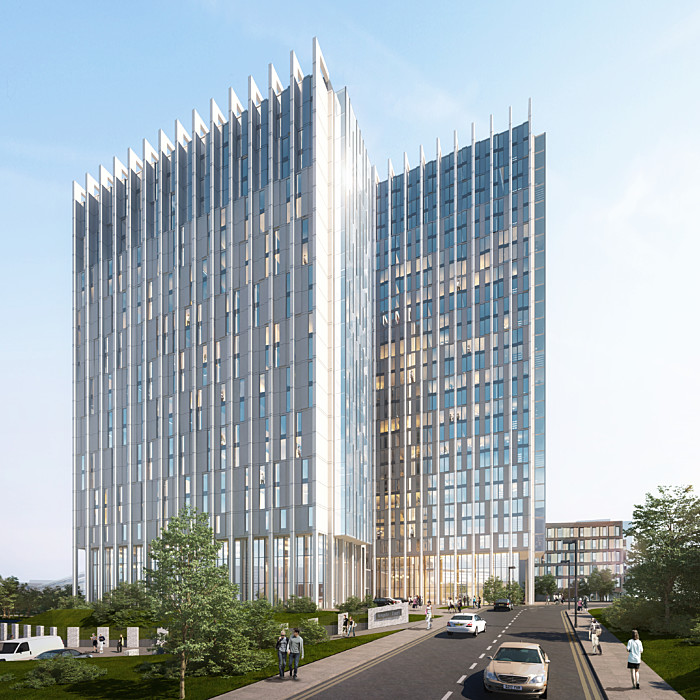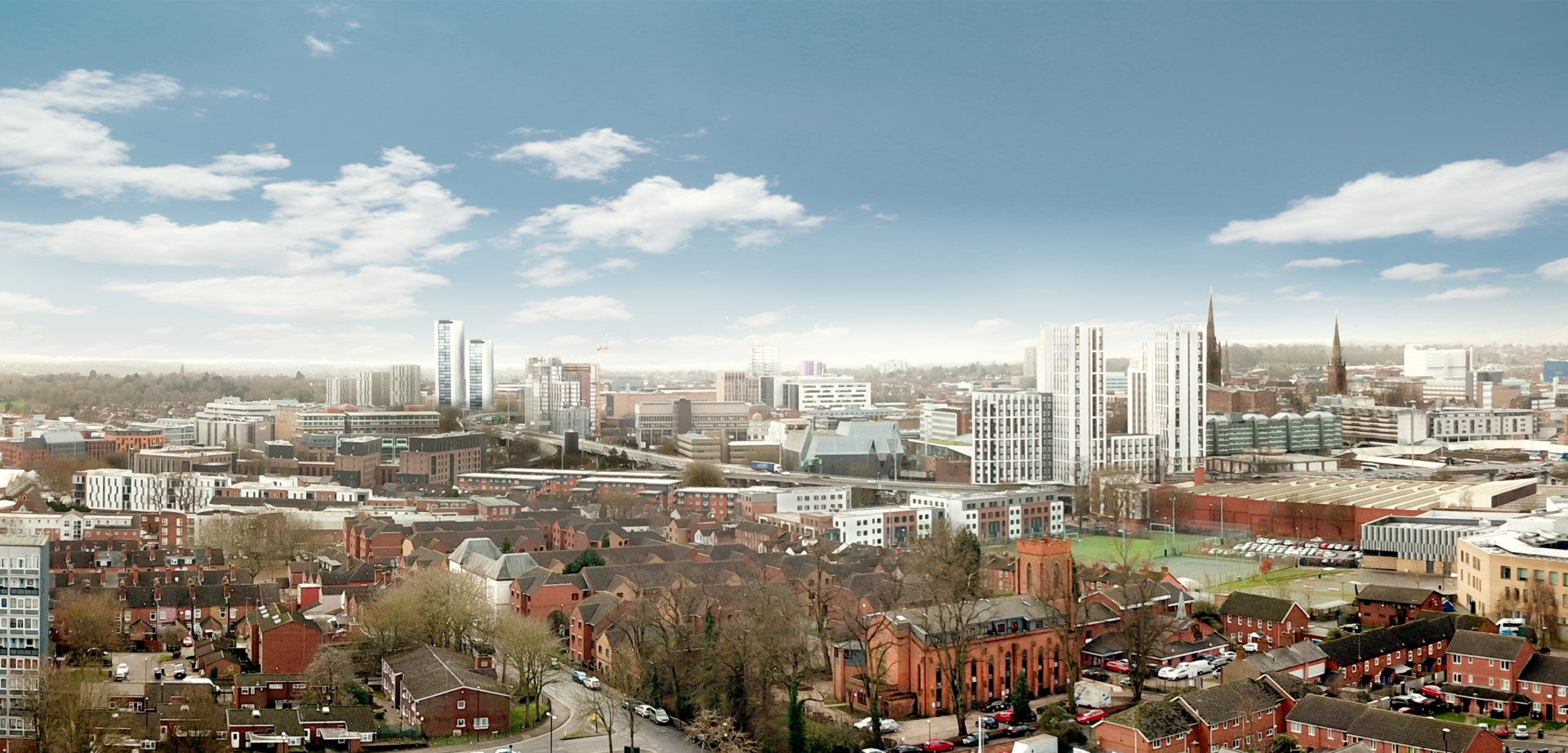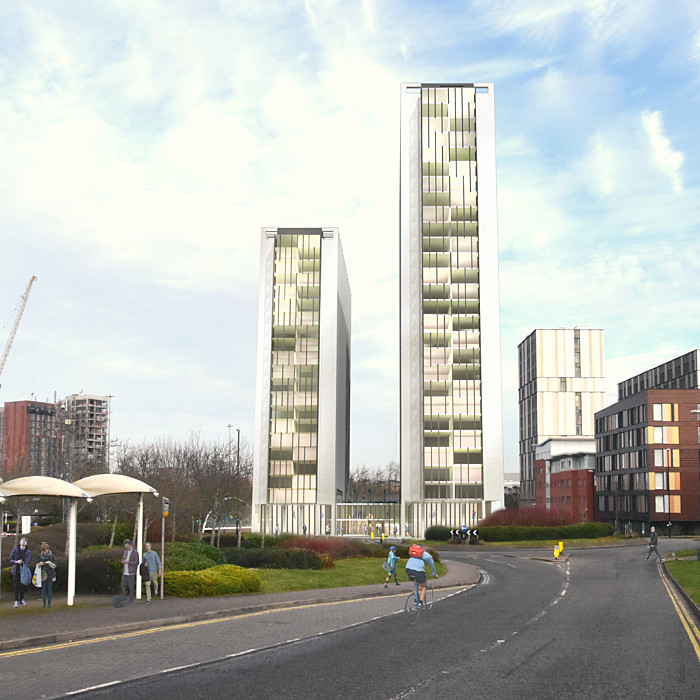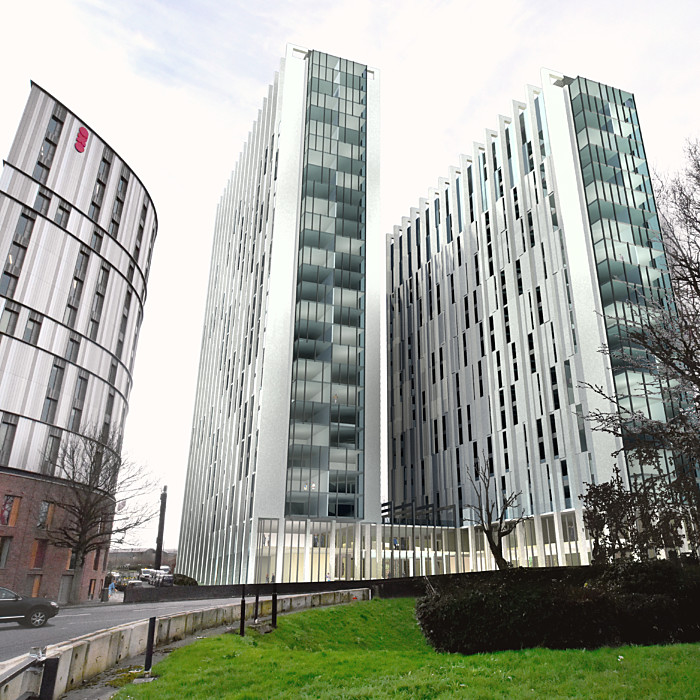Coventry will be City of Culture for 2021 and has enjoyed increased attention with new employment and education opportunities. In recent years Coventry has also seen an intensification and densification around the mainline station, which feeds London Euston and the West Coast line.
The scale of the development responds to its university location and the surrounding regeneration area. When viewed together with adjacent developments, Parkside provides a significant future customer base, local services and employment opportunities.
Allocation has been carefully planned to ensure that the site benefits from its central location and excellent transport links, providing privacy and security for residents and importantly a mix and specification that meets students current and future demands. Purpose‐built student accommodation will also help release the traditional student housing stock, allowing these residential properties to make a better contribution to housing needs.
