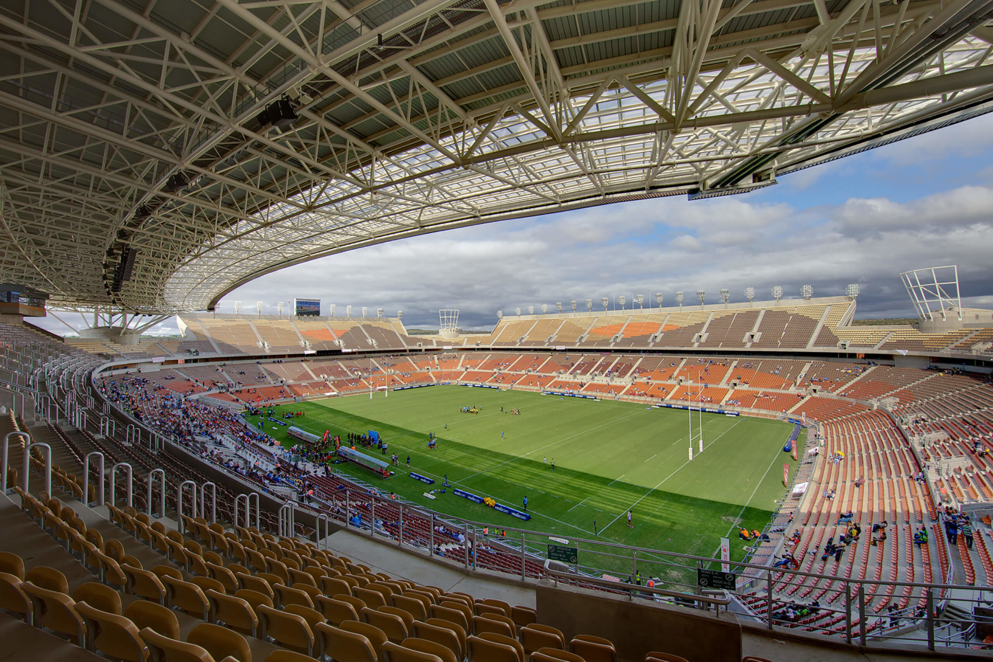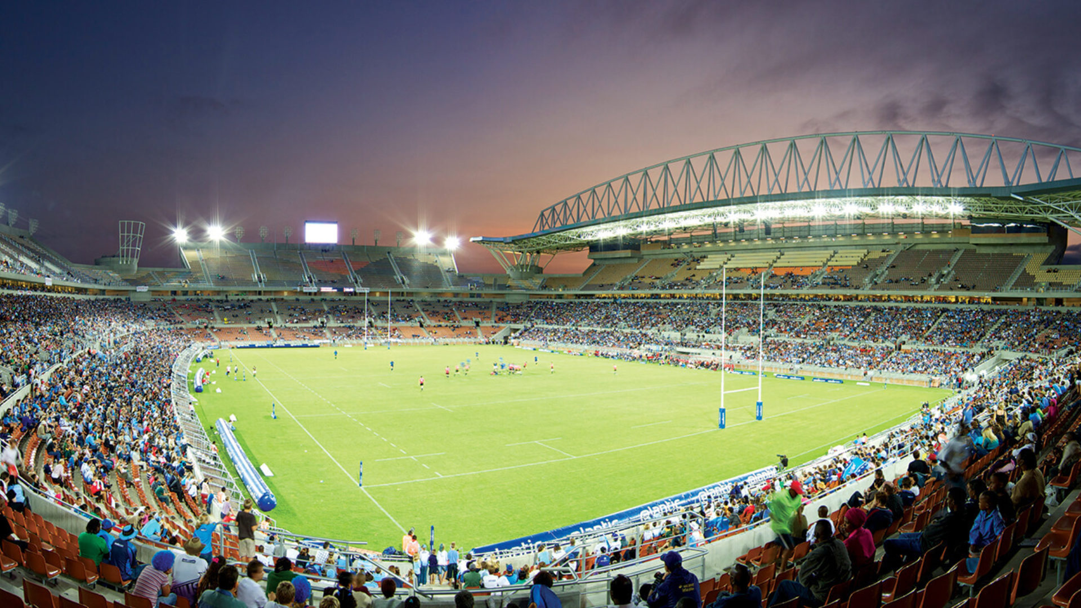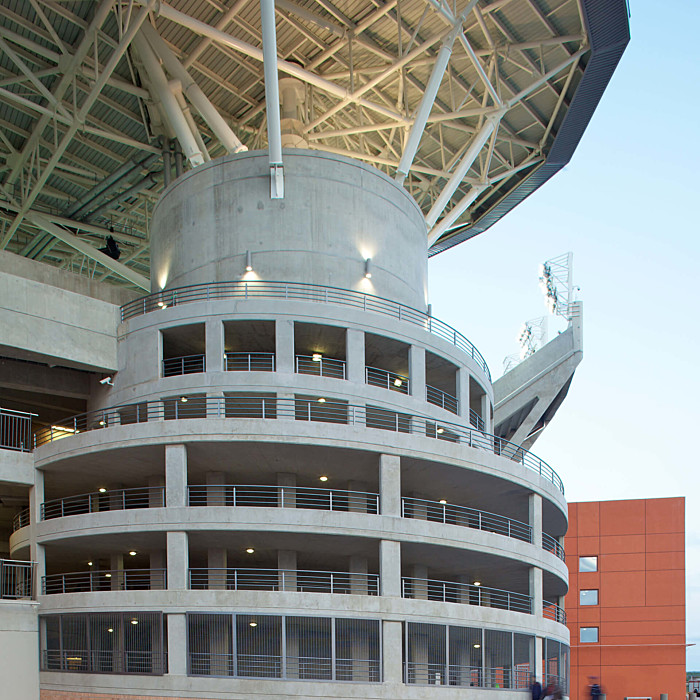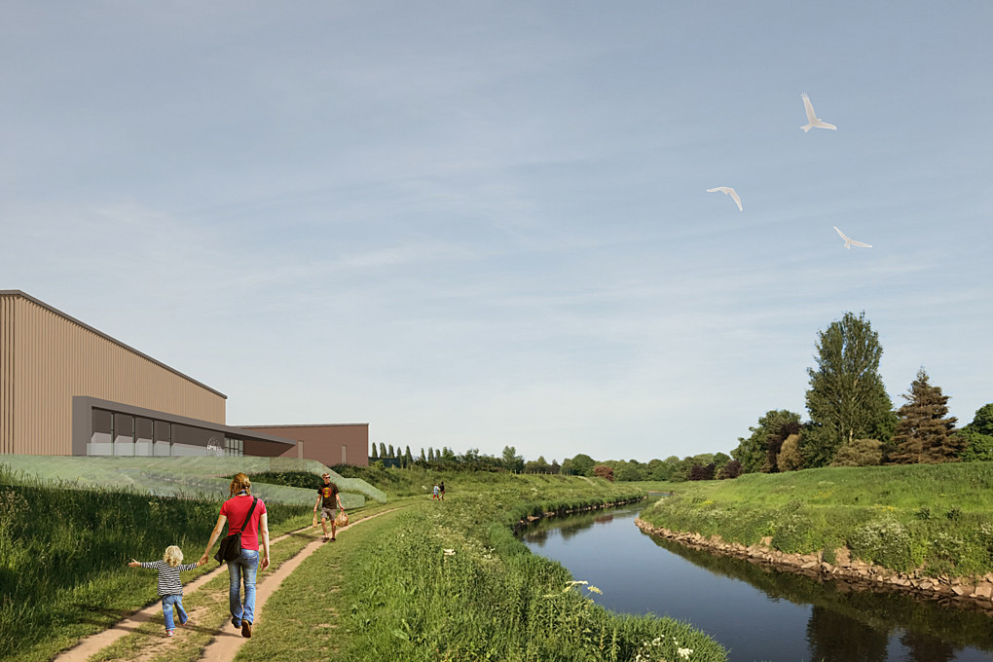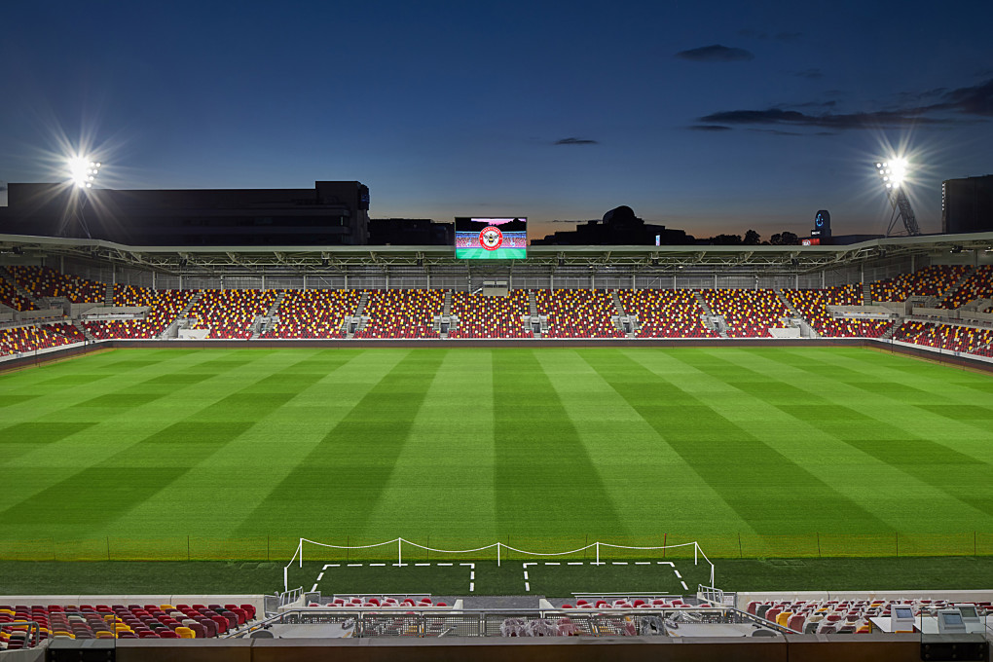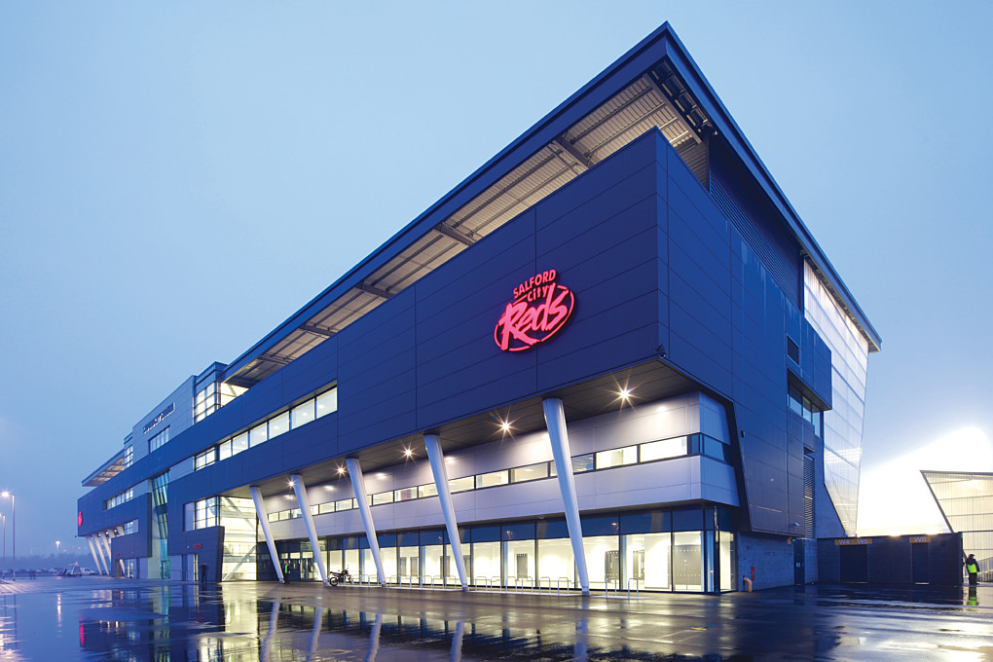The steel structure is gathered together at each corner of the stadium and supports the roof plane.
The site has been arranged to offer convenient access, parking and circulation for supporters attending both Football and Rugby fixtures as well as for Groups gathering for concerts and rallies.
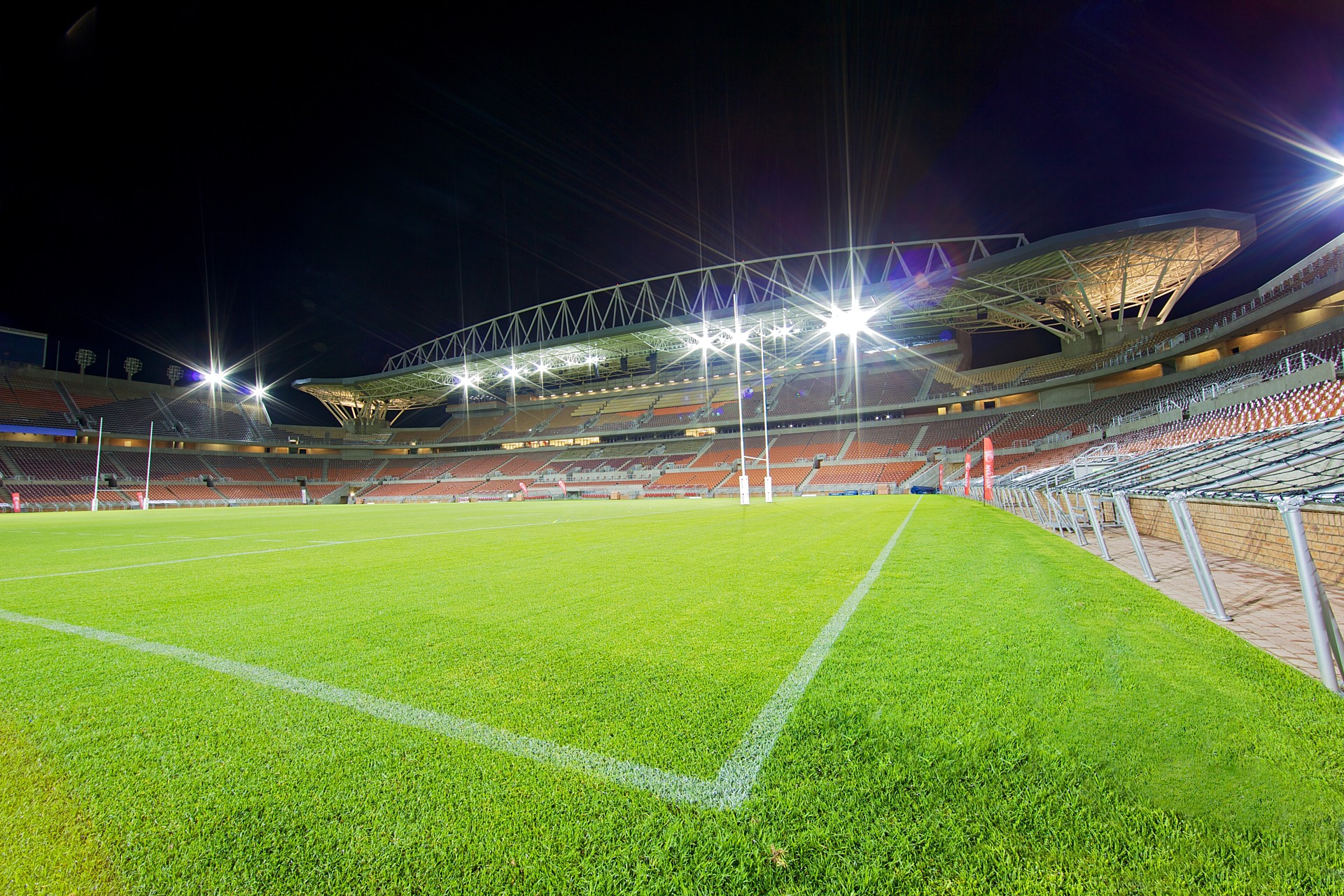

The form of the largely concrete structure is inspired by the locally iconic Baobab tree.
