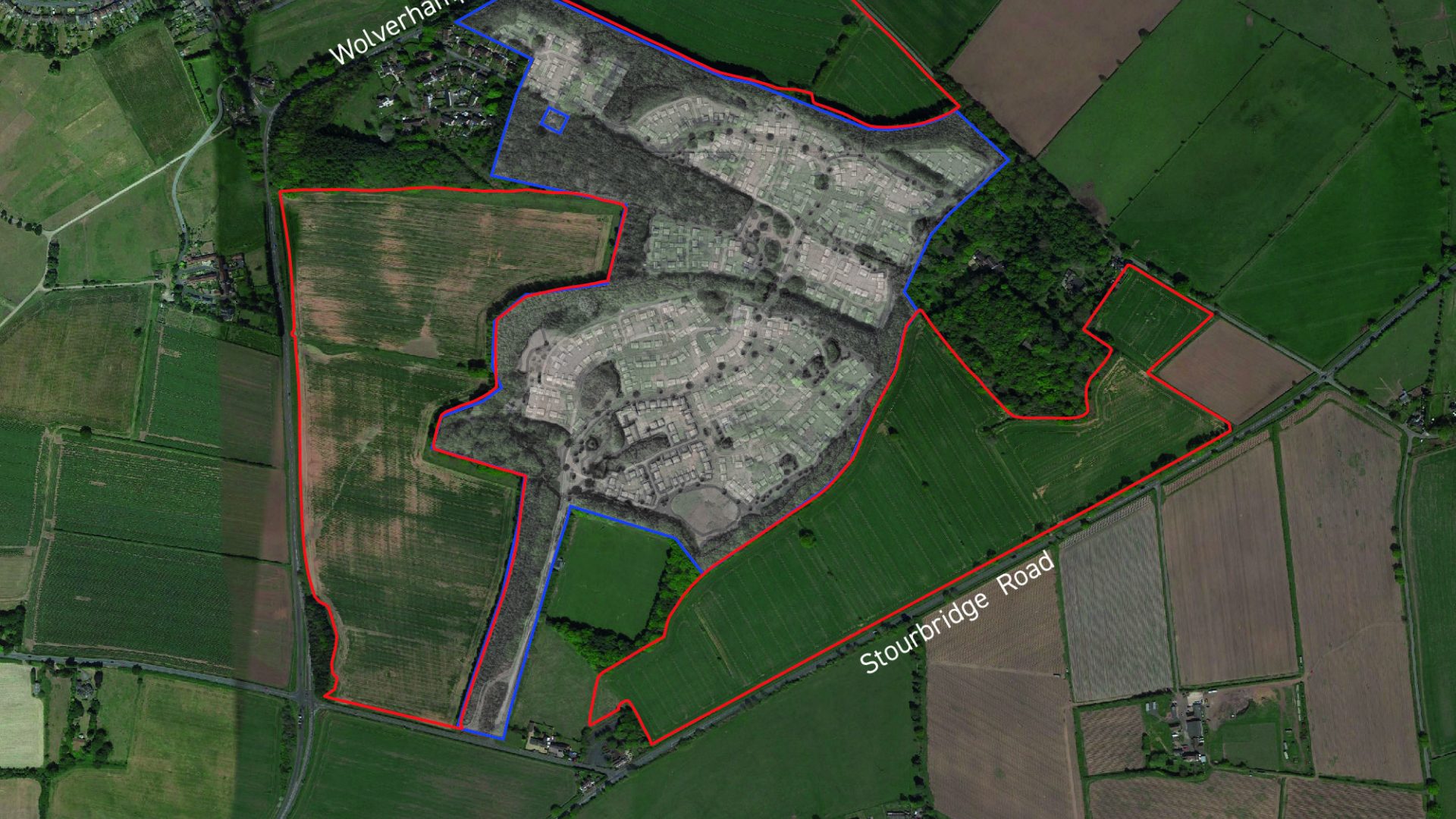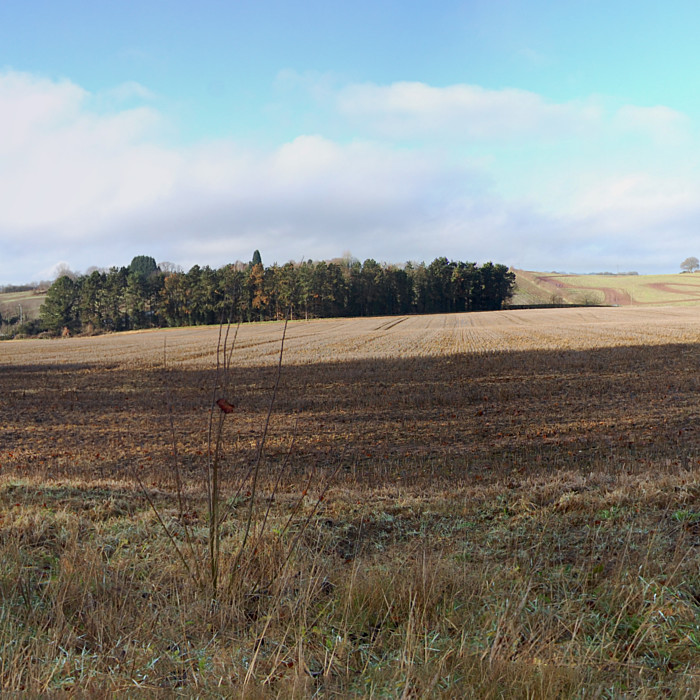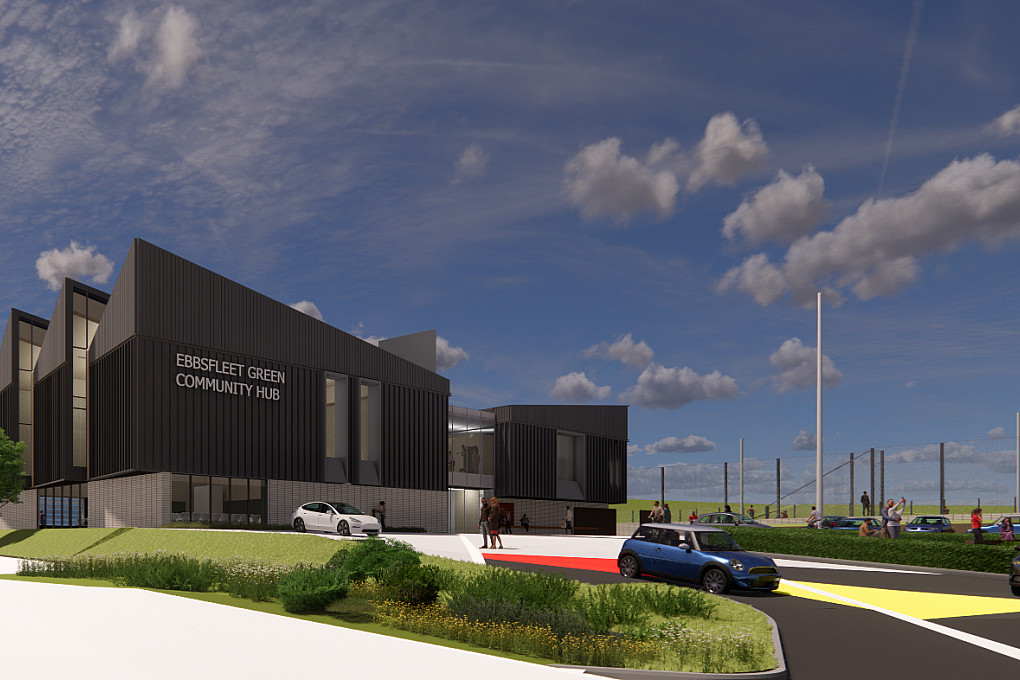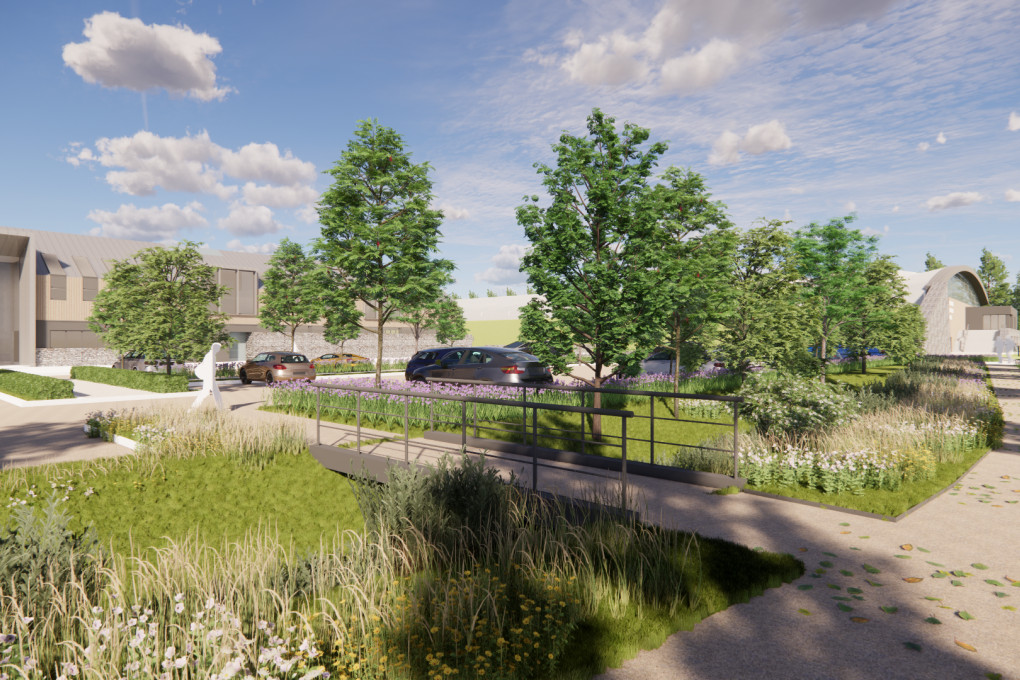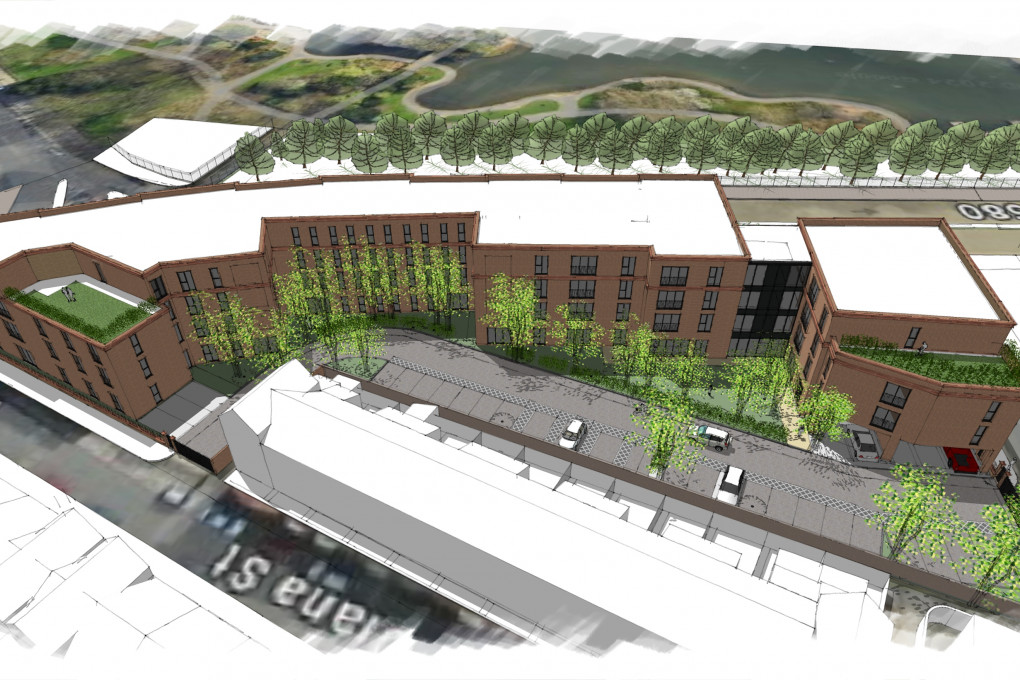The mature woodland that surrounds the site will be used as a guide for the overall development vision. Together with significant structural green corridors, there is a unique opportunity to develop a strong woodland framework that can be accessed via new footpaths and cycle routes. Connectivity will be further enhanced with highway infrastructure and local traffic flow improvements.
The plans are being developed in close collaboration with Wyre Forest District Council, Worcestershire County Council, Cookley and Caunsall Neighbourhood Plan Group, Cookley Community Land Trust, local residents and businesses. Together with Homes England and Wood. AFL will be working to meet the highest design standards and to develop the site over the coming 12 months.
The aim is for an outline planning application to be submitted in the final quarter of 2021.
