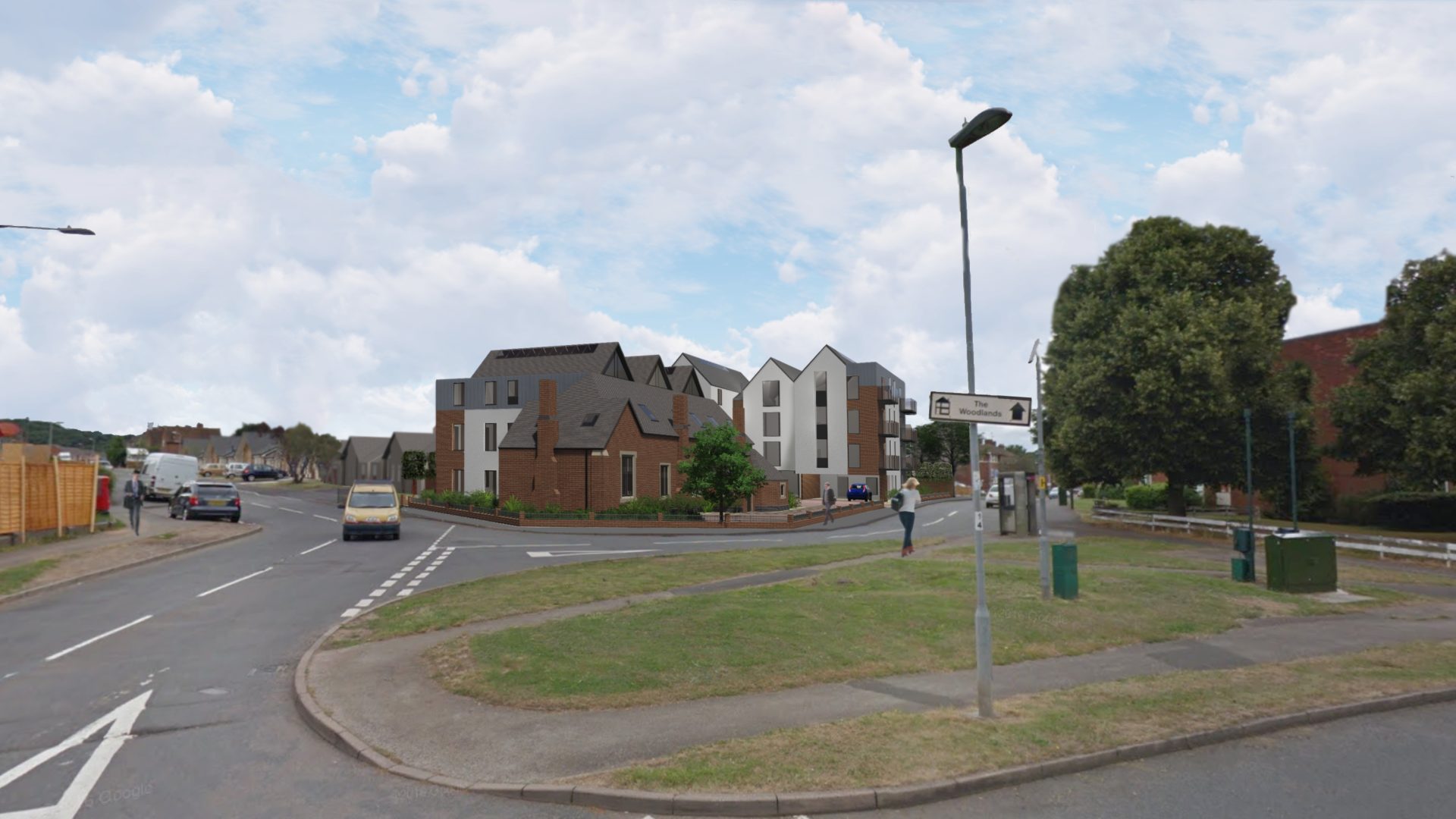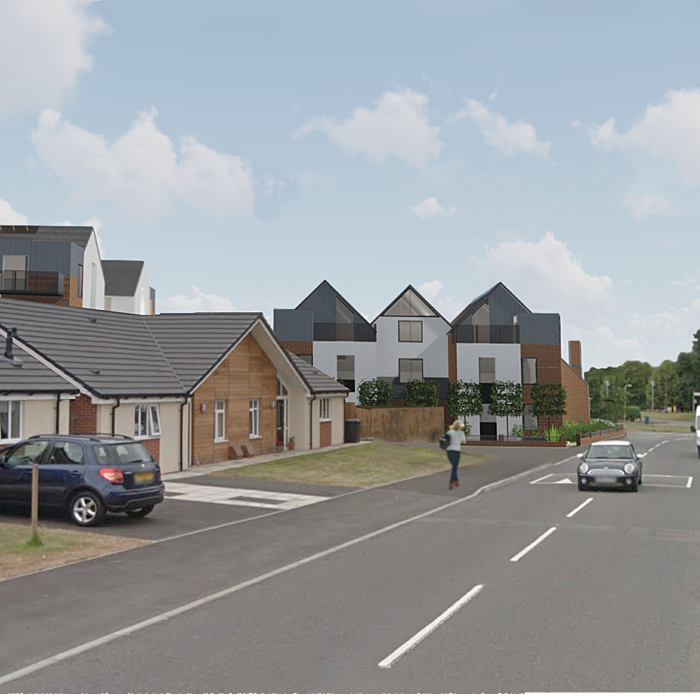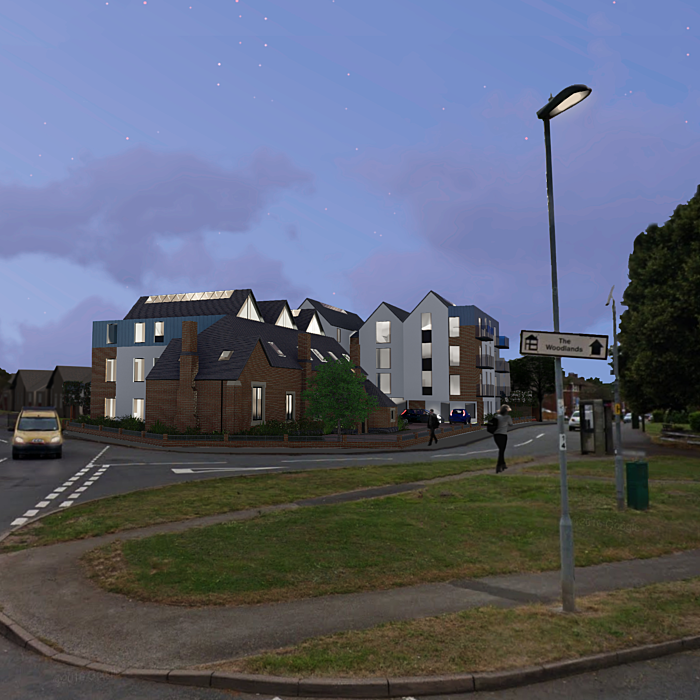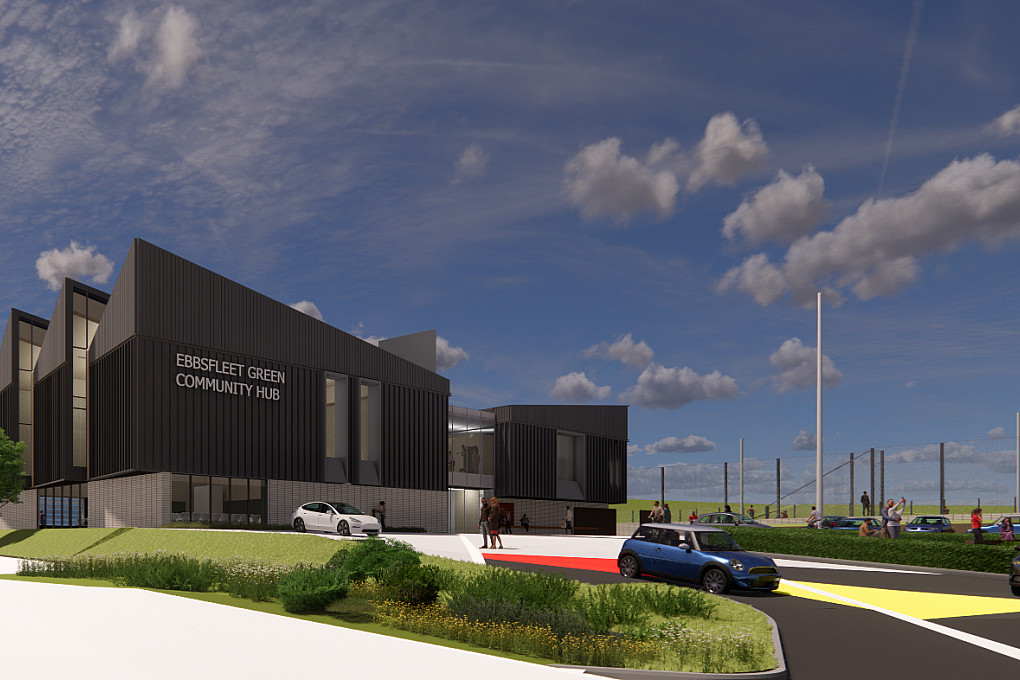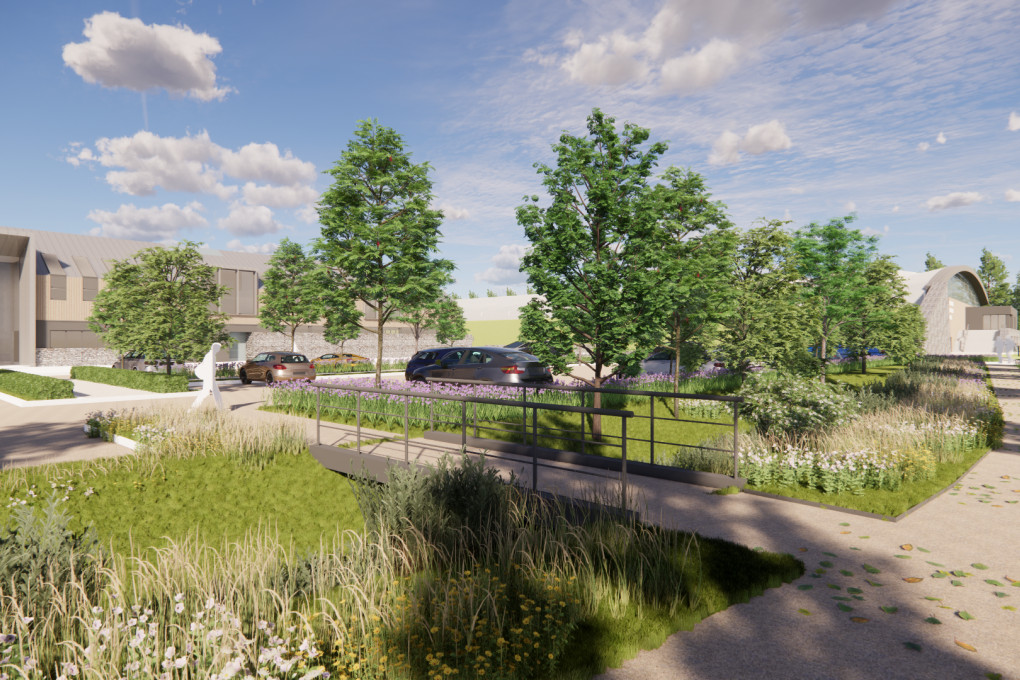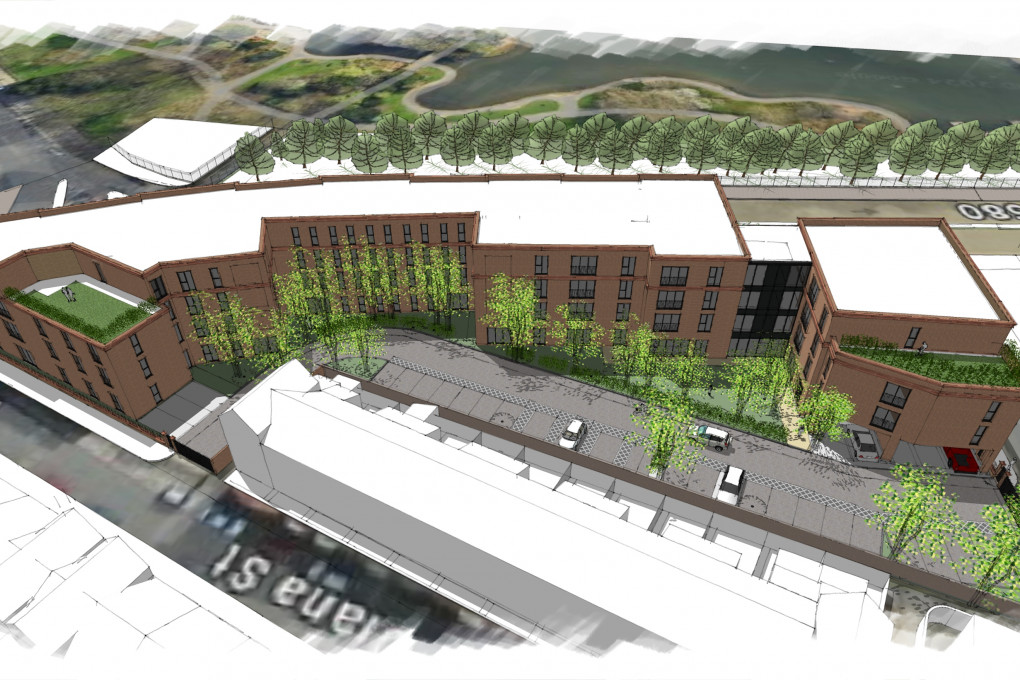Manchetter exists on the fast train line to London, which has subsequently affected growth projections and the demand for housing.
An existing school building, believed to have been completed circa 1875, is a locally-loved landmark site. Although non-listed and in decline, the proposals include the retention and incorporation of the existing Victorian school façade and the reinstatement of some of the original glazing intent.
The main structure will be extended for residential use, with a construction of a new block close by. The development of an inward facing courtyard creates a direct relationship and distinct identity between the two blocks.
