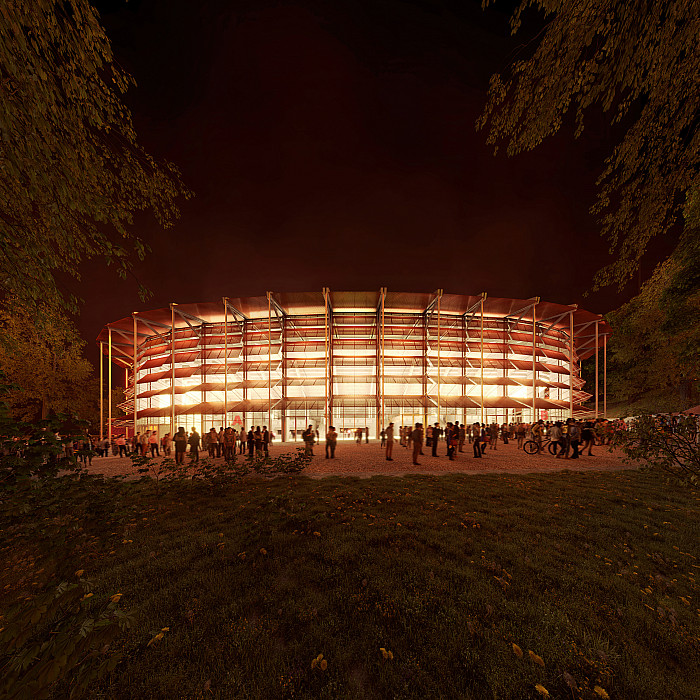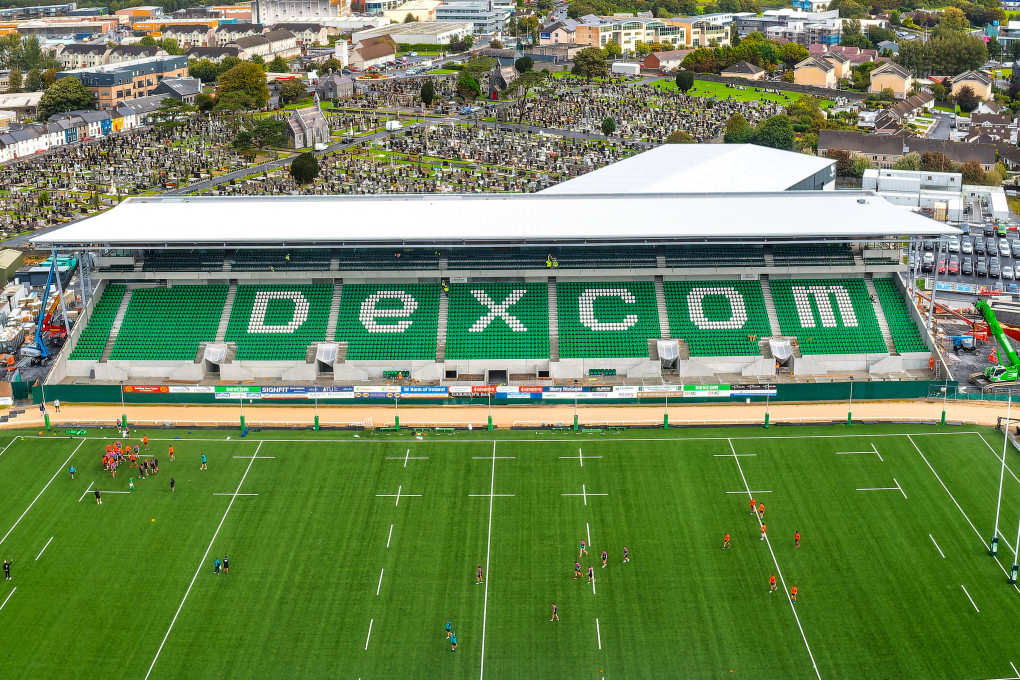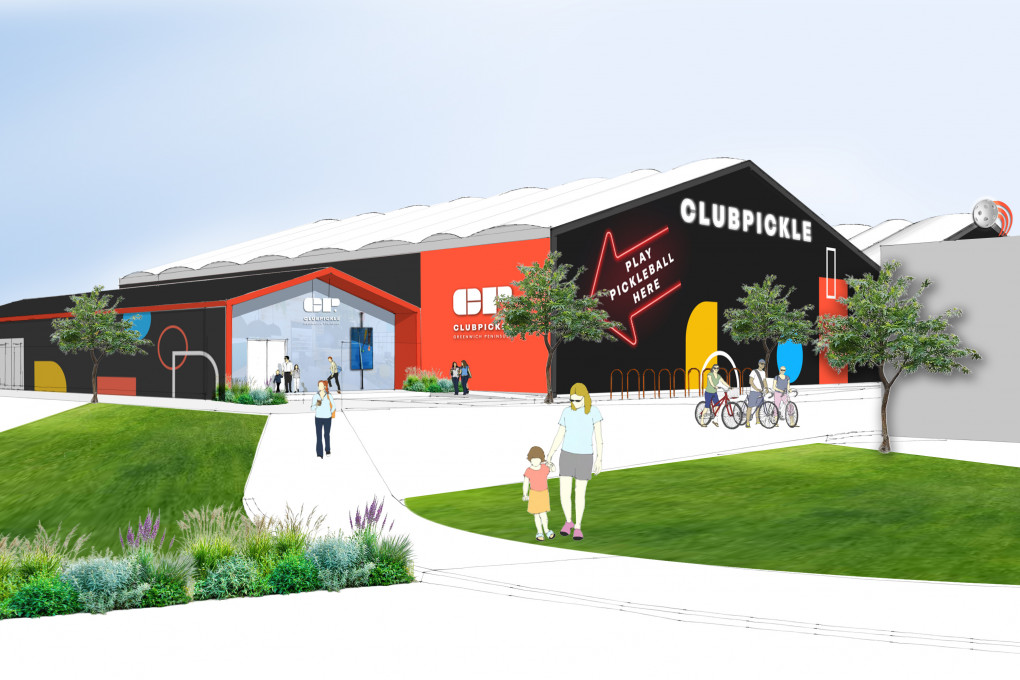We all know that when it comes to sporting events, it’s not just about one team competing against each other, but about all that goes with that thrill of the game – the passion, the sense of social purpose, the occasion, the moment in time celebrating or commiserating with those around you - whether that is Arsenal winning the League, or Team GB getting gold in the 500 metres. It is no surprise that the ancient Greeks founded the Olympic Games to create a shared community goal through competing through play. It is with this knowledge that at AFL we design and plan stadiums. Understanding that a stadium is more than just a building, but a gathering point, a framework for history, experiences, memories, traditions and emotions.
It was certainly with all of this in mind that we approached the recent proposal alongside our Danish colleagues, Cobe and Buro Happold, to design the new Aarhus Stadium in a prestigious Danish architectural competition. With the challenge to take an existing stadium site in Aarhus, Denmark and design a new one, yet root it in the history of its unique location and the rich traditions of the Aarhus Gymnastikforening Club in Kondz, while making the design and its lifecycle as sustainable as possible.
A holistic approach
As is the AFL way, our team began with a holistic look at the design – not just thinking of the visual impact of the new proposals - but the experience of the spectators and players and those involved in the stadium, the acoustics, and the long-term value for both the owners and the community it stands in.
Aarhus, also known as the Viking capital of Denmark, is in the north of the country and the site is surrounded by lush forest, park landscape and high cultural heritage buildings. However, although only 20 years old, the current stadium has several challenges when it comes to its fan experience, functionality and comfort. With its running track meaning long distances from its terraces to its pitch, split terraces and flat inclination creating a lack of intimacy, open corners in its bowl open leaving spectators at the mercy of bad weather, it also lacked intimacy and good acoustics. From a practical point of view, there was nowhere to meet before or after an event, outdated VIP/hospitality facilities and poor cloakroom facilities.
‘Cone in the clearing’ of the forest façade
The proposals for the new stadium would establish a close dialogue with the magnificent natural setting of the forest, with a unique façade concept ‘the cone in the clearing of the forest’ inspired by the leaves of the trees around it. Respecting the cultural heritage of Aarhus Sports Park, the exterior of the building would have heritage red-tone colours while the interior canvas was designed white to act as a canvas for the action at the stadium while allowing for an improved shelter and microclimate.
The sound and energy became contained inside the stadium bringing a sense of occasion as you entered it. The concourses and the terraces allowed different areas for spectators and a sense of togetherness during a match. Generous concourse with food and drink concessions allowed the overall customer experience to be heightened while the new design proposed more protection against the elements and enhanced its forest surroundings. The distances from the terraces to the pitch were decreased allowing proximity and a sense of intimacy and site lights were improved for all with a super steep single tier terrace and a visual contact to pitch 360 degrees continuous blow, creating a feeling of coherence.
Sustainability and social value at the heart
Built on a sustainability strategy, the new stadium proposal included upcycling and reusing building components such as existing concrete terraces, primary steel structures, fencing and lighting from the old stadium. This re-use strategy gave the project not just significant cost savings but also a significantly lower carbon footprint as re-use, not recycling, in general, consumes far less energy.
The building was also designed using passive design principles, that adheres to the fundamental framework of utilising the external climate to maintain a comfortable environment with minimal or no active lighting, heating, cooling or ventilation systems. As part of this, we proposed low energy consumption for the future stadium operations through natural ventilations in the concourse, strategic riser combinations, AHUs with integrated air-source heat pumps to draw heat from the ground and rainwater harvesting to reuse water. We suggested optimising the daylight around the stadium and controlled air quality and temperature control to avoid wasting energy in non-occupied spaces. Photovoltaic panels across 700m2 of the roof were planned with external shading to minimise solar gains through angled façade panels which would vary depending on the building’s orientation. Using renewable new materials and modularity of building elements, our proposal allowed a flexible design with easy changes during the construction period in case of shortage of materials.
Accessibility for All
The aim of the new stadium was to be as inclusive as possible, with the design having had visitors and participants in mind of any age, gender and sexual orientation and whether able bodied or with health conditions or impairments. A sensory room for spectators for neurodiverse and sensory aware spectators was proposed as were audio loops in every kiosk and space and facilities for assistant dogs and gender-neutral toilets.
Bringing value to the community
One of the key components of the design was how to add value to the community the new stadium is housed within. In the heart of an active society, the plan was for the new stadium to support local industry by engaging with local supply chains where possible both in terms of its build but also once up and operational. Plans were also proposed for the facilities of the stadium to be available non match days for community events such as local markets, educational visits and the like, providing a local economy and community space.
Creating a stadium is about bringing a community to life. It is about reflecting their passion, their sense of pride and their dedication to a sporting club, their community, their city or town. The design needs to incorporate this emotion, these nuances and allow spectators to focus on the game and their own emotions in a way that will want them always to come back for more.




