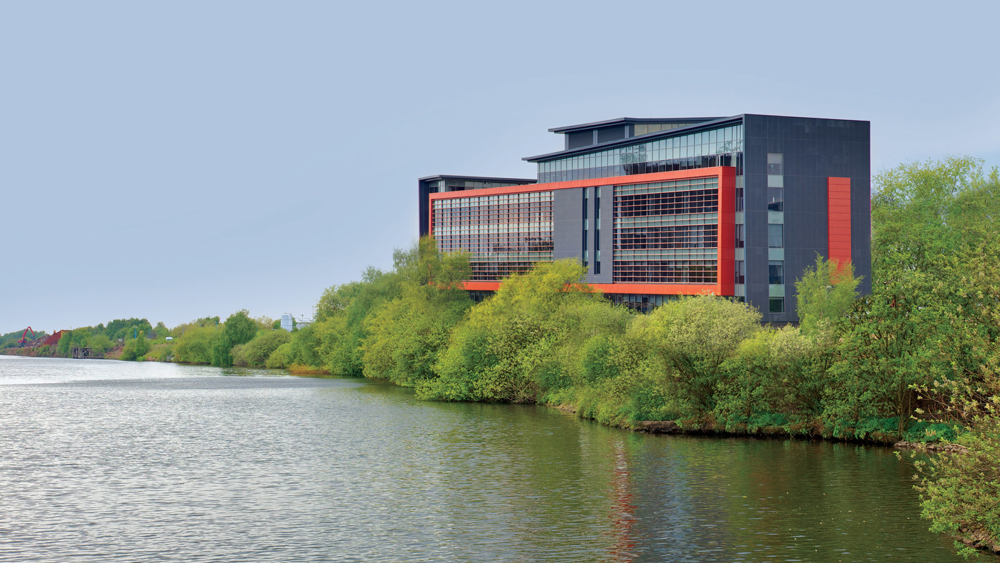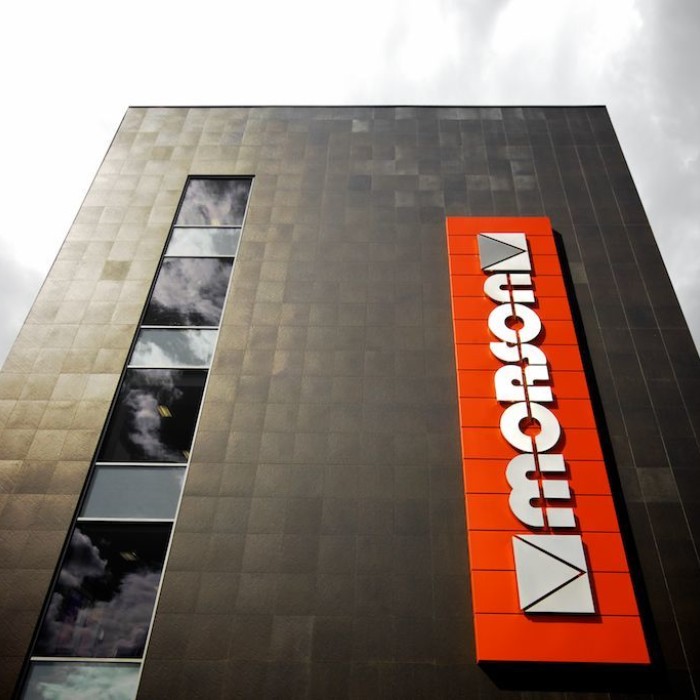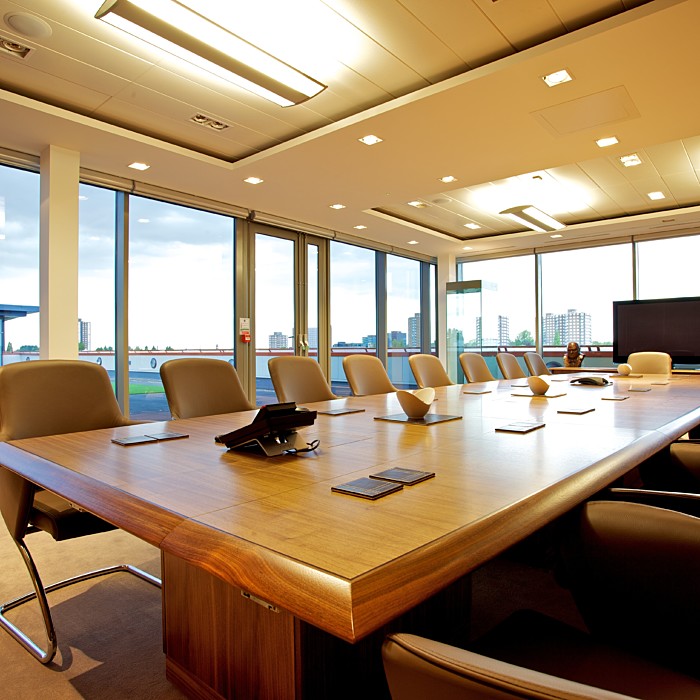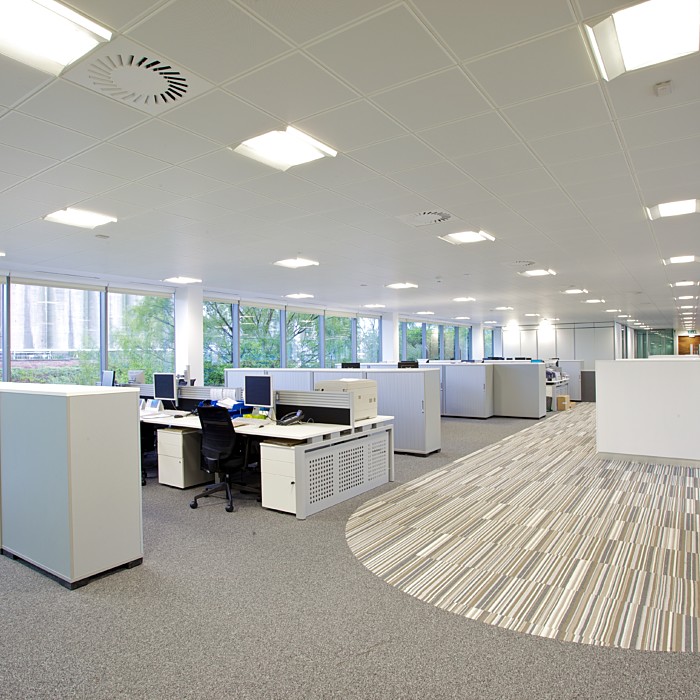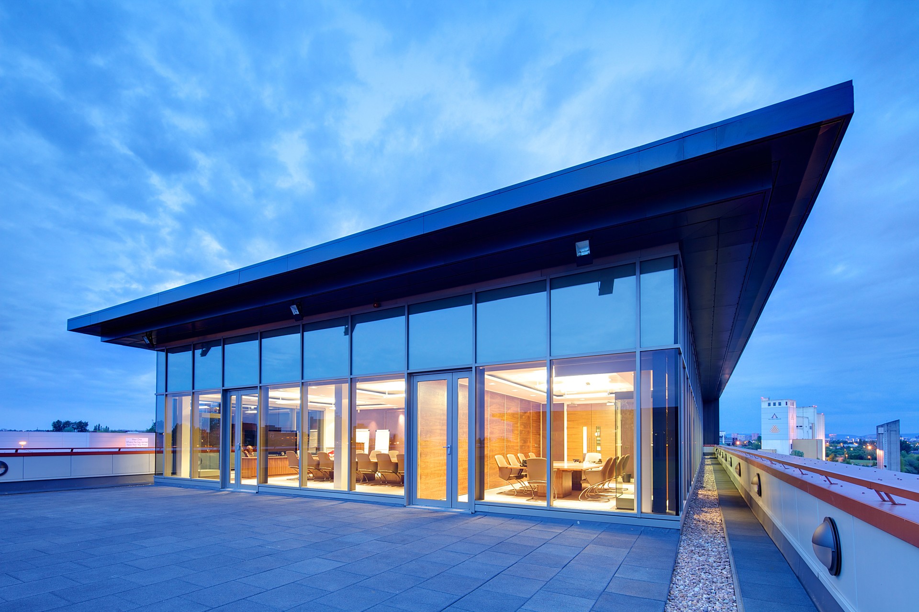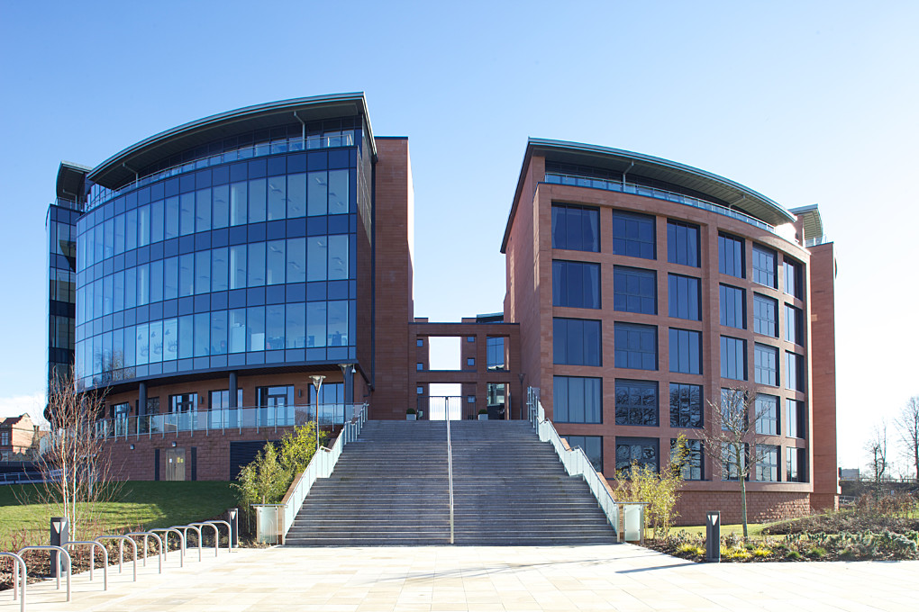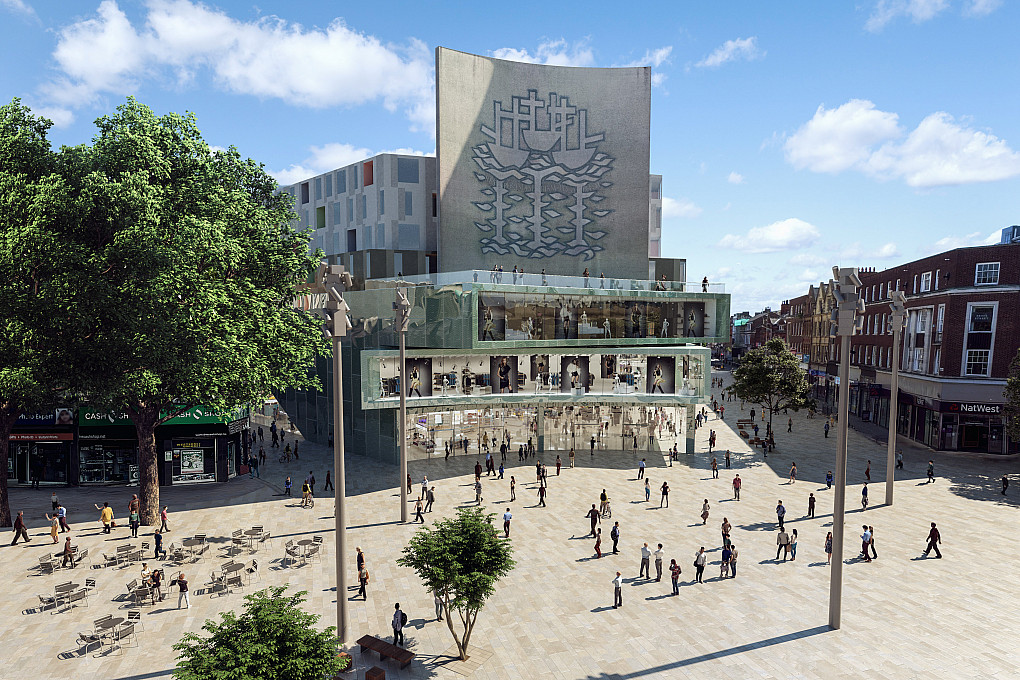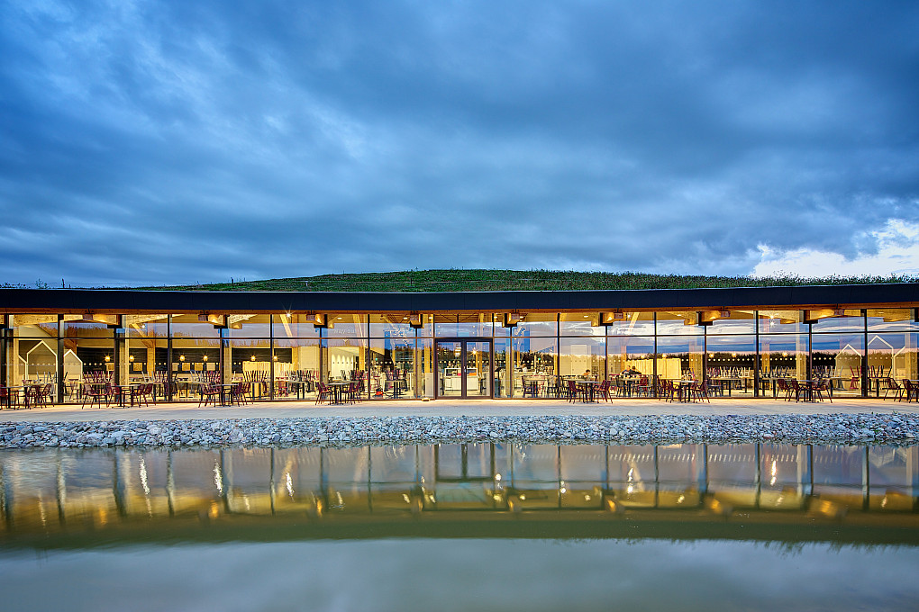The massing of the building has been carefully considered to have the desired presence on Centenary Way, whilst allowing ample room for parking, landscaping and future development on adjacent sites.
Four storeys of flexible office accommodation accommodate a micro-gym, residential unit and basement parking.


