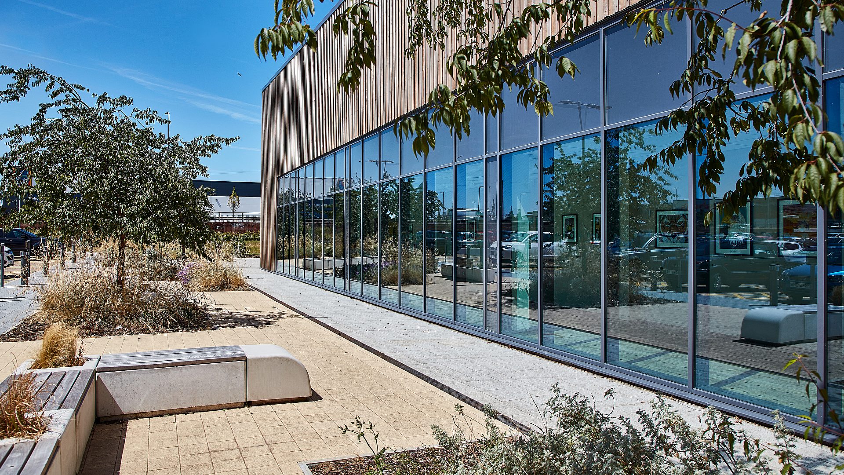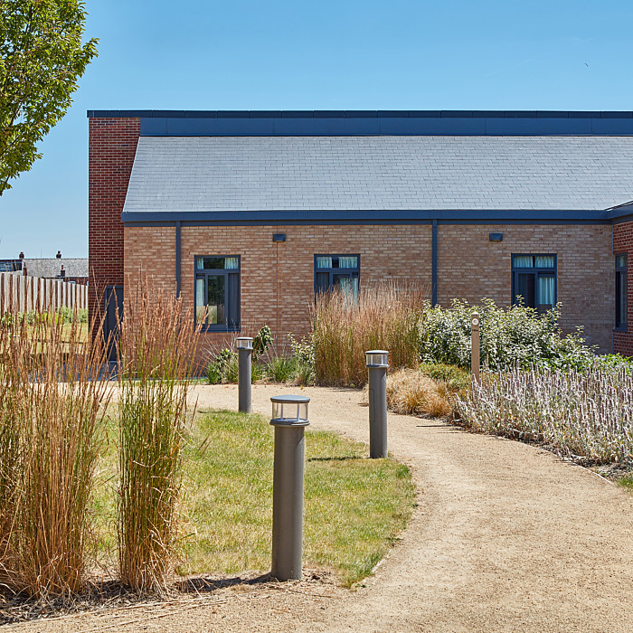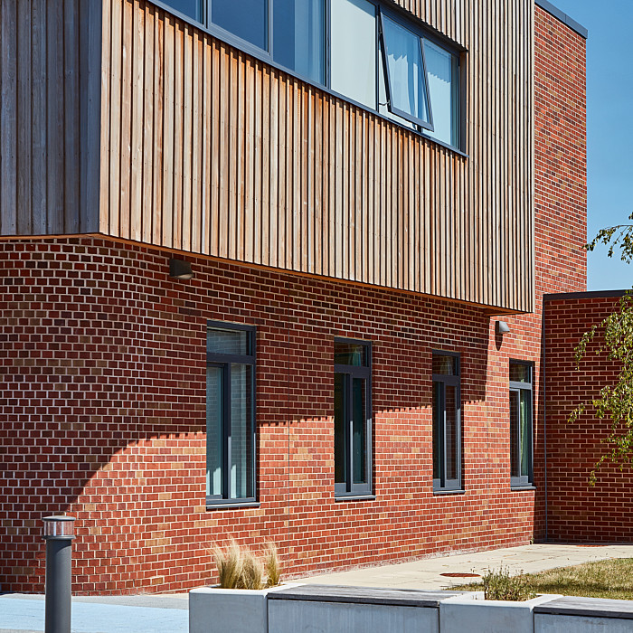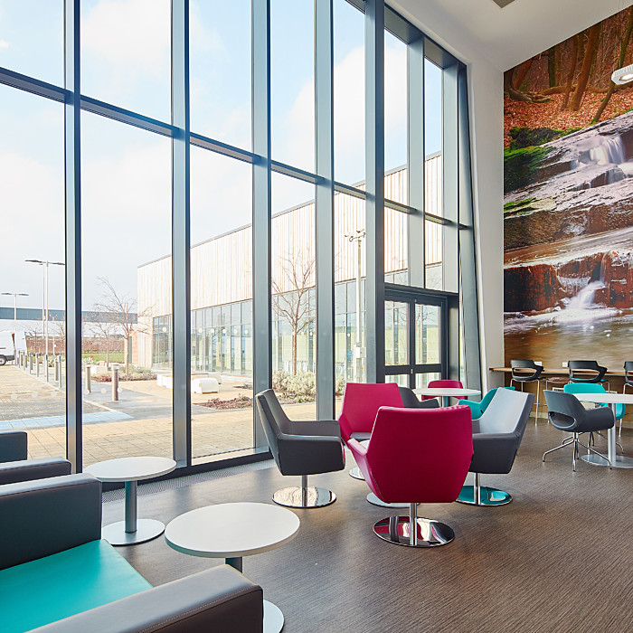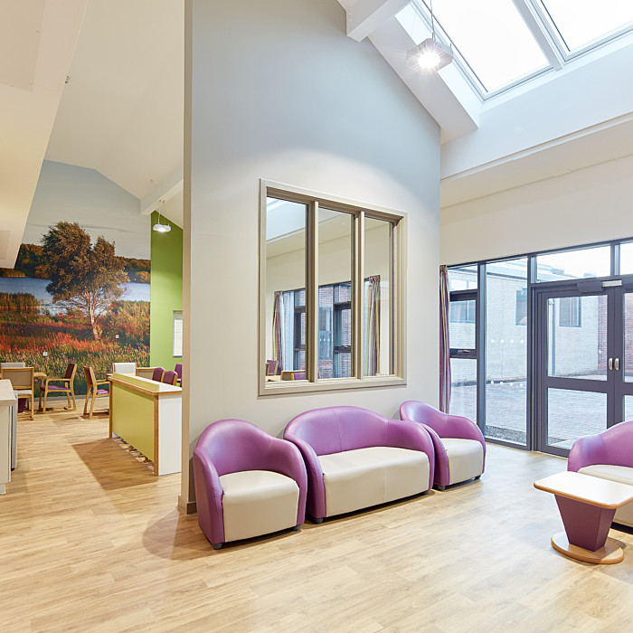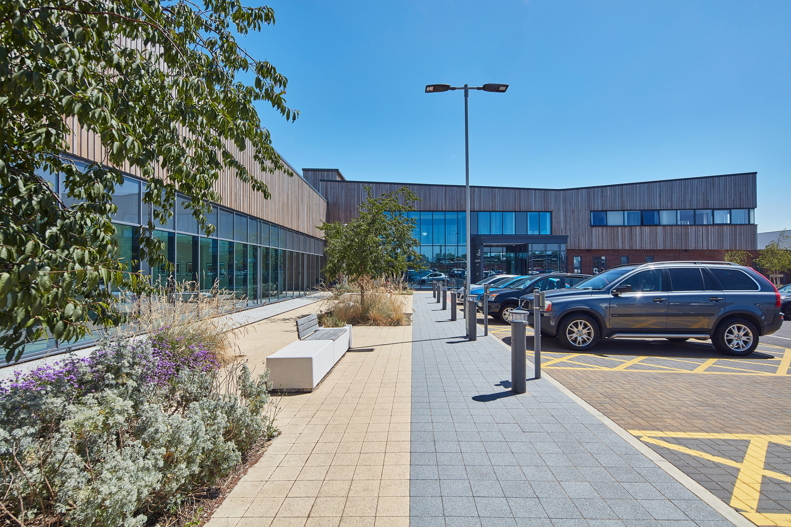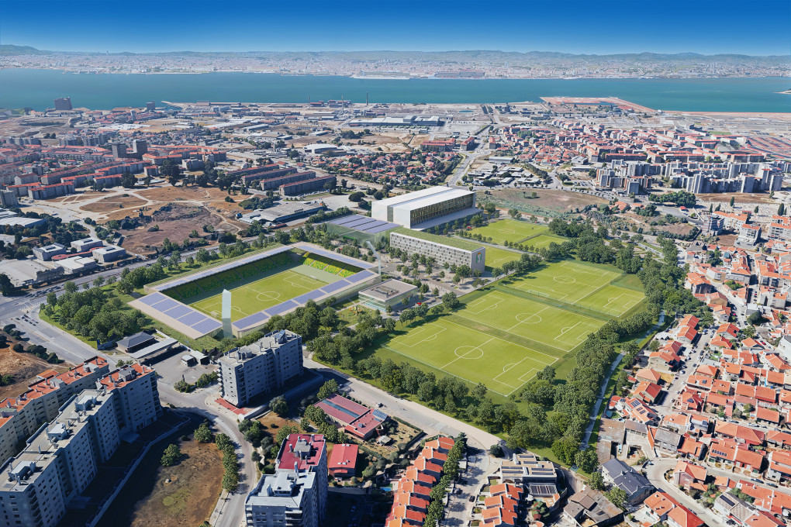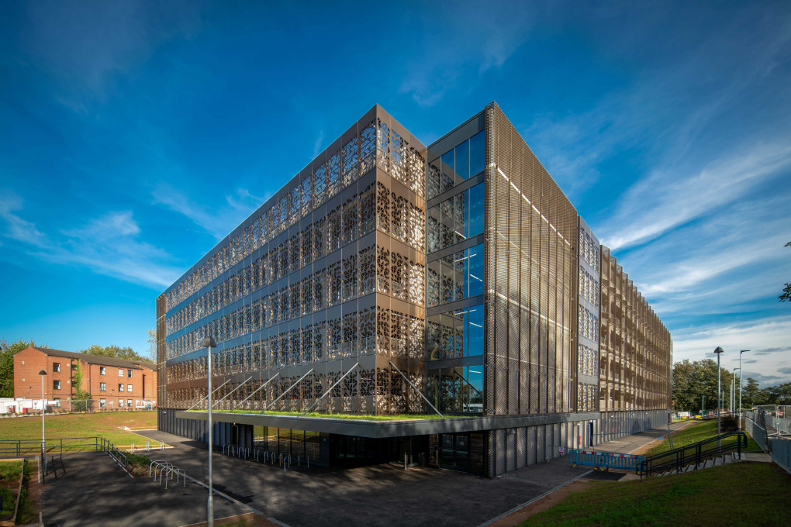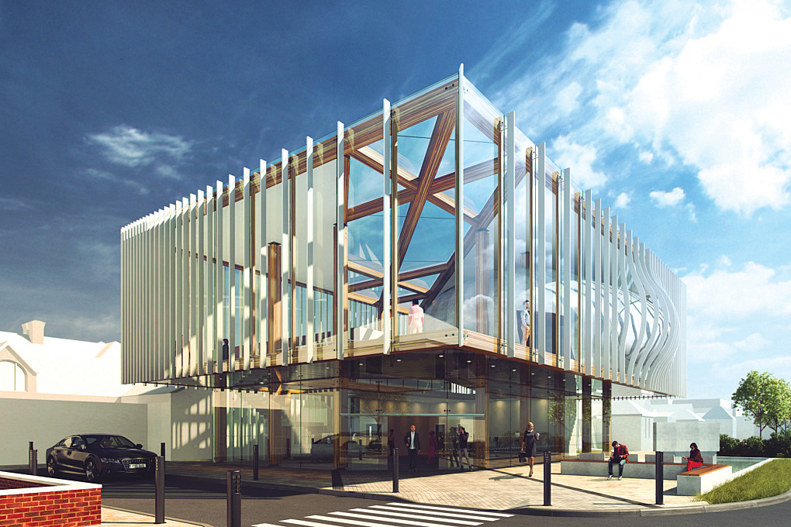The facility is designed in line with the latest best practice guidance for mental health units. All components sourced are anti-ligature, while still allowing the option for service users to personalise their rooms.
Clinical accommodation is situated on the ground floor, with a maintenance access gantry in the roof void.
