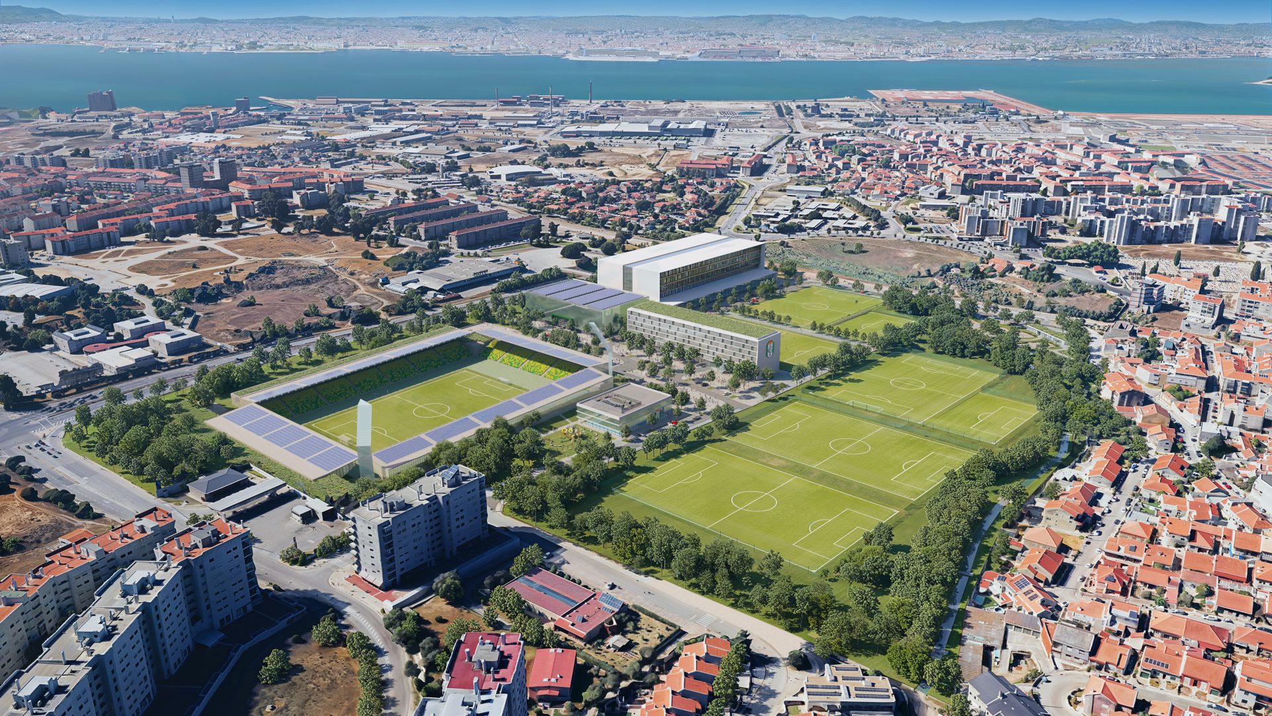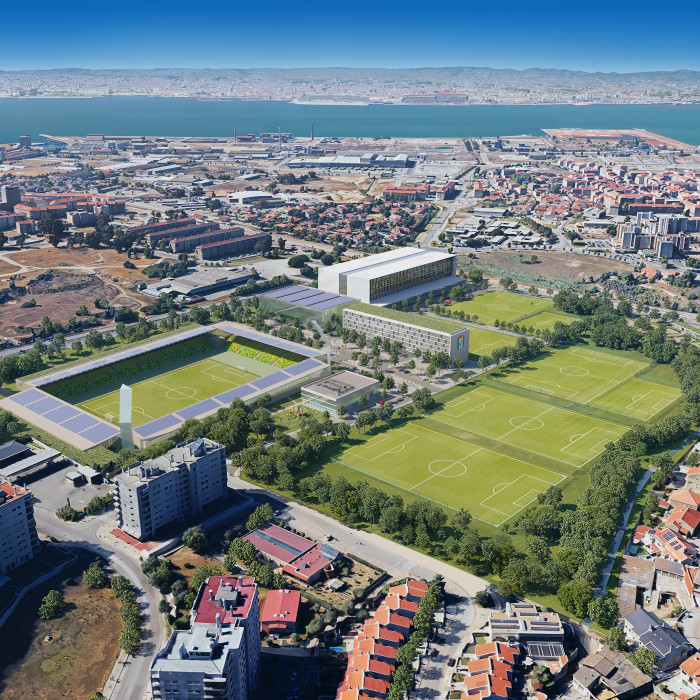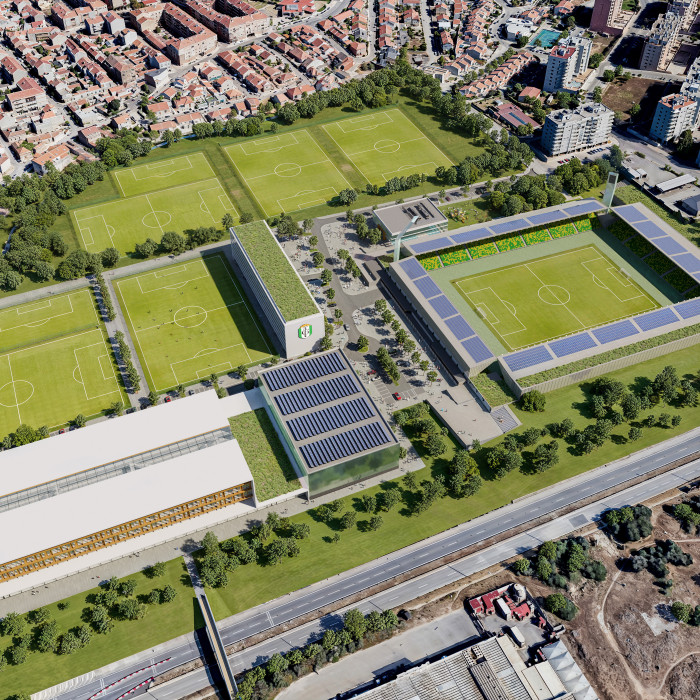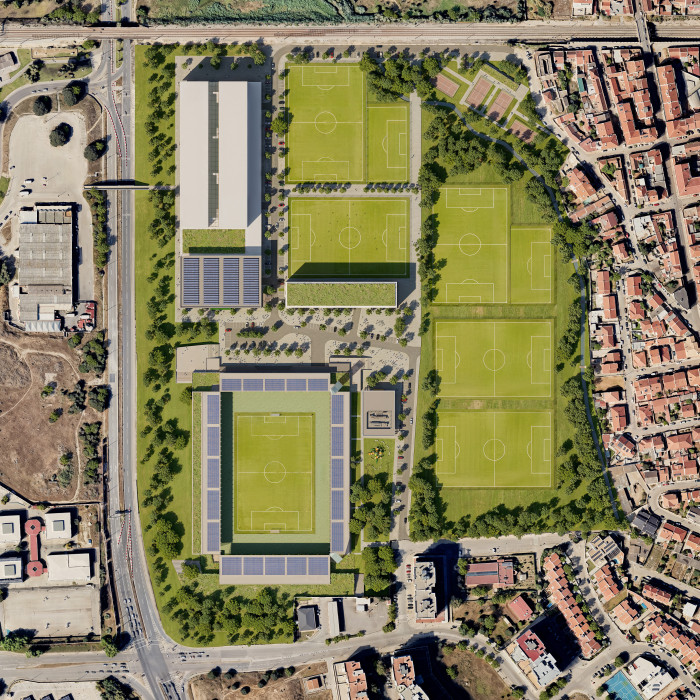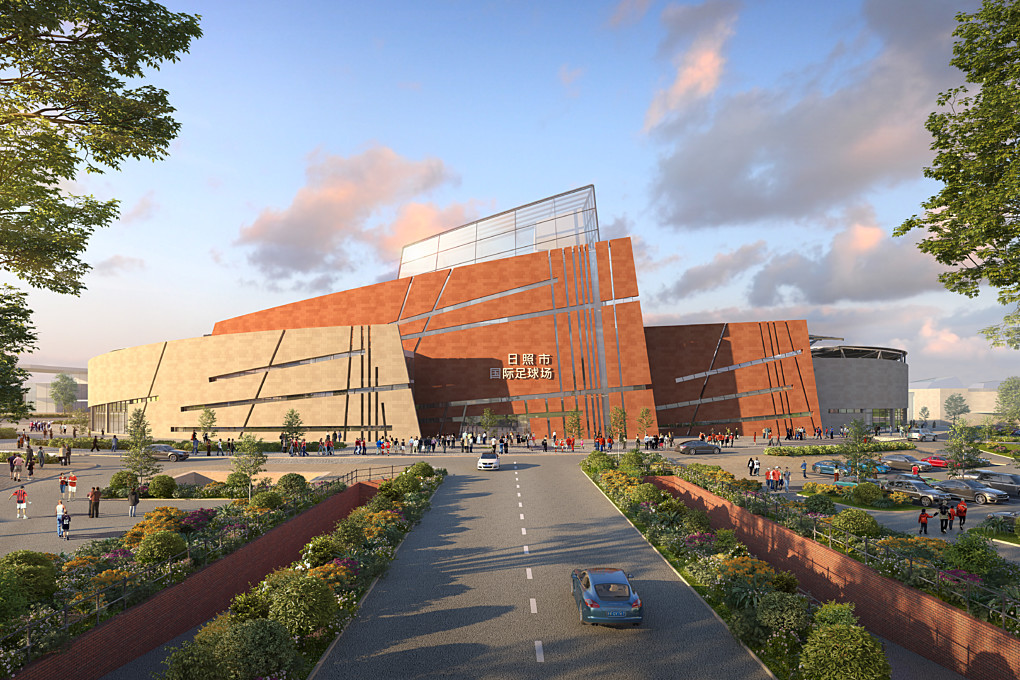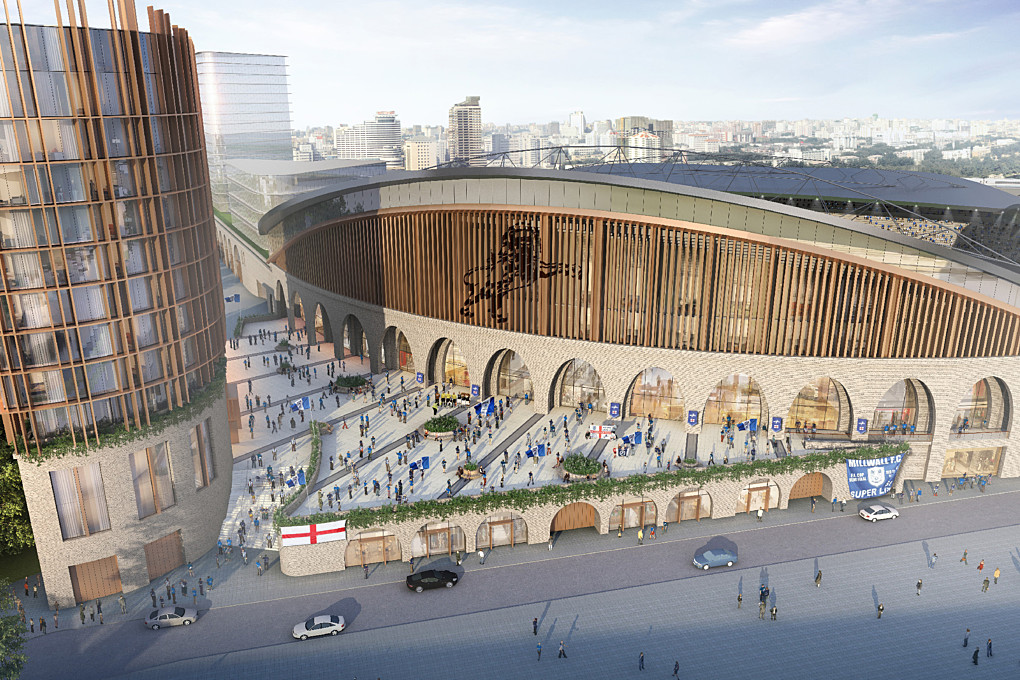Situated just 10 km from Lisbon, Barreiro is a city shaped by Portugal’s industrial past and strong sporting tradition. At its heart lies a sprawling 100,000 sqm complex that has long served as the home of Grupo Desportivo Fabril do Barreiro, including the iconic Estádio Alfredo da Silva and Estádio João Pedro.
While the site remains a focal point for local sports, it faces challenges of fragmentation, underutilisation, and a lack of supporting infrastructure. AFL’s vision is to reimagine this space, integrating its legacy with forward-thinking design to create a new benchmark for urban regeneration and sports development.
