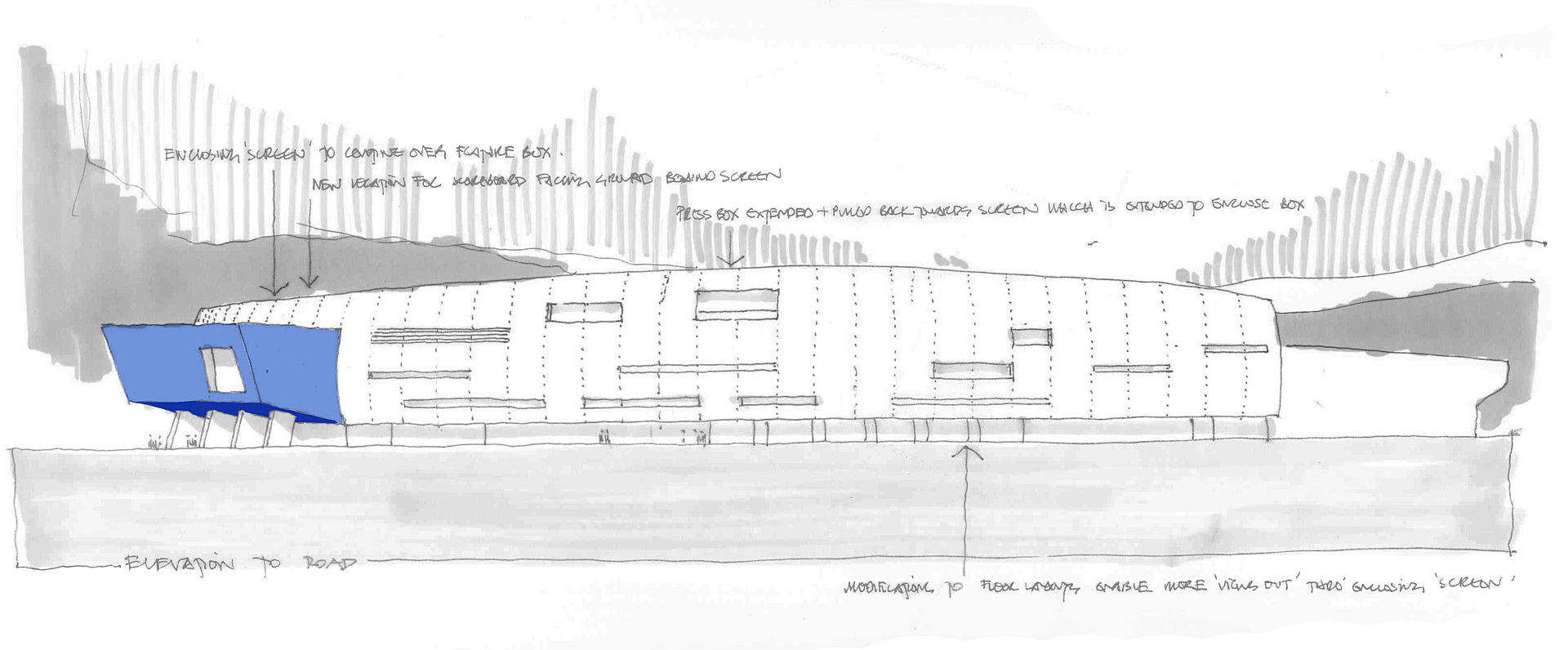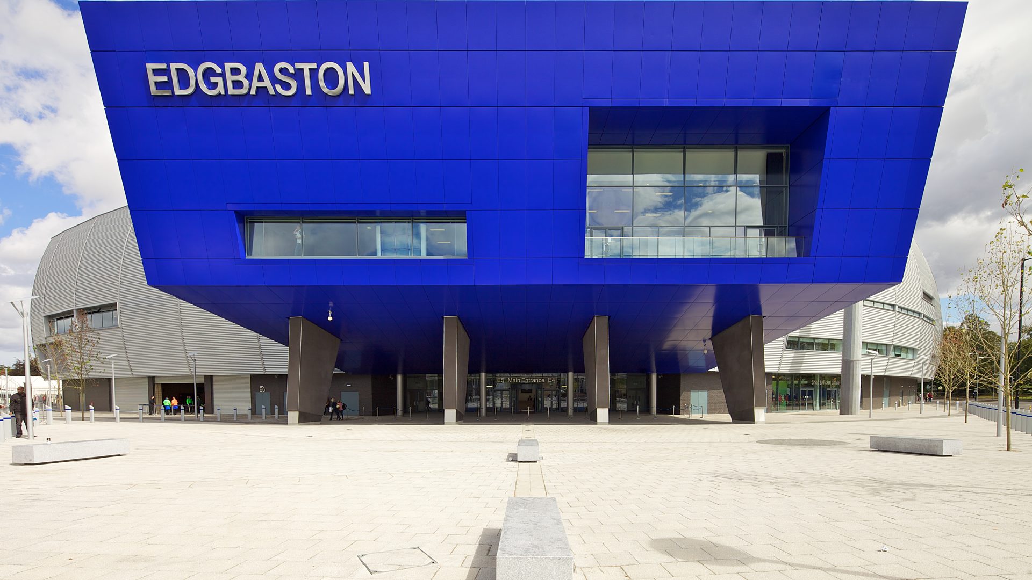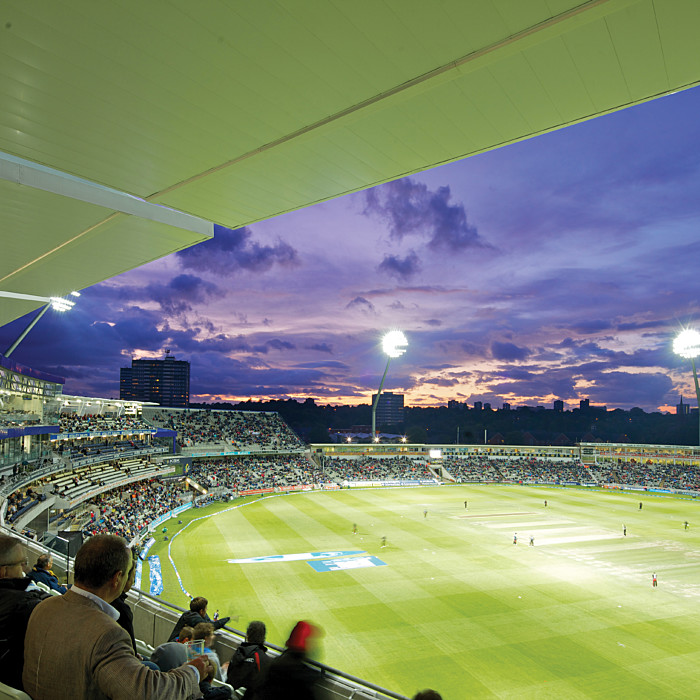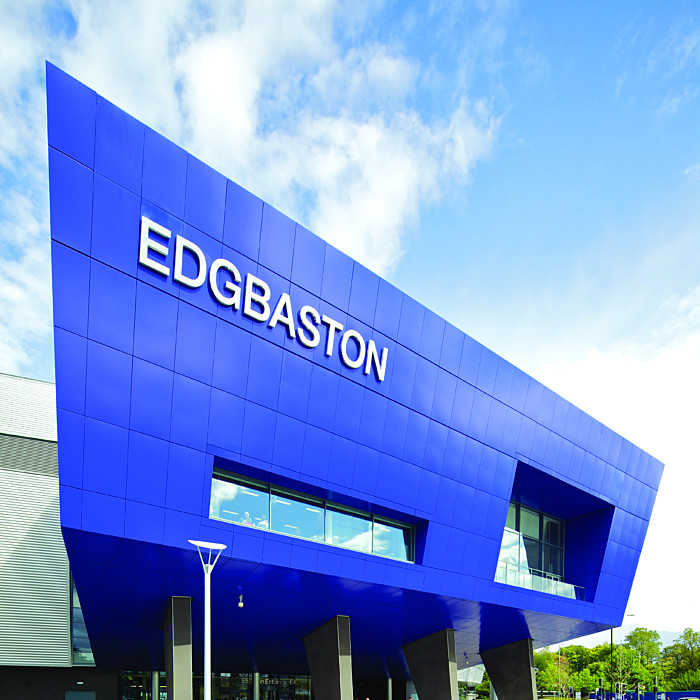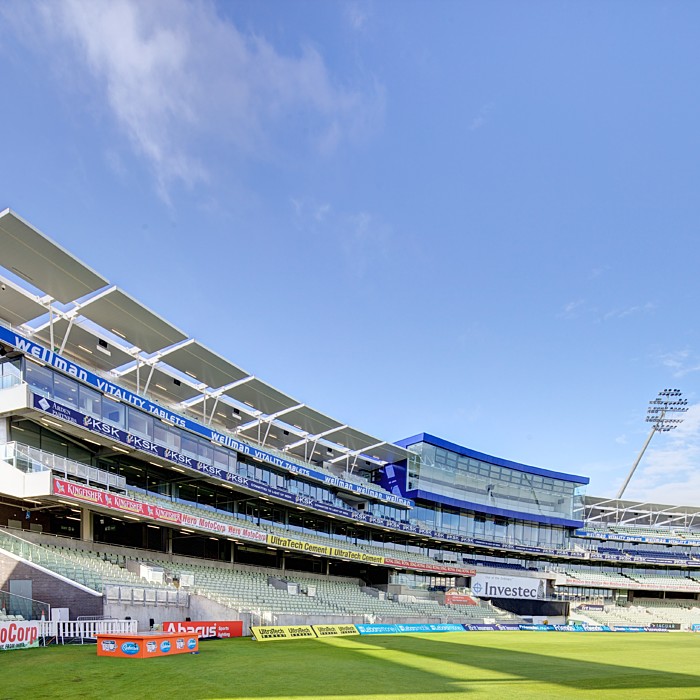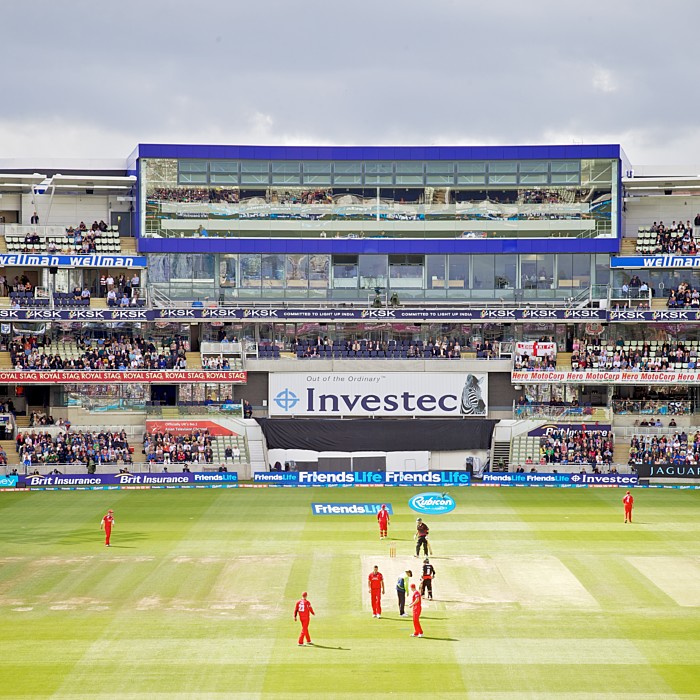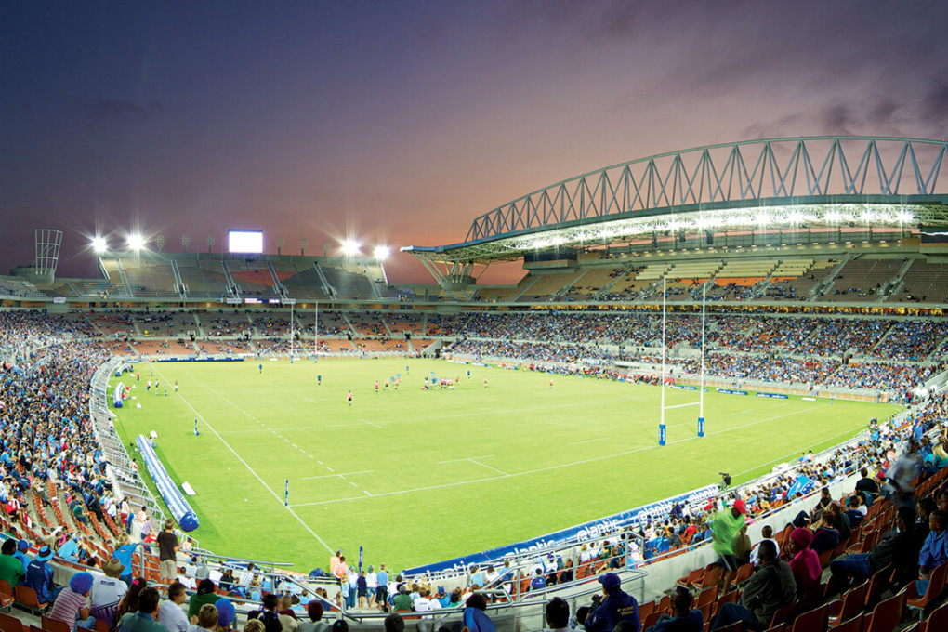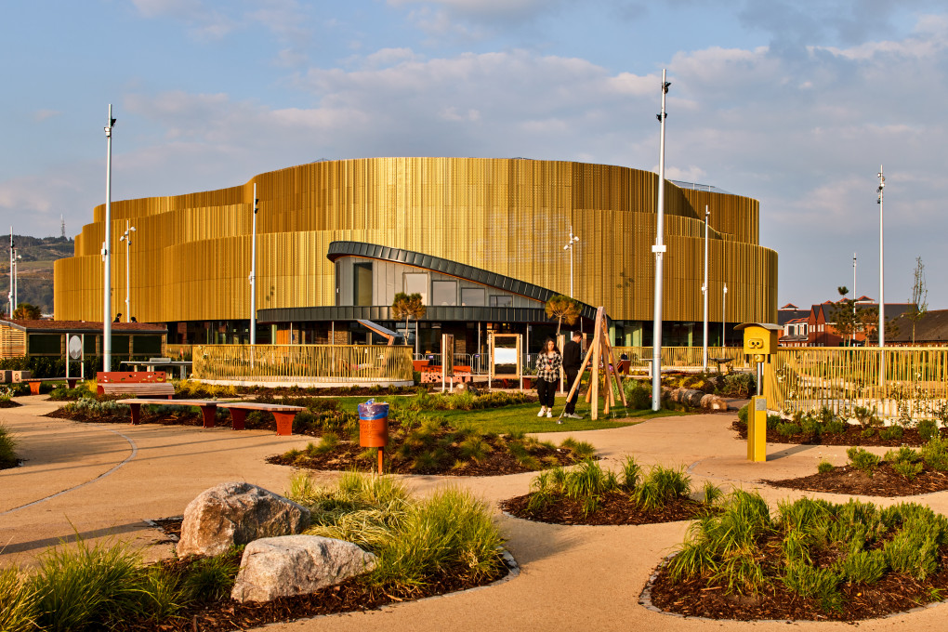The four existing stands had to be demolished to allow for the creation of the new facility which now comprises of 8195 spectator seats, player, media and visitor viewing facilities, a museum, club shop, offices and a visitor centre.
"AFL Architects are employed on our major redevelopment project and they were able to respond quickly to a demanding timescale. They bring an experienced team of people who have a good understanding of the Club’s commercial requirements whilst having an excellent working knowledge of the sport and the technical requirements of the ECB and ICC. I would have no hesitation in using AFL architects again and would recommend them highly."
The increased capacity now makes Edgbaston the third-largest cricket venue in England.
The iconic design has a striking bright blue clad exterior with full height glass panel windows giving a distinctive presence, both inside and outside of the ground.
The conference and banqueting suite is the main showpiece of the redevelopment by AFL Architects. It has made the cricket ground an ideal venue for many types of events such as weddings, dinners, product launches and private parties.
