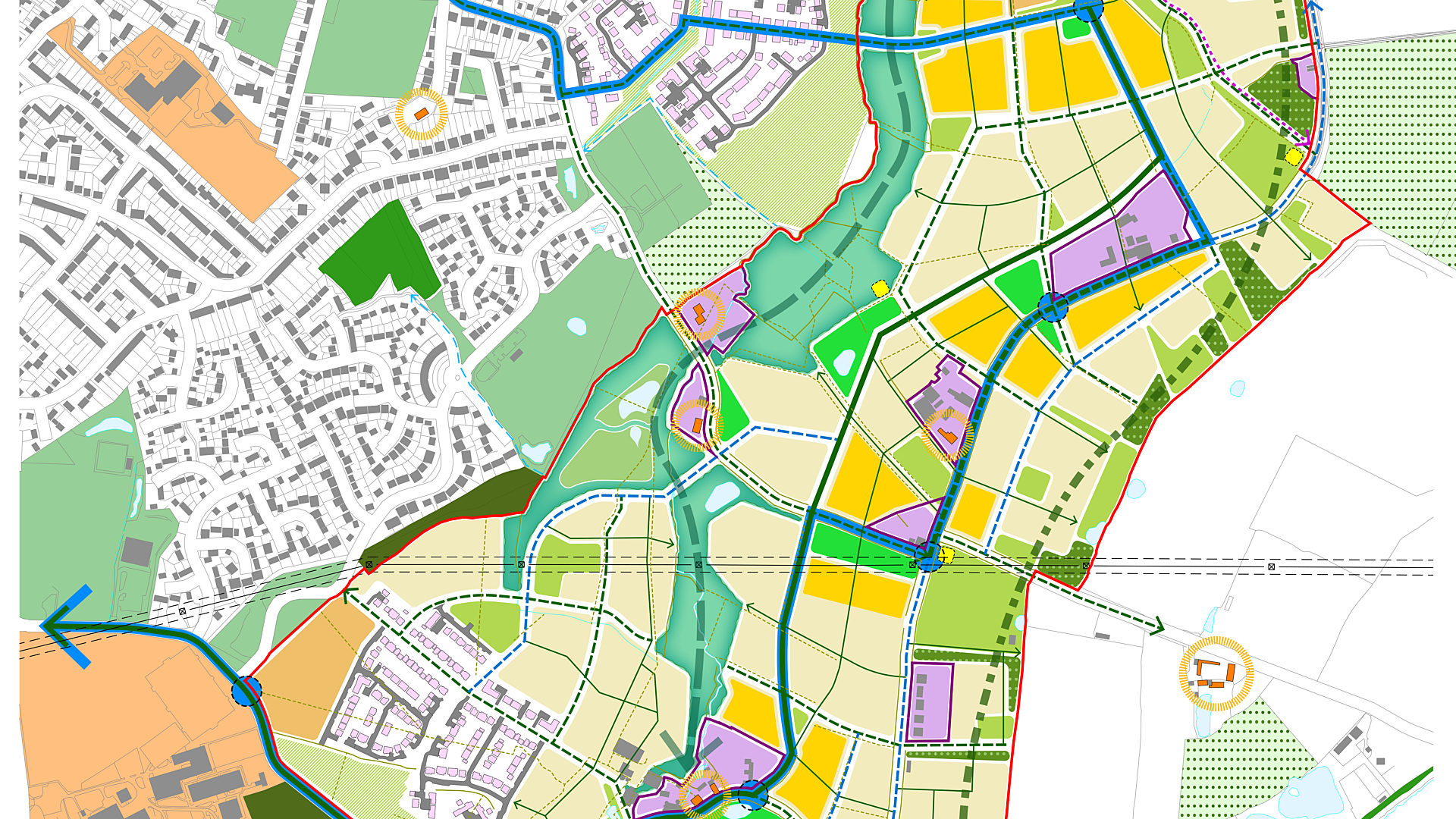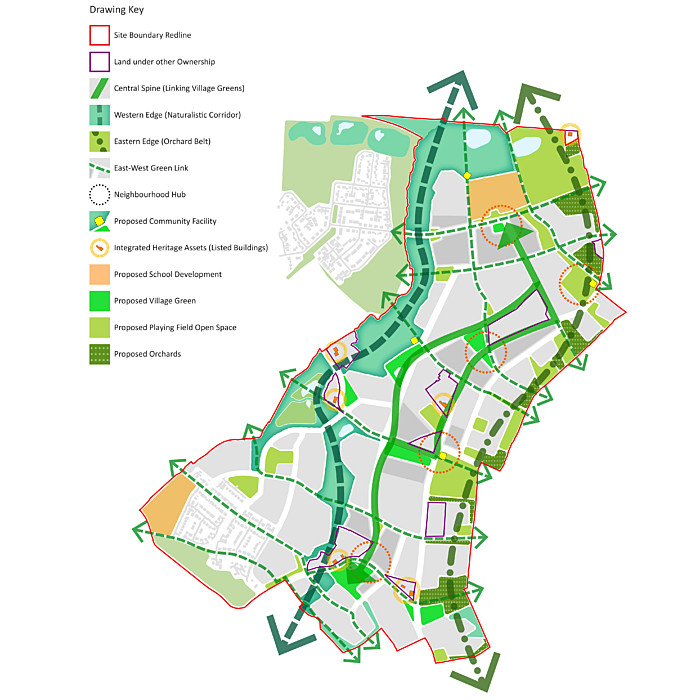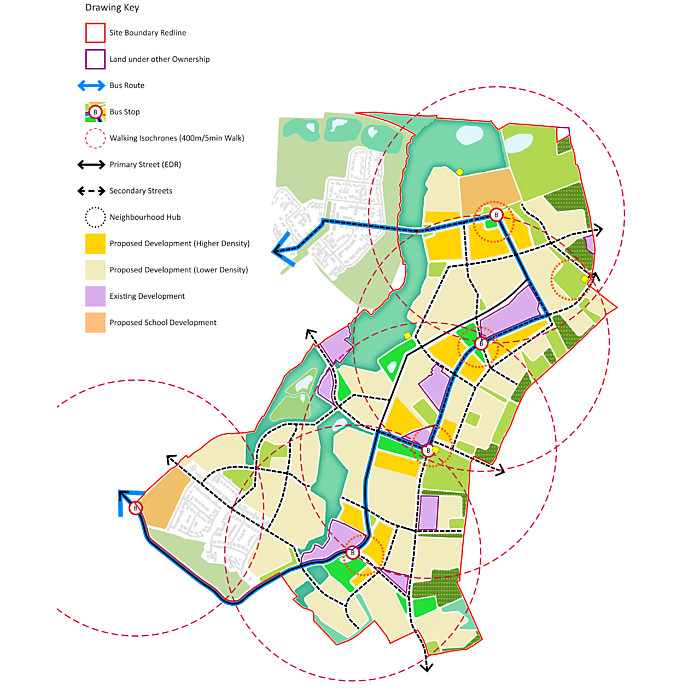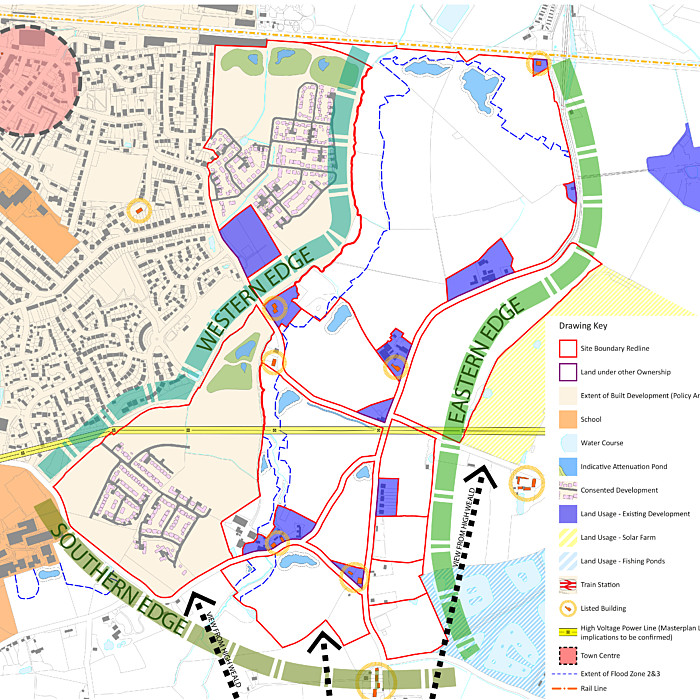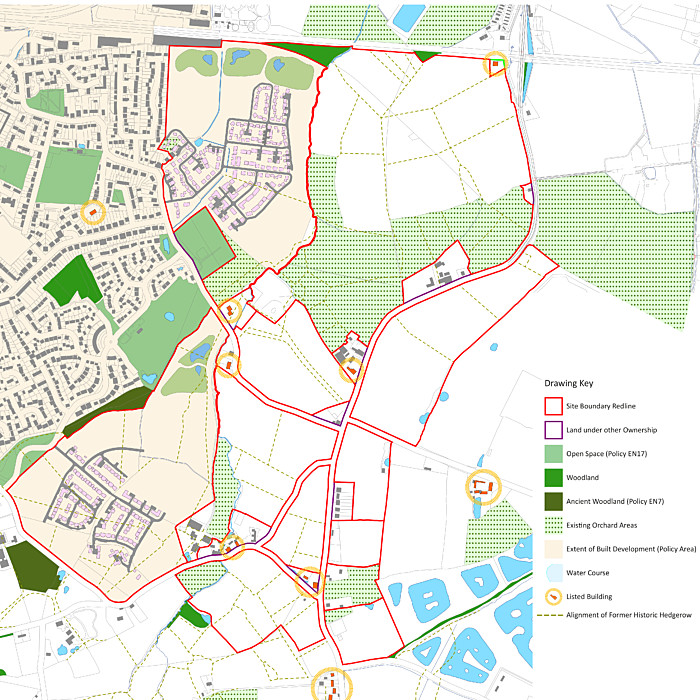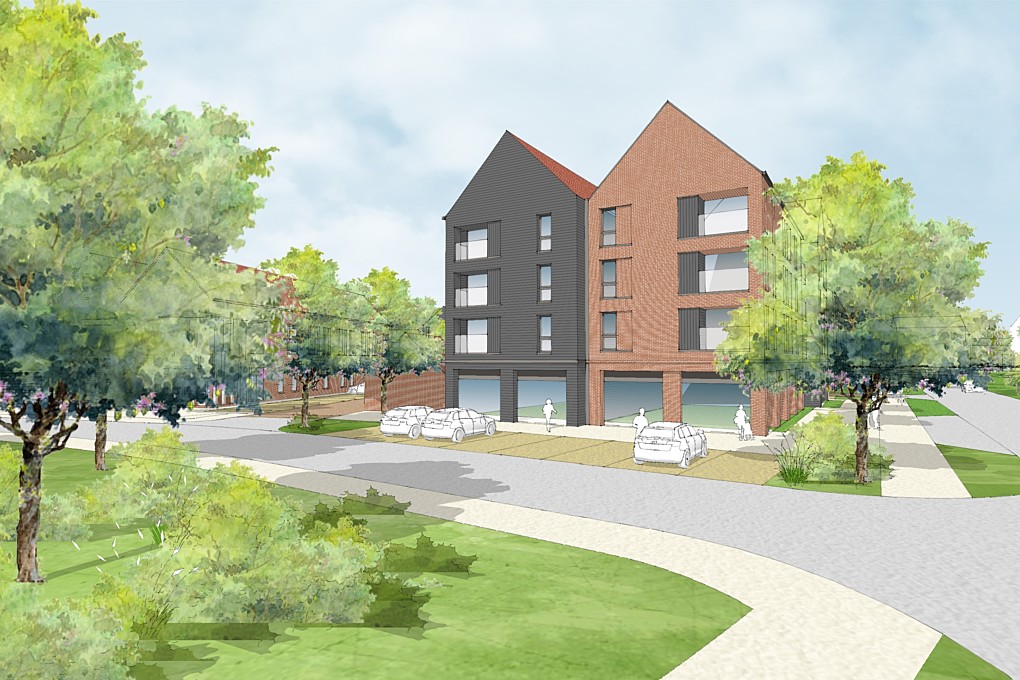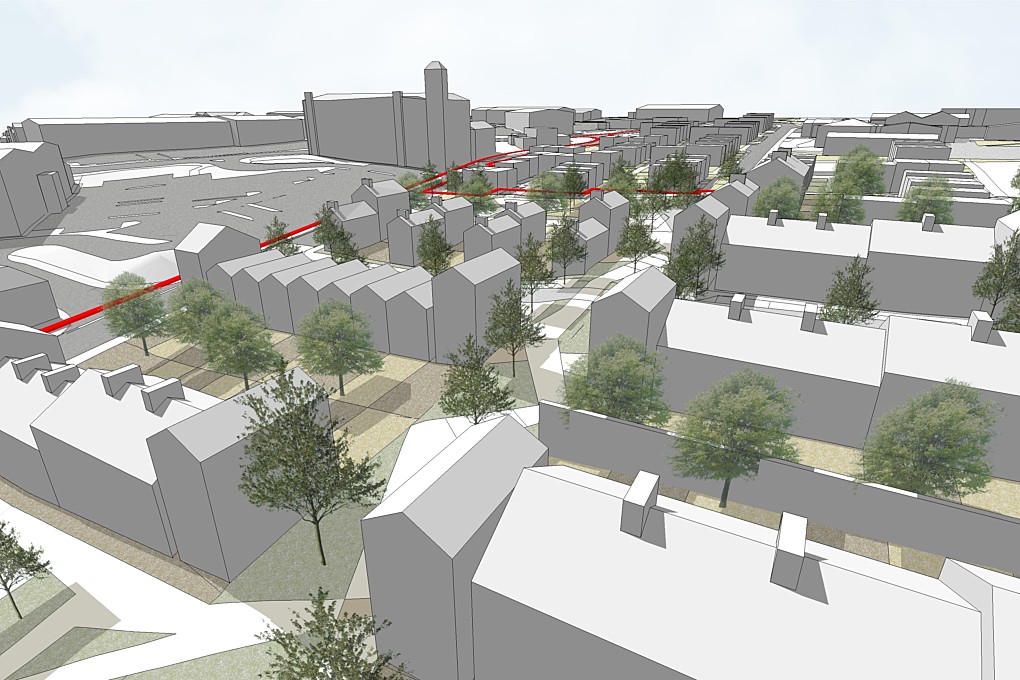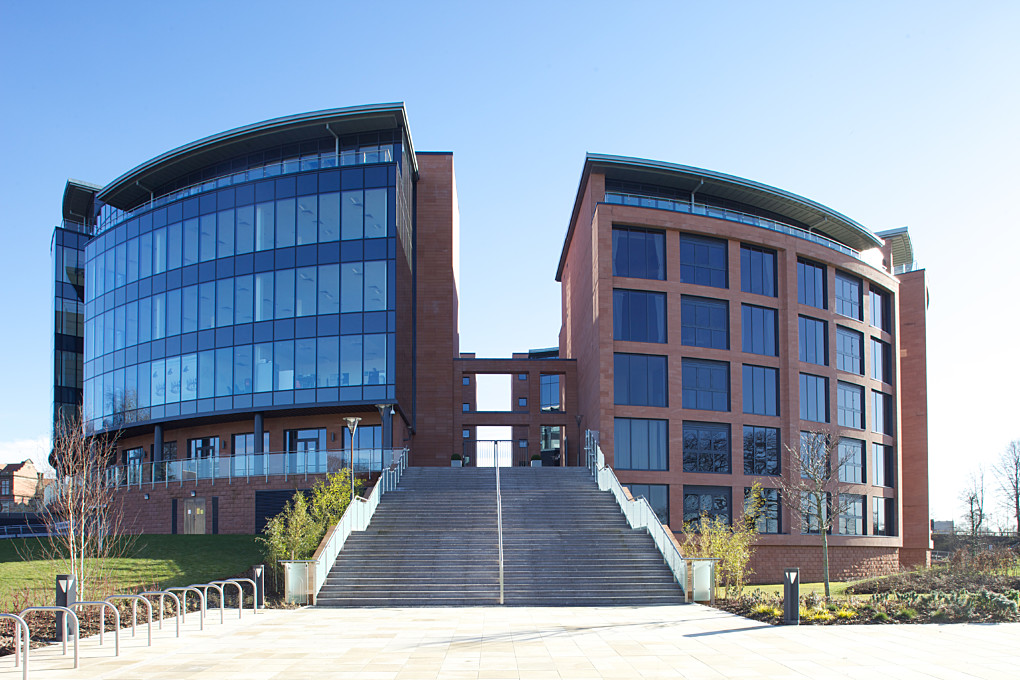Our manifesto for redefining the Garden Community and creating a relevance for it in the modern day is subsequently driving the strategic design vision for the site.
Knells Farm represents a 21st-century interpretation of the concept’s benefits and opportunities.
Sensitive incorporation of existing built and natural assets forms the basis of each neighbourhood character. A focus on greater connectivity will be achieved through a considered network of hierarchy of streets, routes, green links, public realm and transit systems.
The Garden Village principle of self-contained neighbourhoods has been retained and enhanced. Spaces for education, employment, recreational, leisure and community use are incorporated seamlessly within the masterplan structure. These spaces are informed by listed buildings, structures and farmstead building groups. These built assets have been explored within development proposals for their potential incorporation as local hubs.
