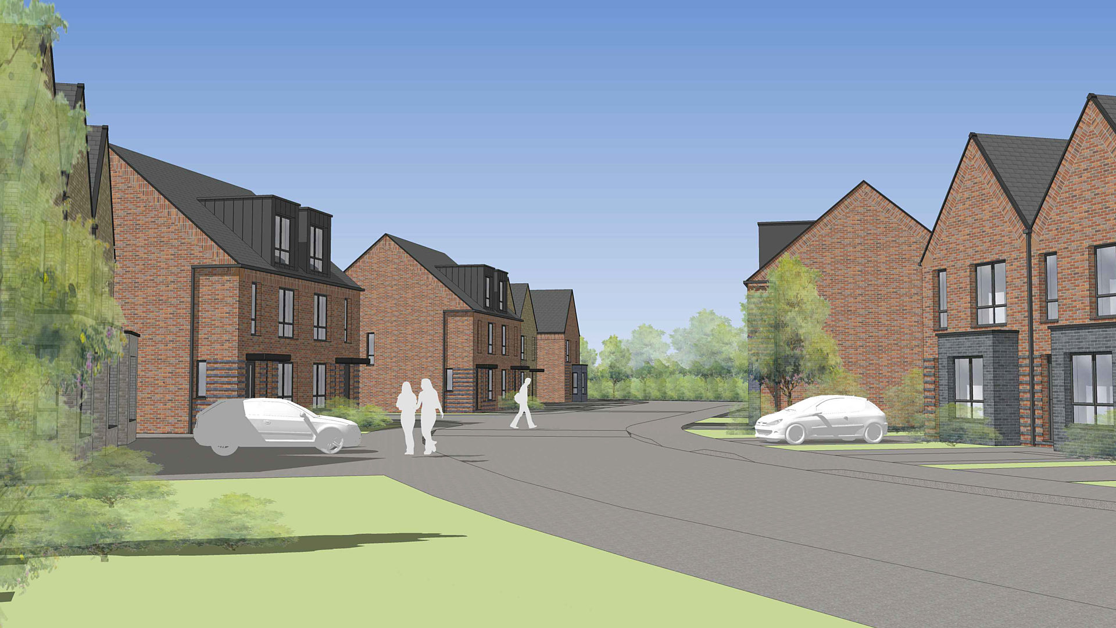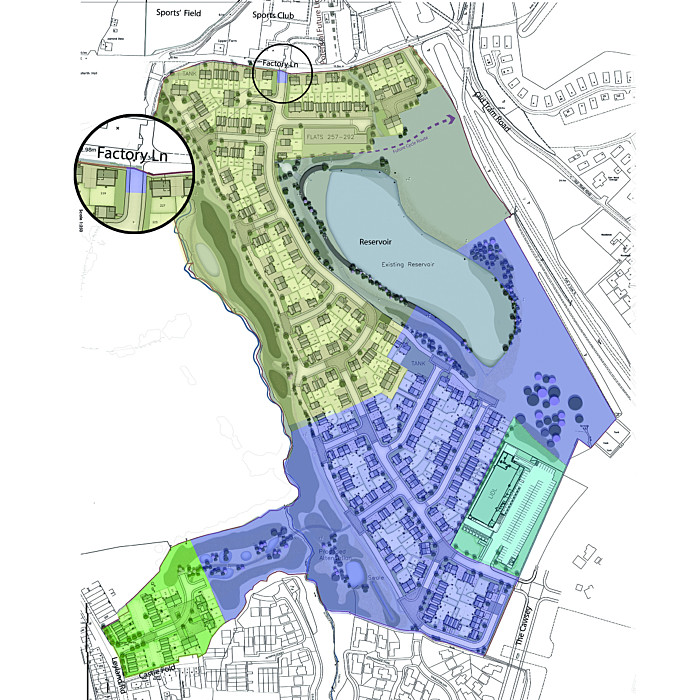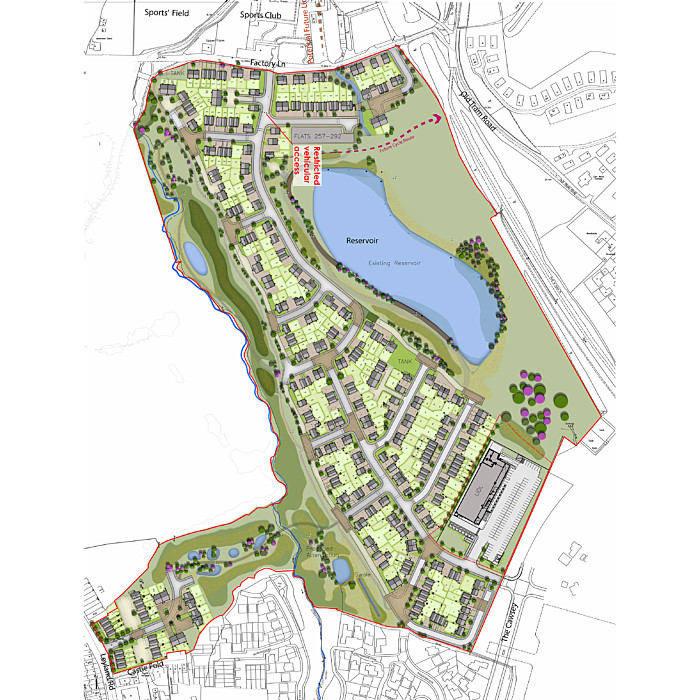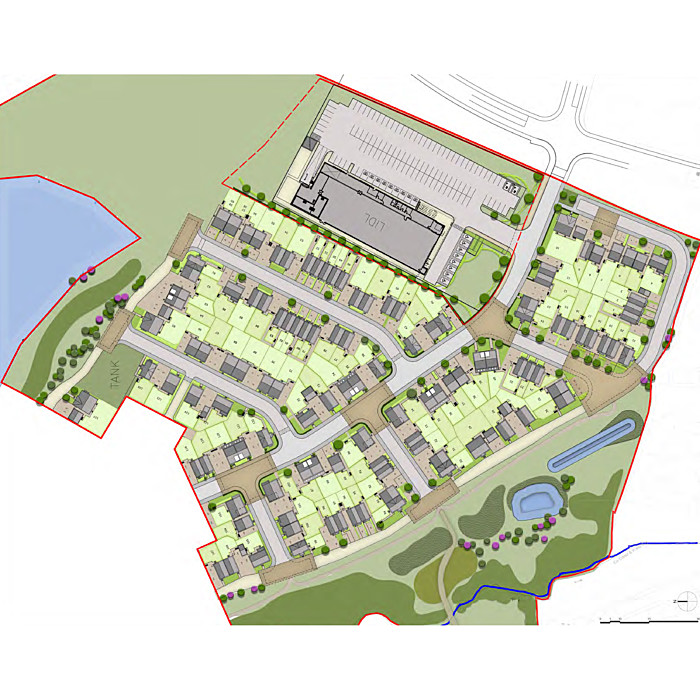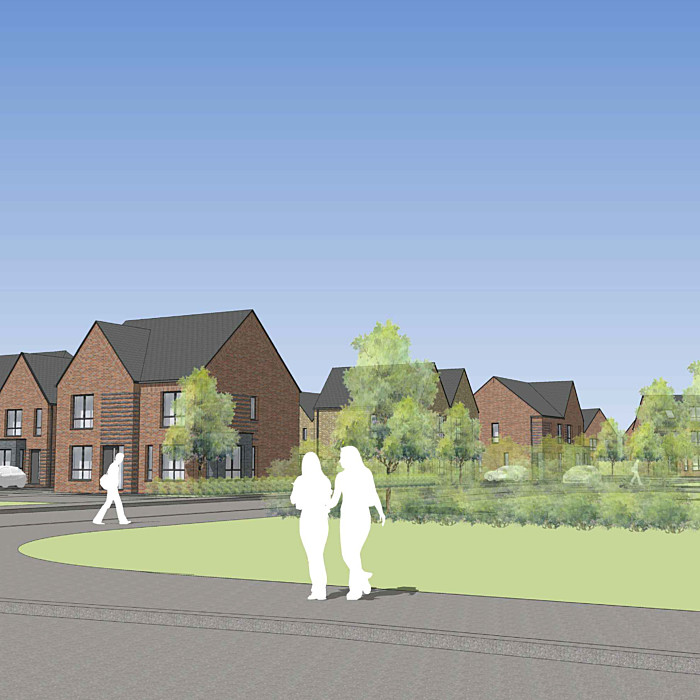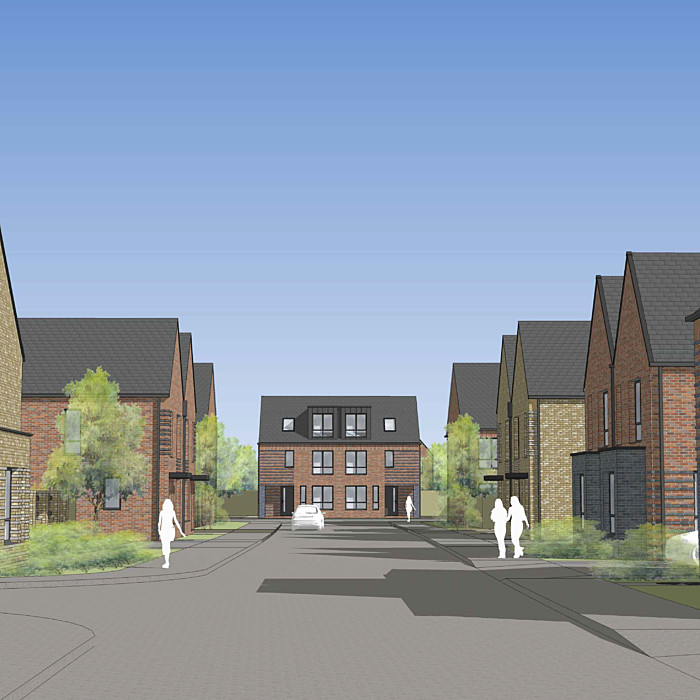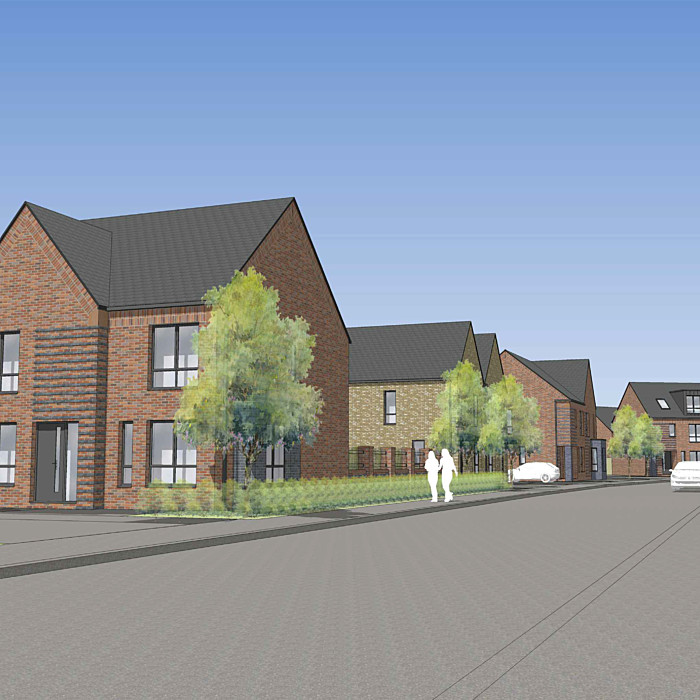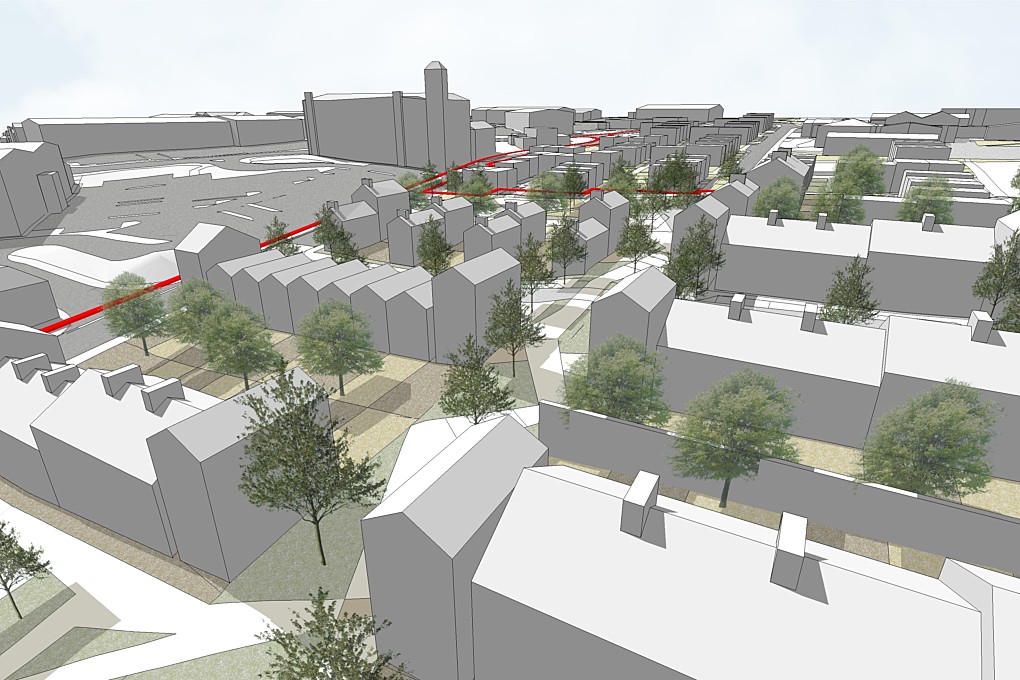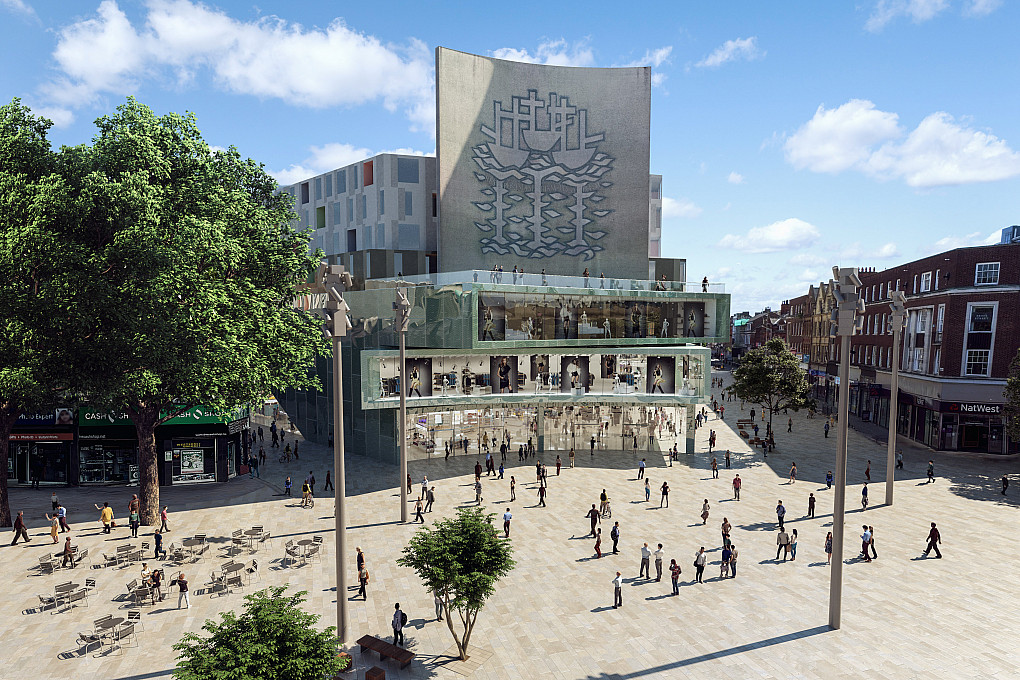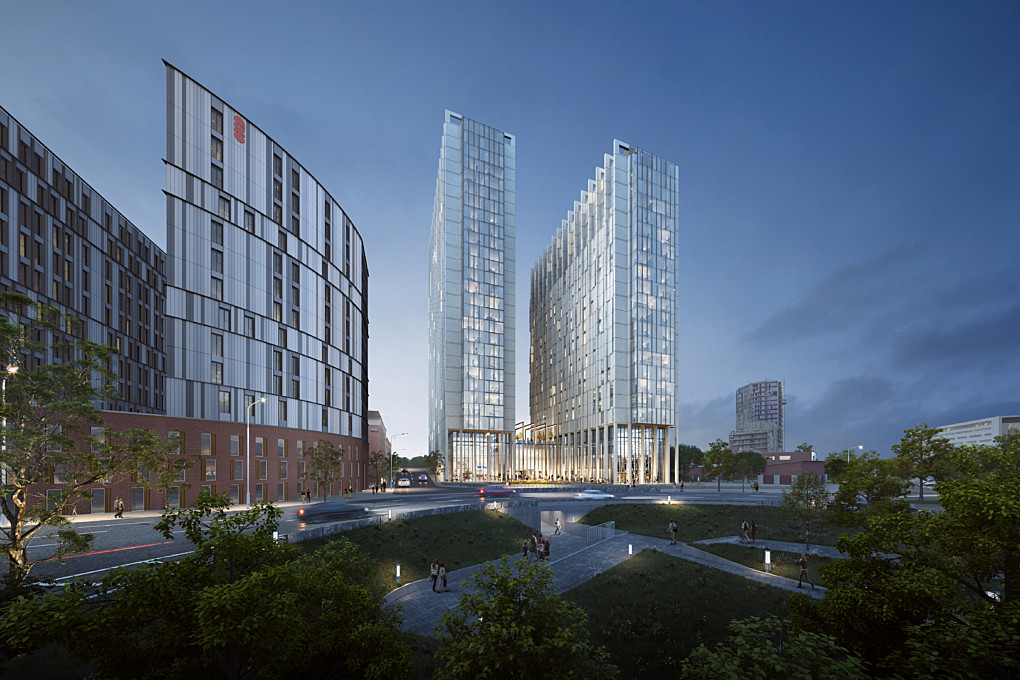The proposals outline a gradual, phased delivery of the site. Together with the careful selection of housing mix and tenure, this approach will complement and contribute positively to the development of a sustainable, mixed and balanced wider community.
The phases are:
- Phase 1 – 117 new homes and a new retail store at the larger eastern section of the site, and 29 new homes at the western Sumpter Horse Pub site, connected by landscape corridors.
- Phase 2 – 105 new homes at the central and northern section of the main eastern part of the site
- Phase 3 – 71 new homes at the site of former Penwortham Mill buildings in the north-eastern part of the site
The Sumpter Horse Pub site, part of the detailed Phase 1 proposals, will deliver 100% affordable housing. Some homes will also be targeted at the older community, working in conjunction with South Ribble Borough Council.
