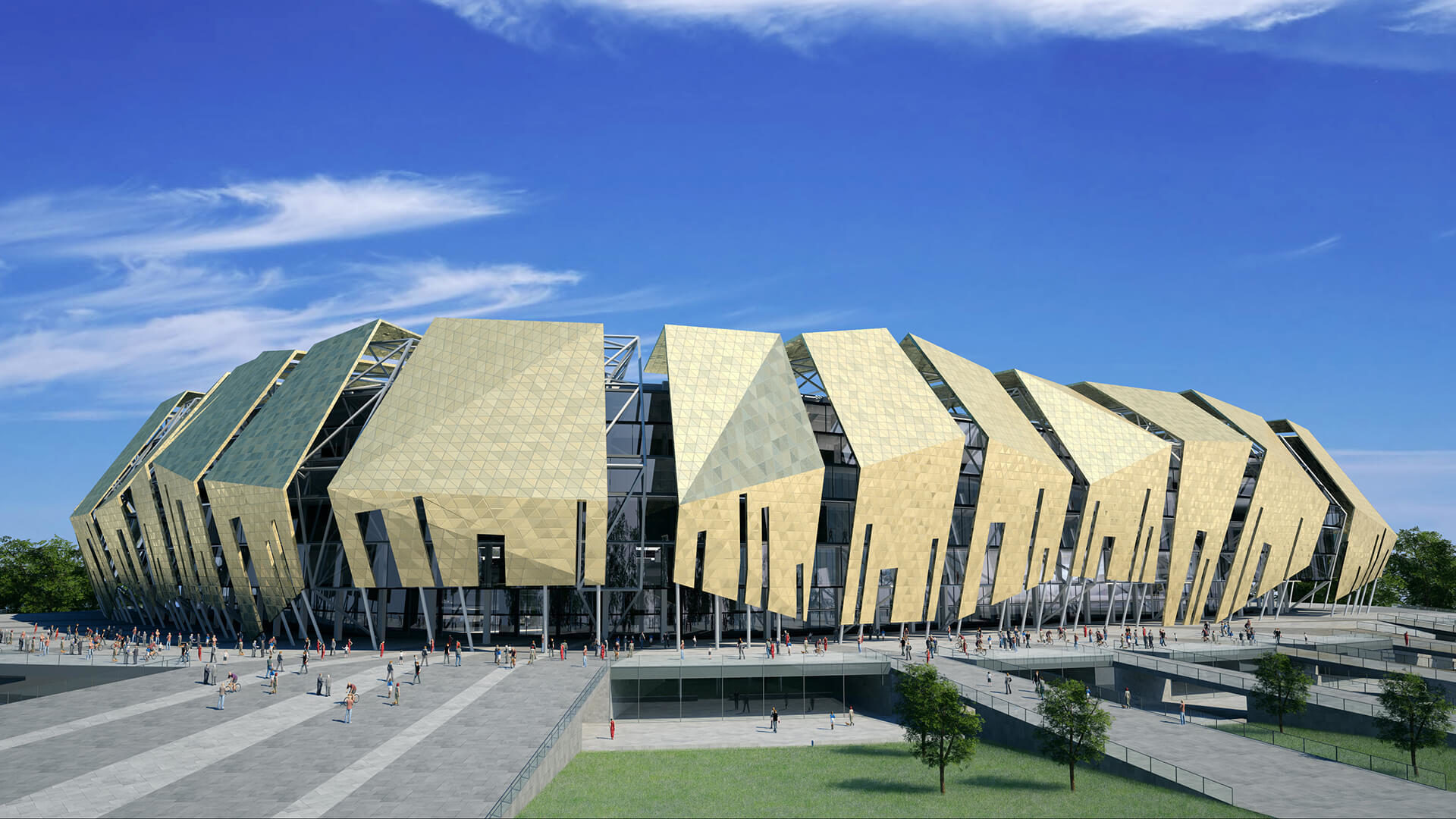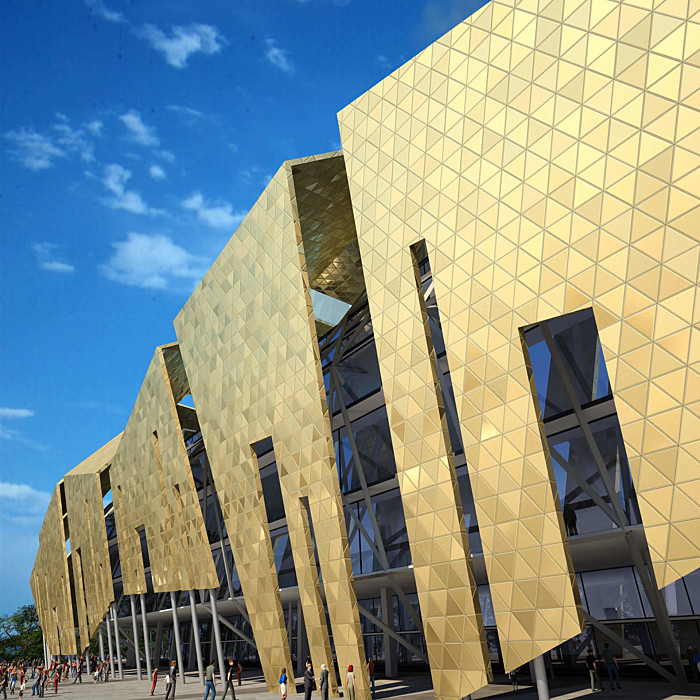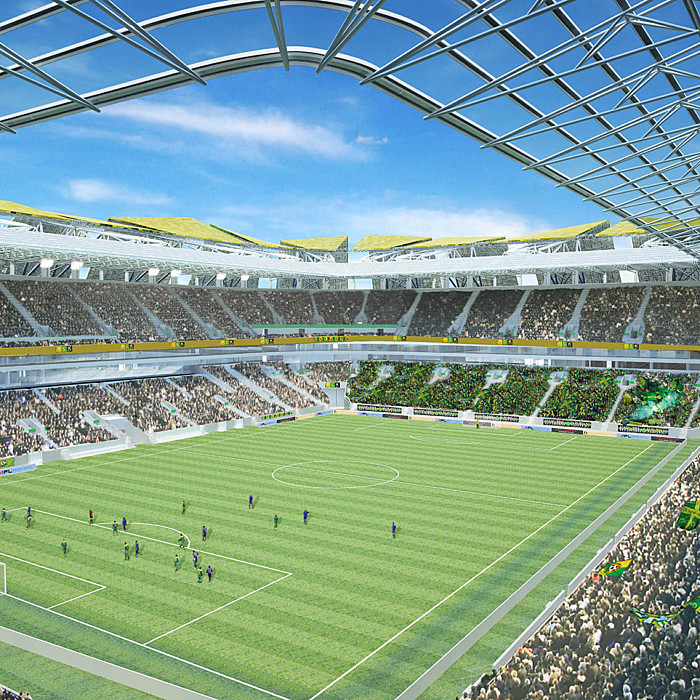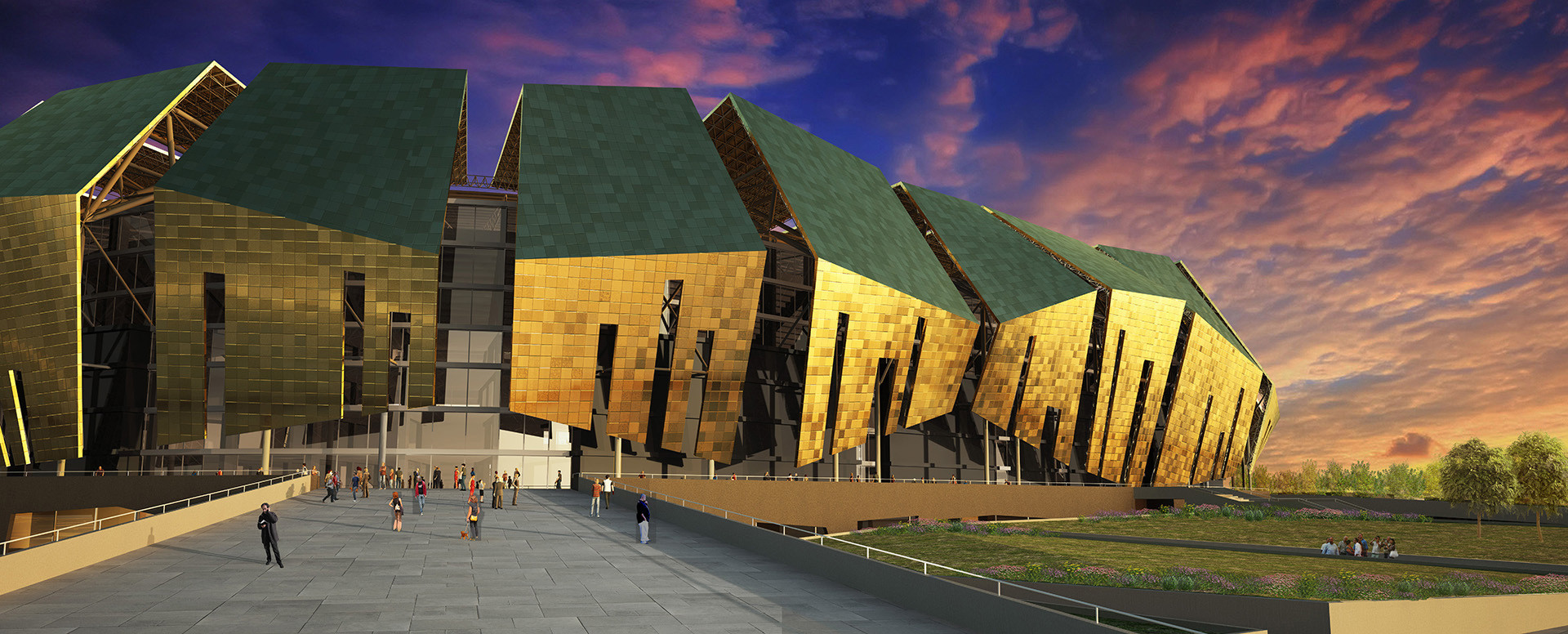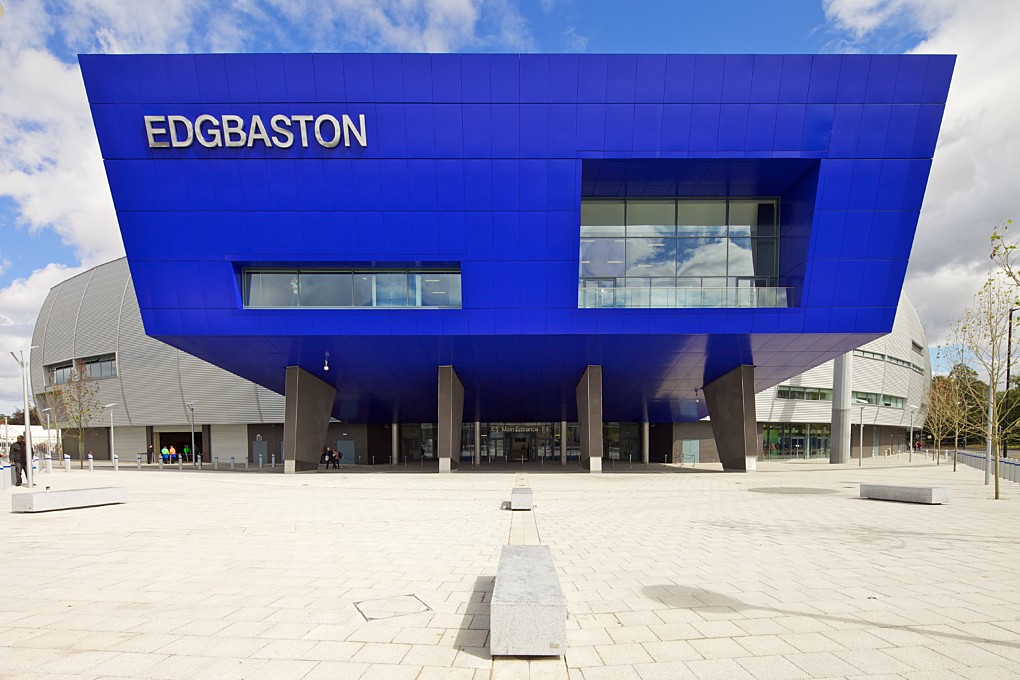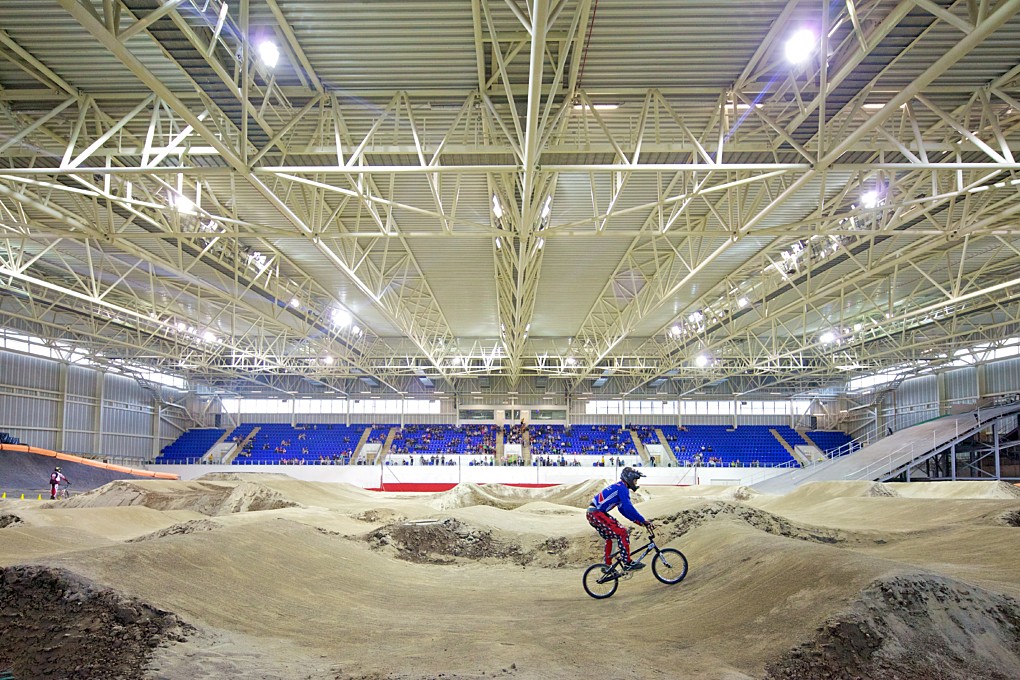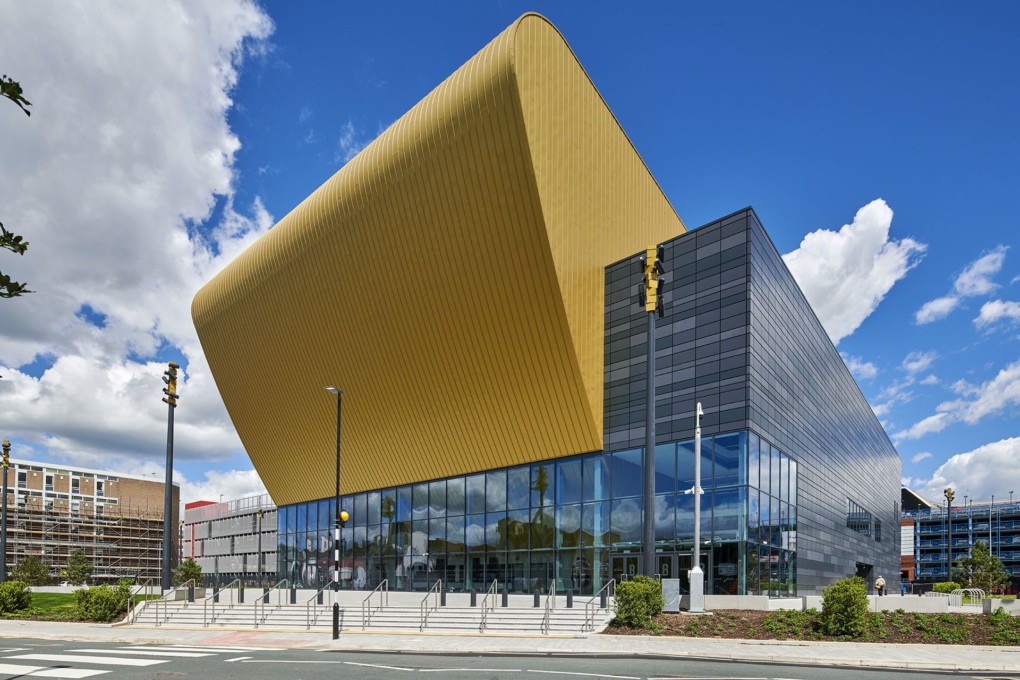The site, located in the southernmost region of Russia, is prone to warm weather, making it ideal for growing crops.
The stadium itself is surrounded by parkland and is placed alongside the river Kuban which feeds into one of the large lakes of the area. The land is fertile and known for its golden crop: wheat.
