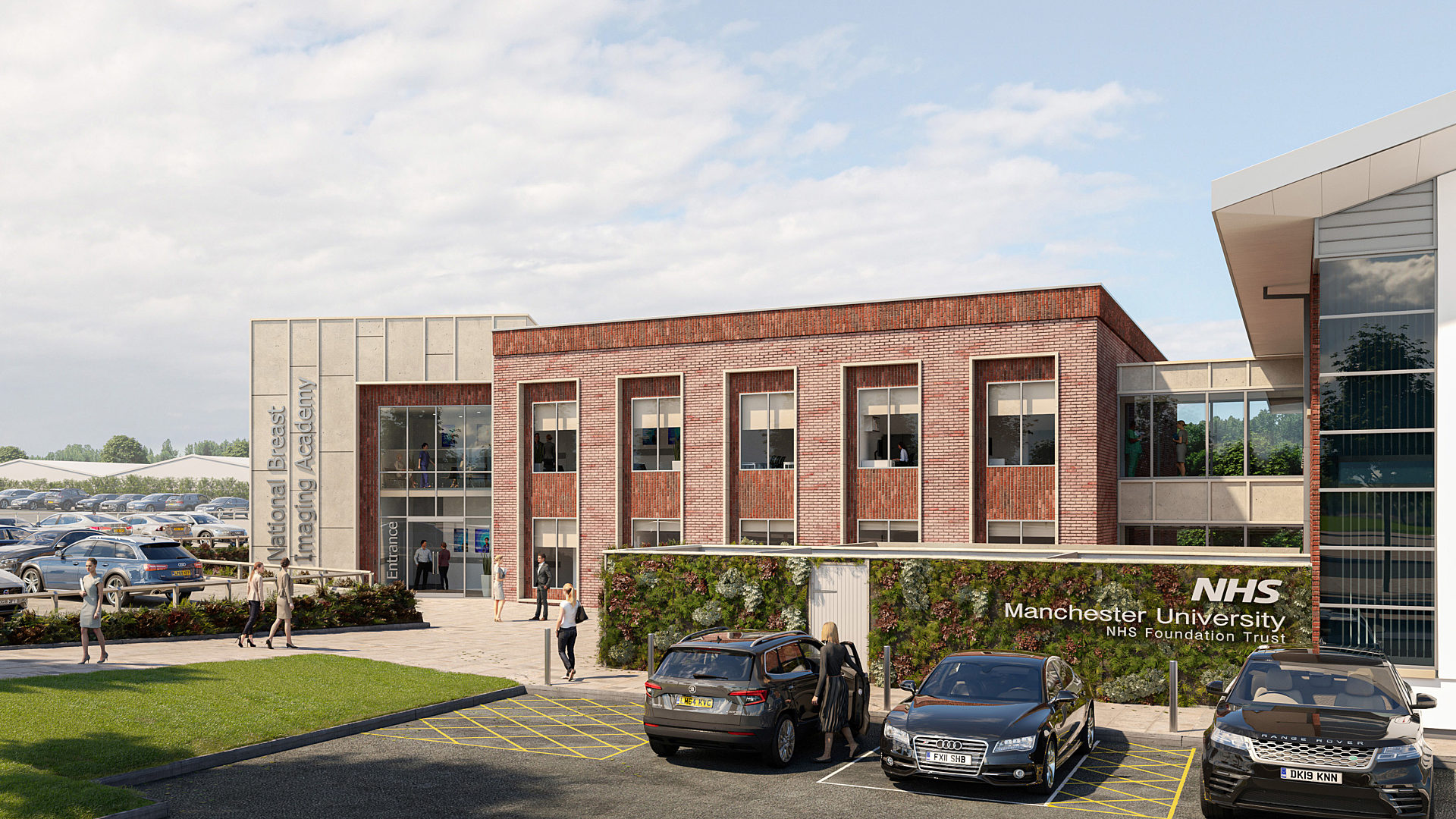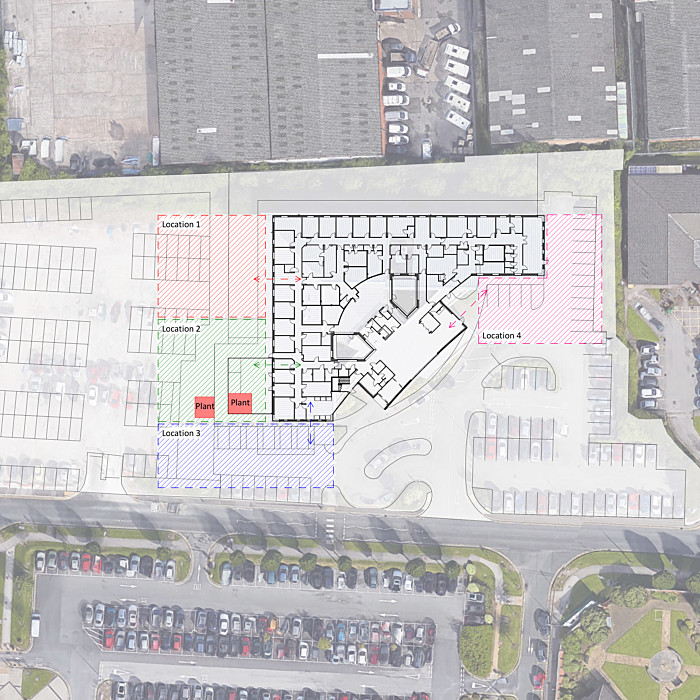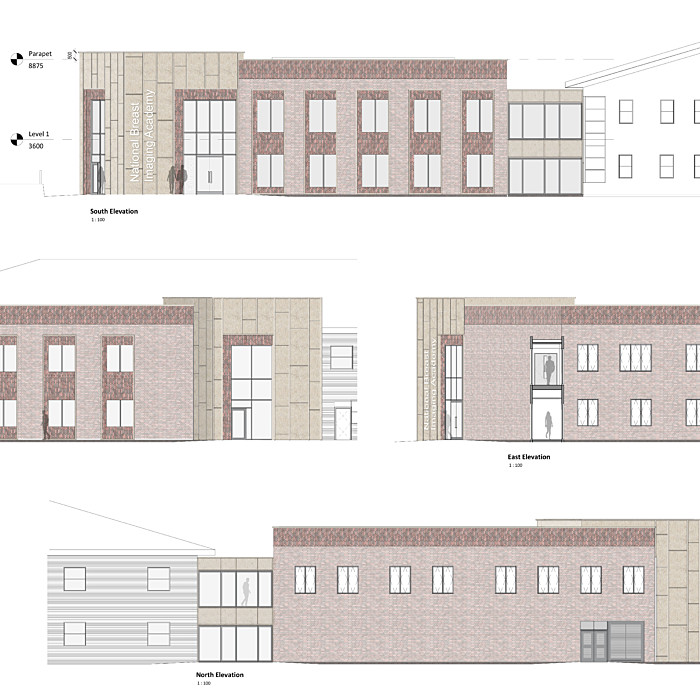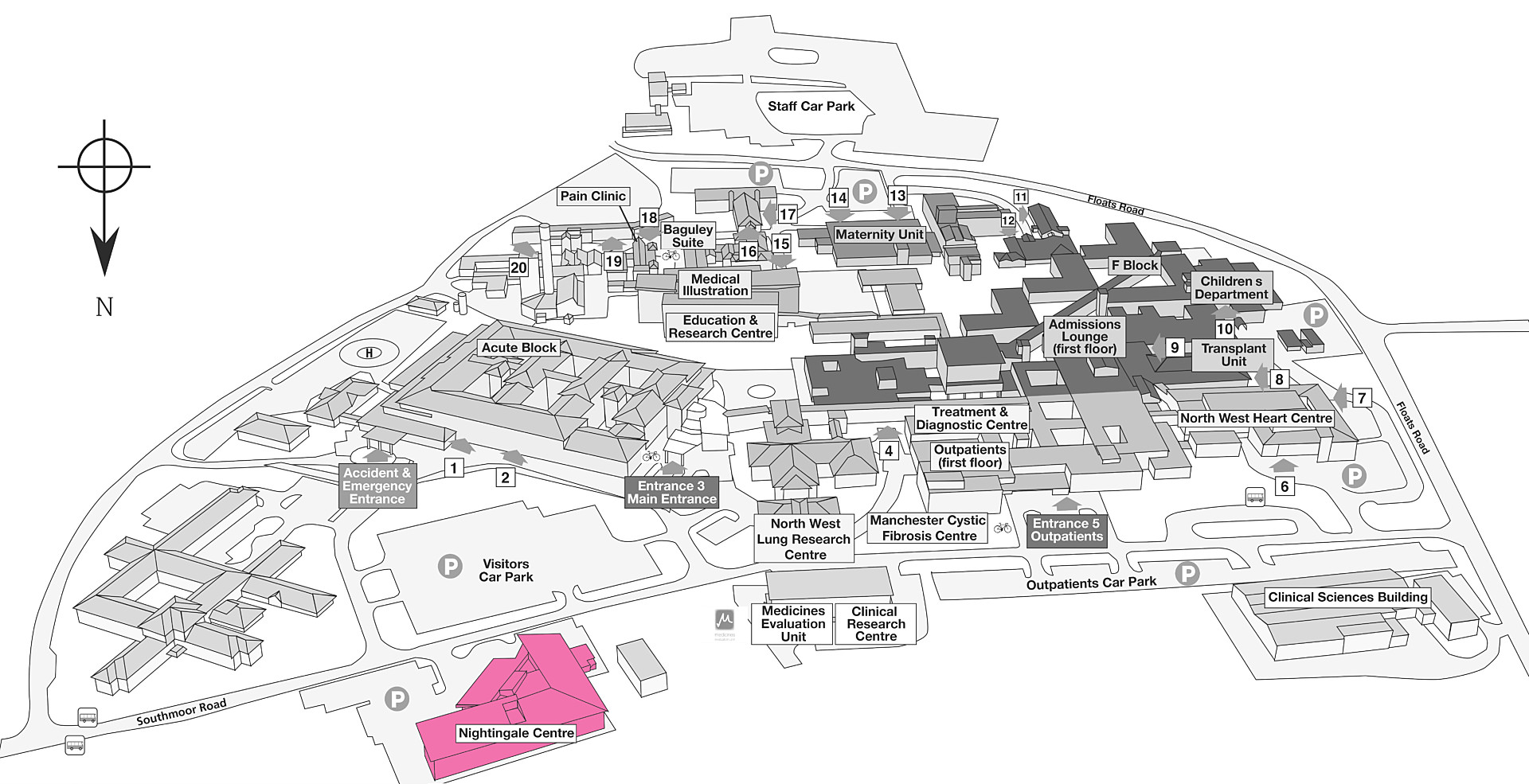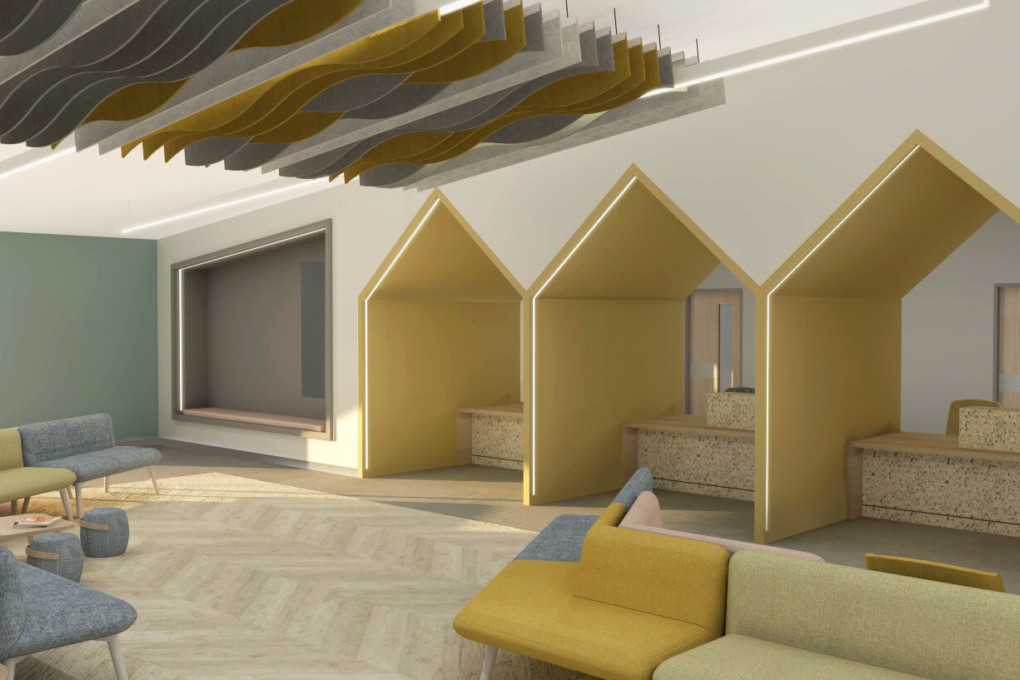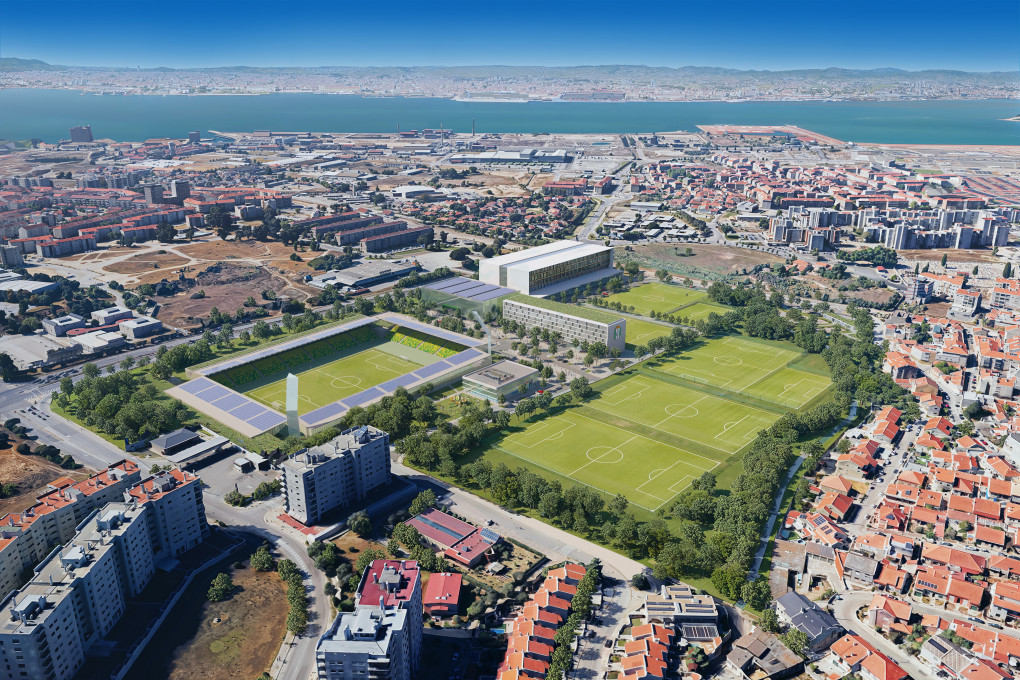The centre has experienced a 100% increase in referrals since opening in 2007 and is now poised to provide further services following the proposals outlined in the Greater Manchester Combined Authority Population Health Plan 2017-2021.
As part of the original feasibility, the healthcare team worked collaboratively with Public Health England, The Royal College of Radiologists, The Society of Radiographers, The Association of Breast Clinicians and the British Society of Breast Radiologists.
The outcomes of this study concluded that the additional clinical capacity provided by an extension would enable Greater Manchester to implement the phase 3 proposals for breast imaging services across the city.
