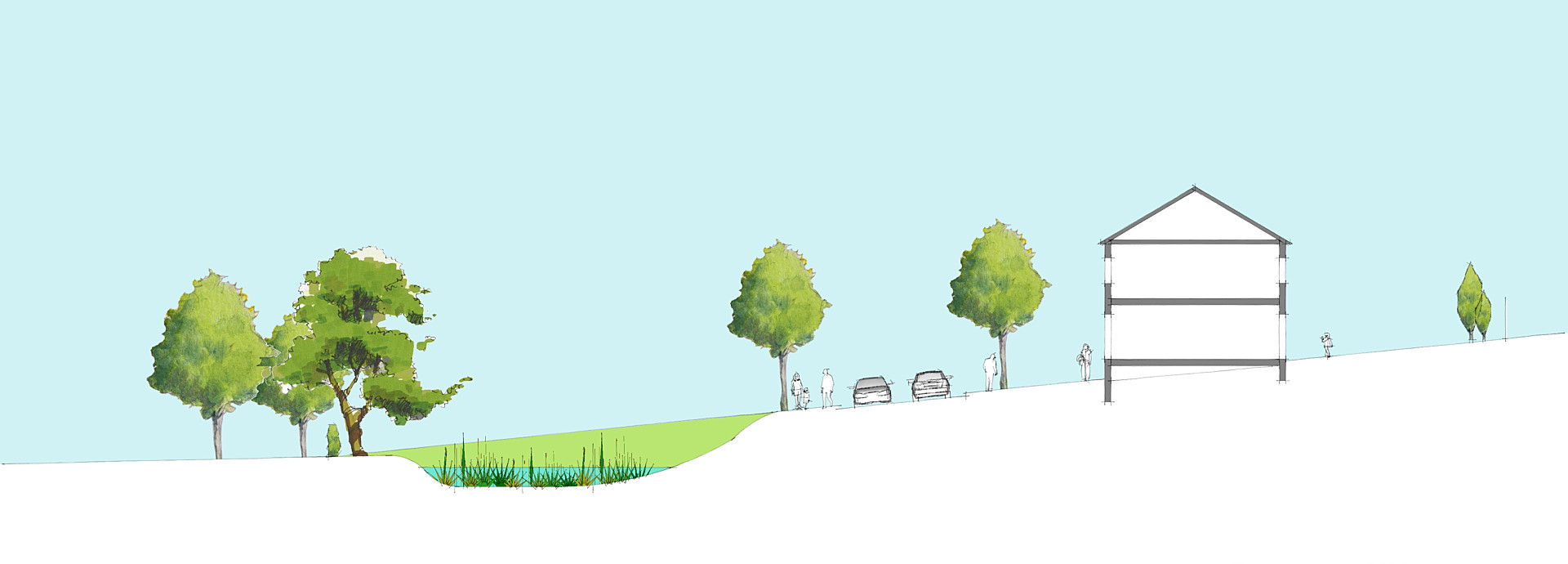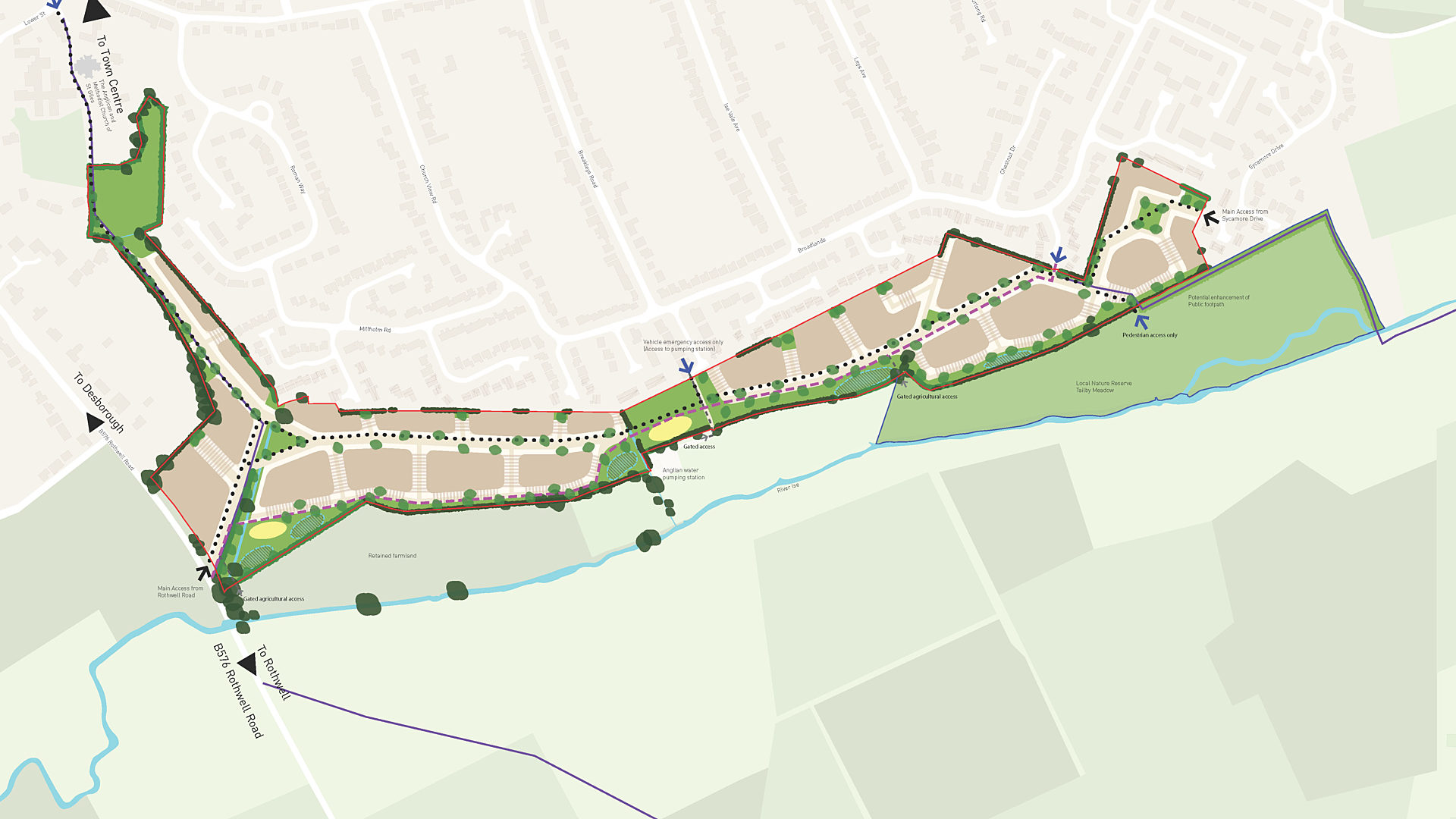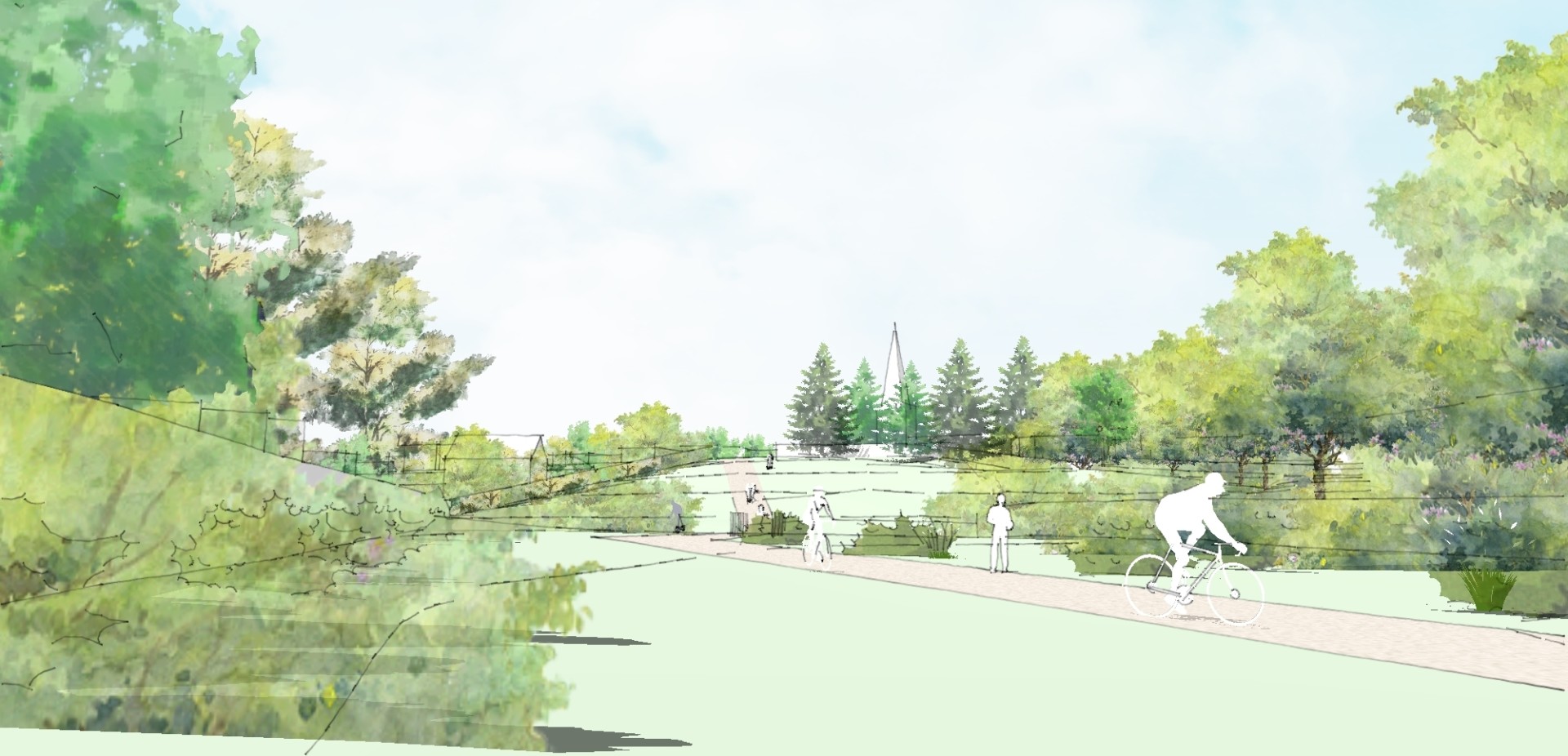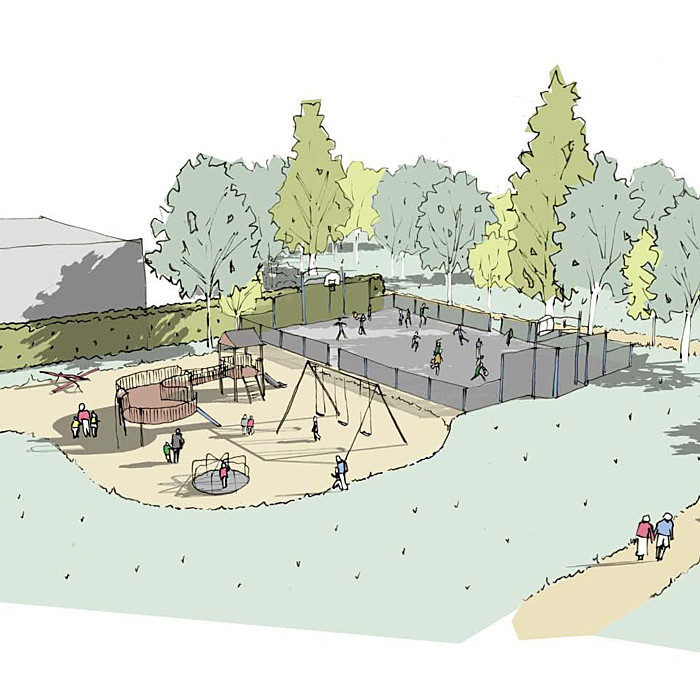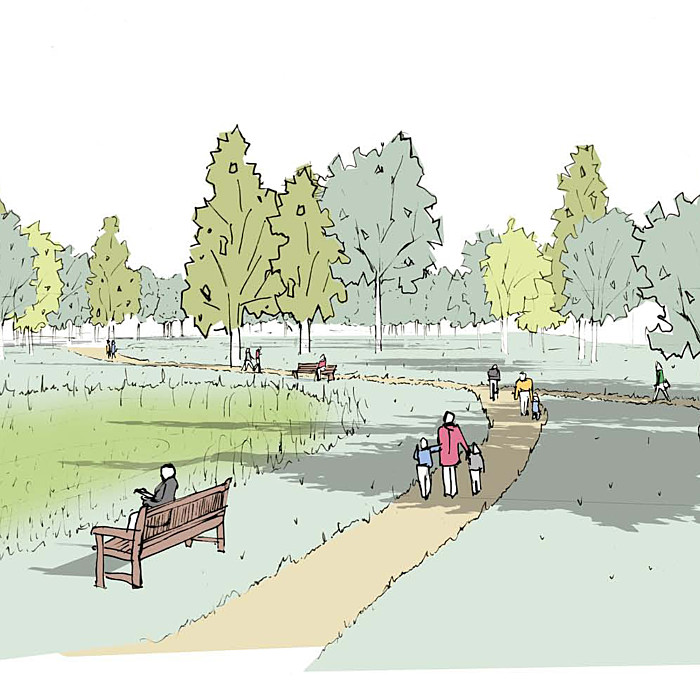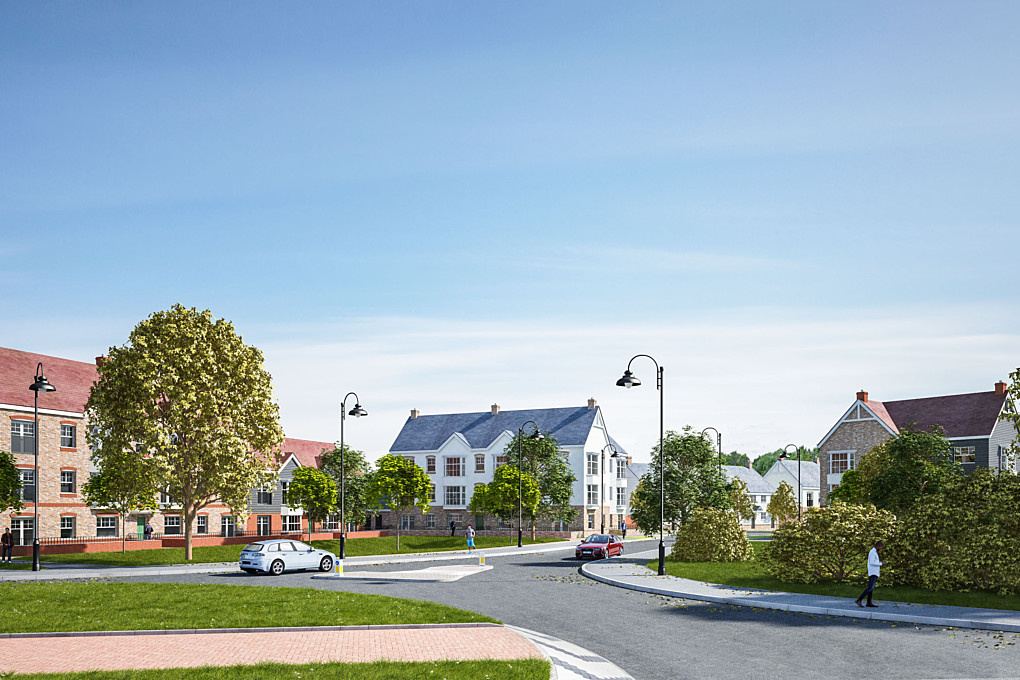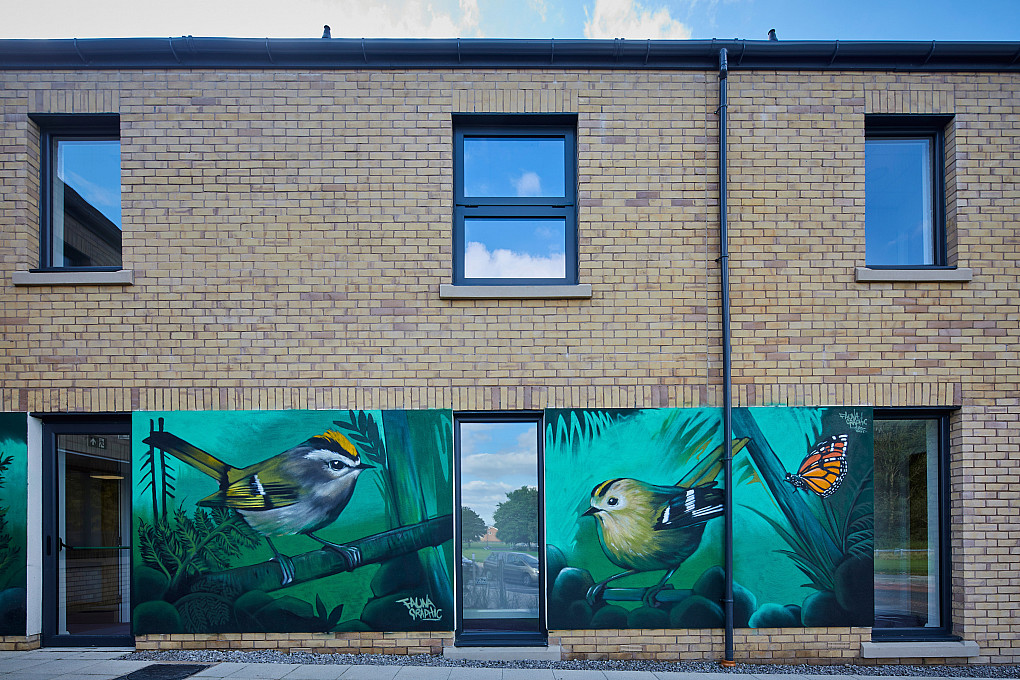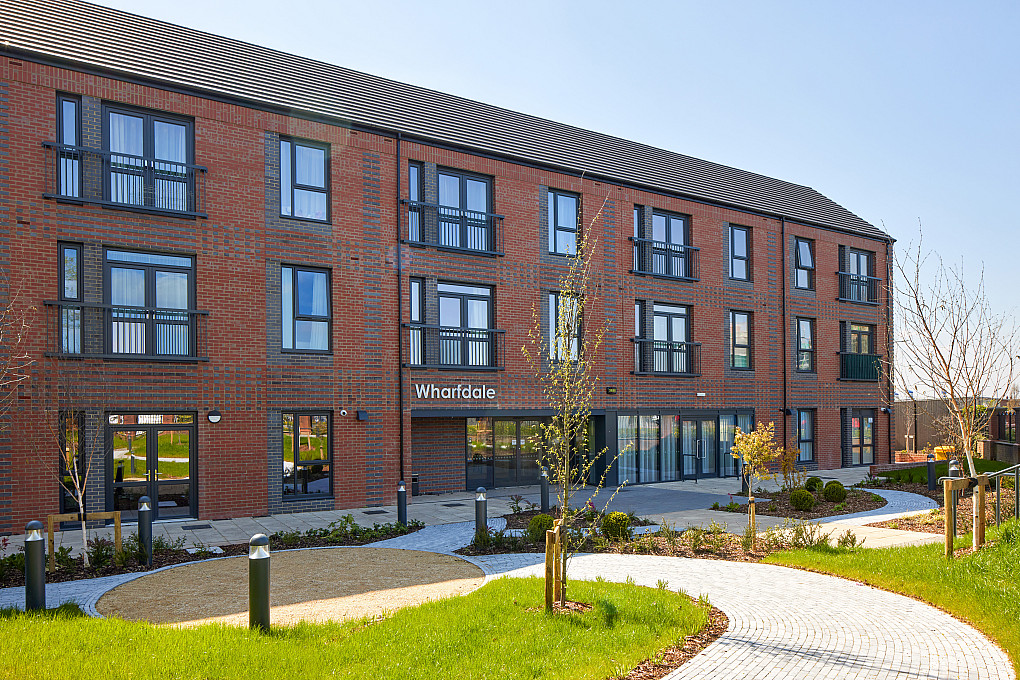Our team worked closely with the client to the findings of North Northamptonshire Joint Core Strategy, which identified the need to provide a minimum of 10,400 homes within the Borough by 2031. The site offers the opportunity to develop a coordinated scheme which could provide a stronger and better-defined urban edge to the settlement and which could integrate leisure and amenity spaces in the most visually sensitive locations.
The land south of Desborough was identified by Kettering Borough Council as a sustainable location for an urban extension to the town.


The proposed dwellings incorporate a mix of house types from one to five-bedroom homes and include 30% affordable dwellings.
Construction of the scheme would provide valuable construction jobs in a difficult economic climate, and benefit businesses in the nearby local centres. The construction phase will also be an opportunity for local people in terms of training and jobs.
