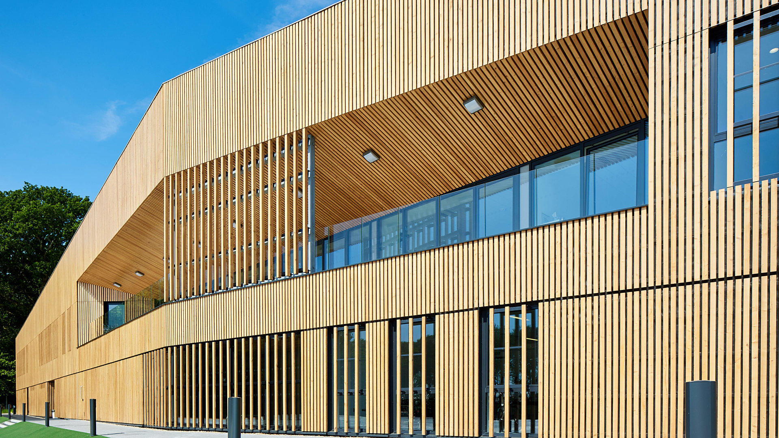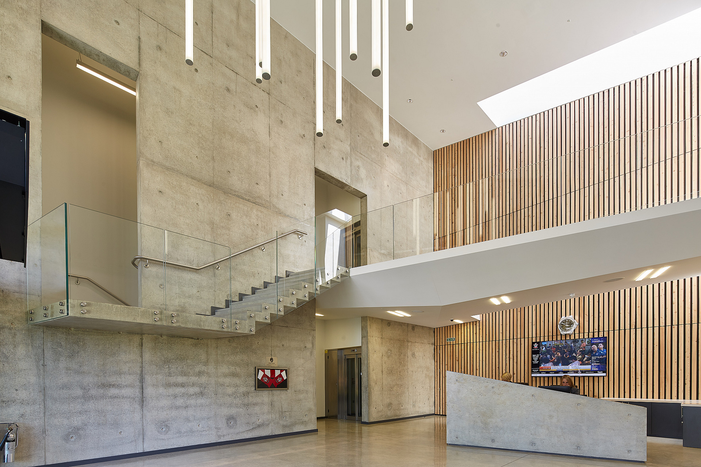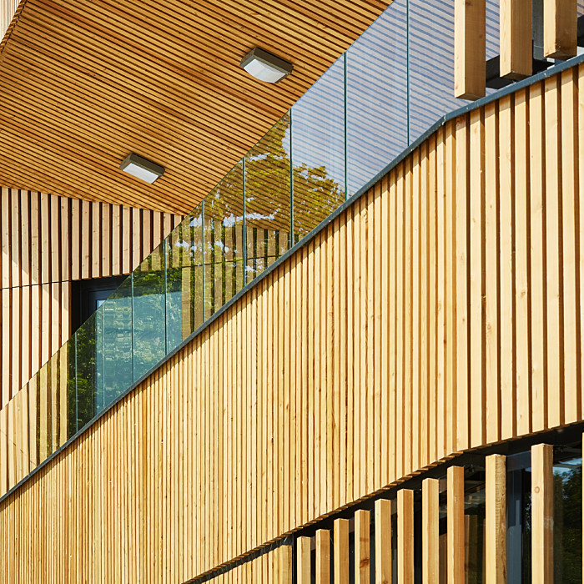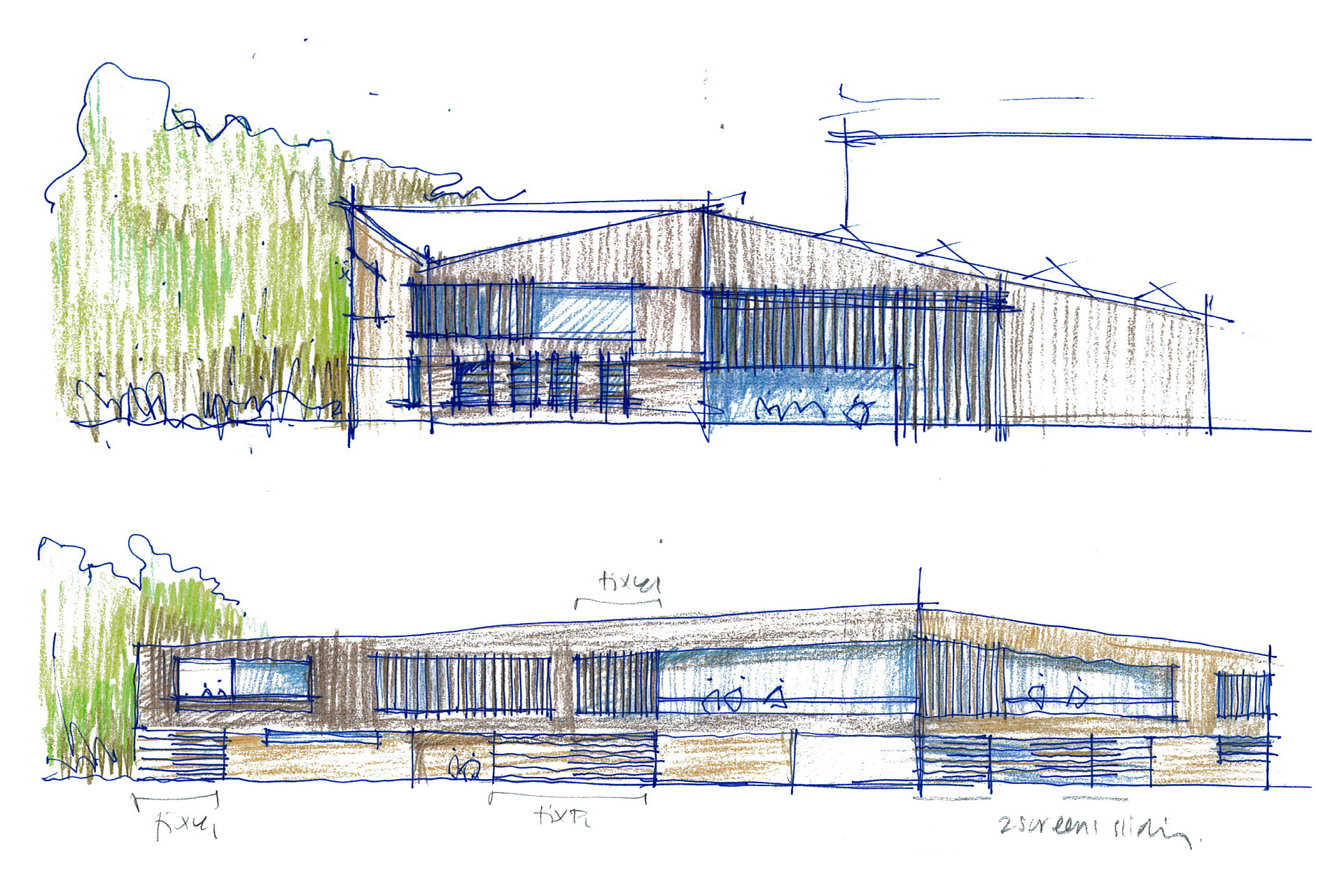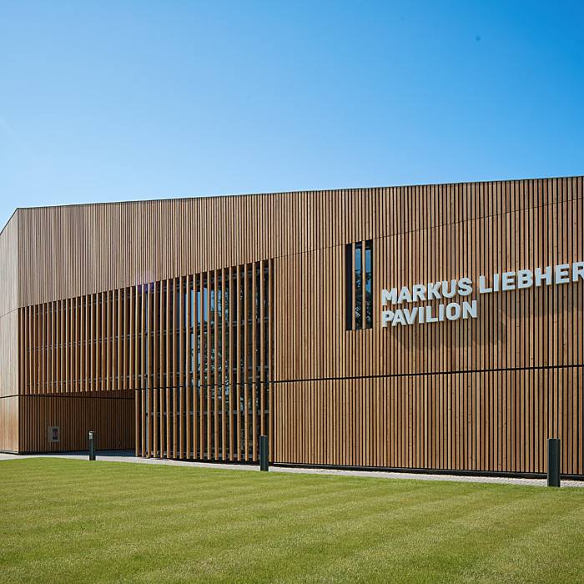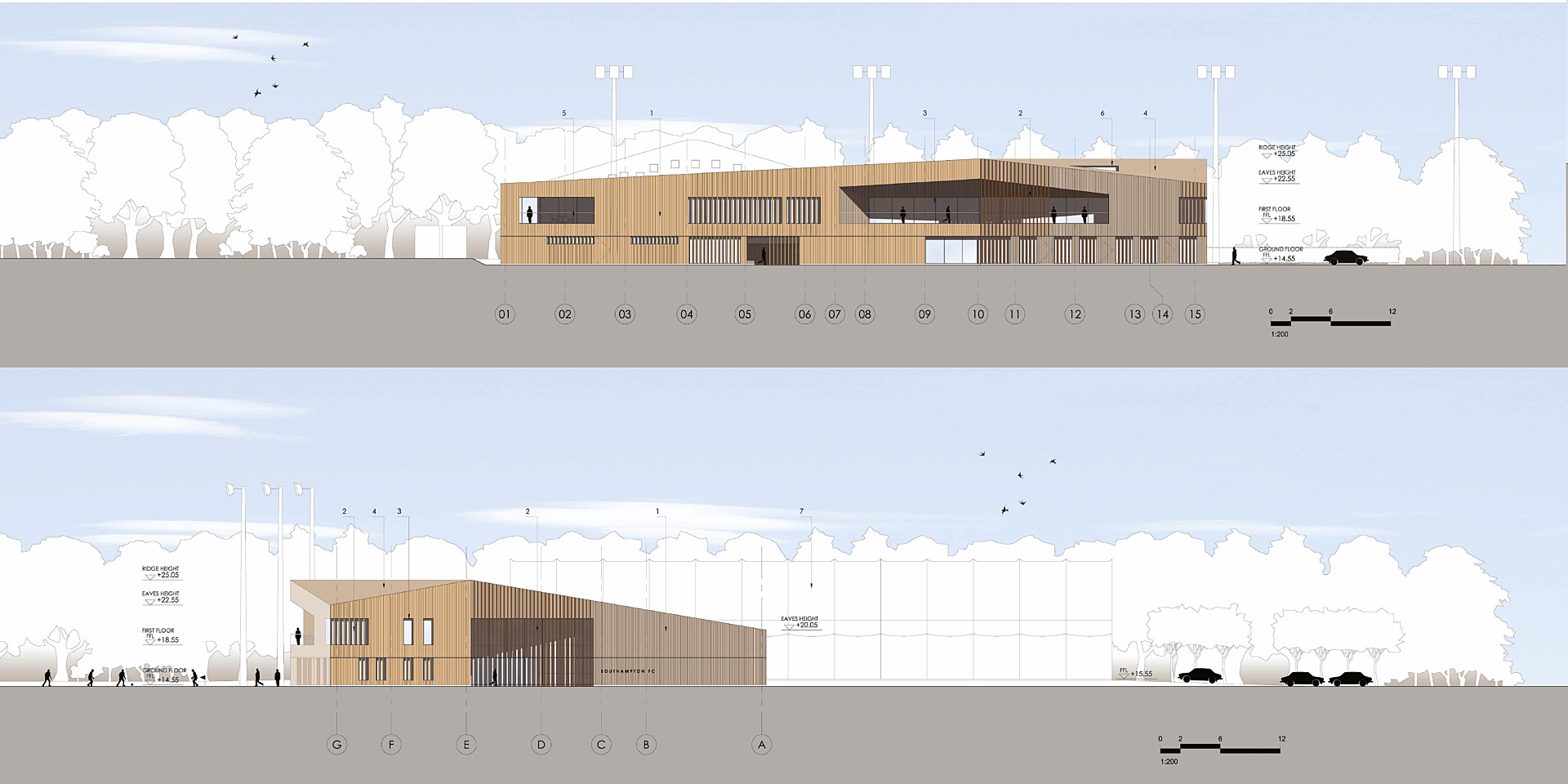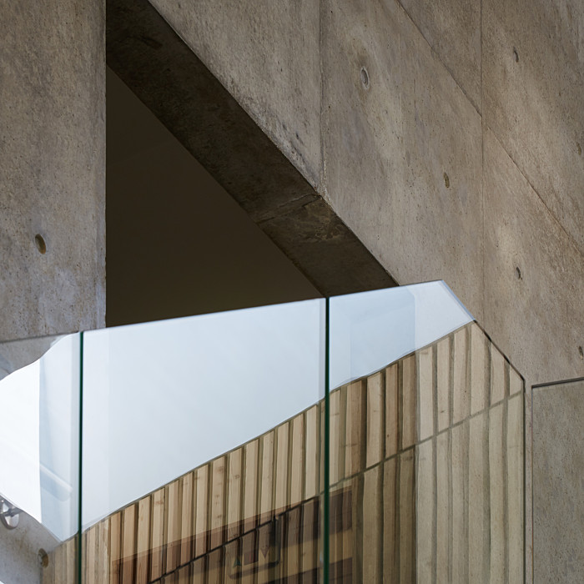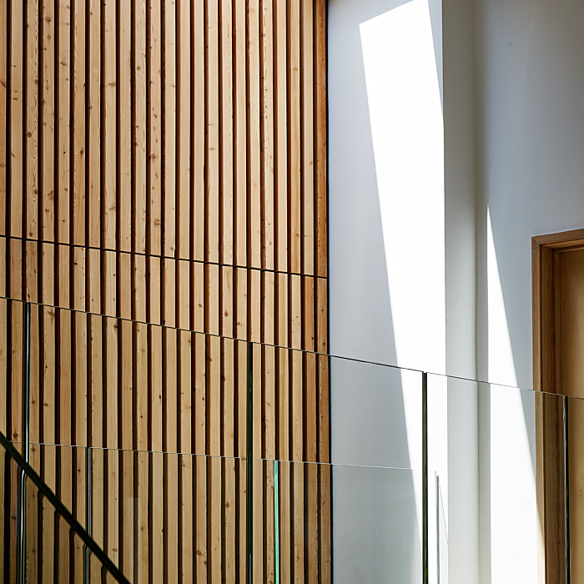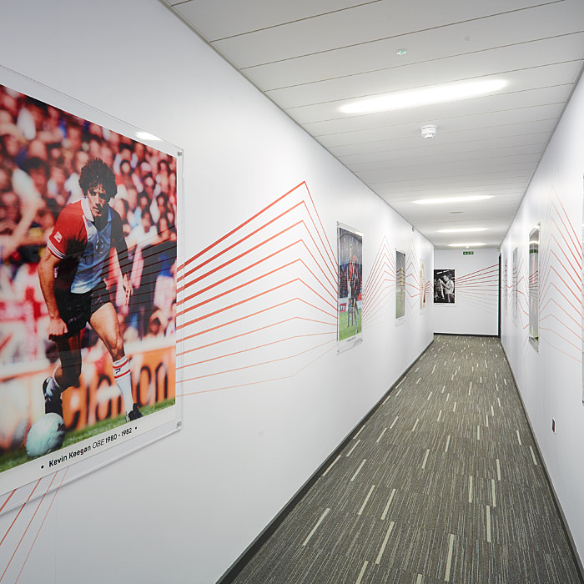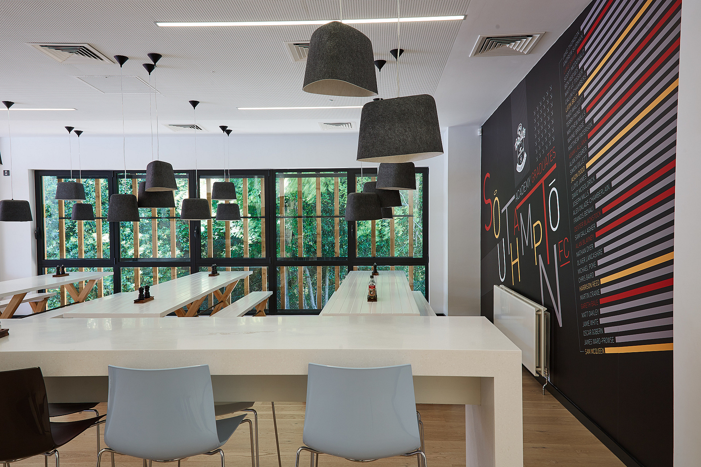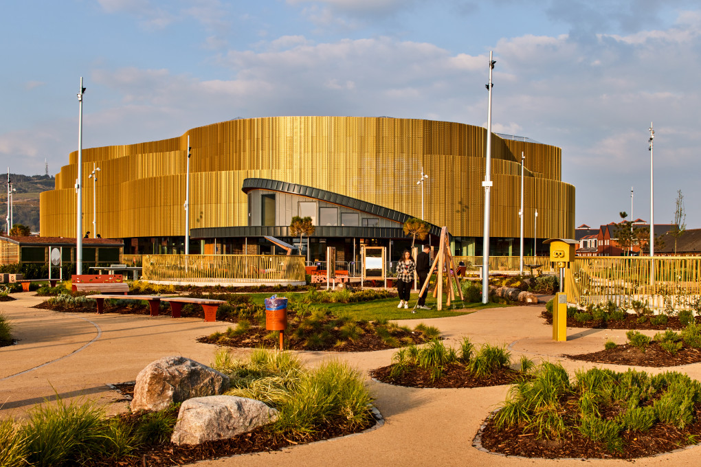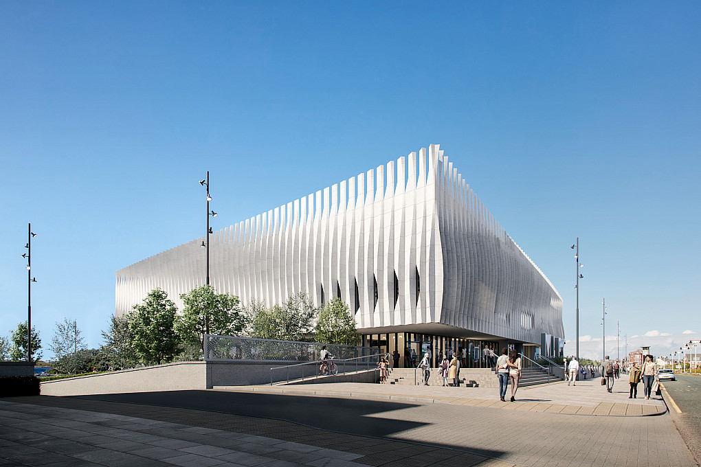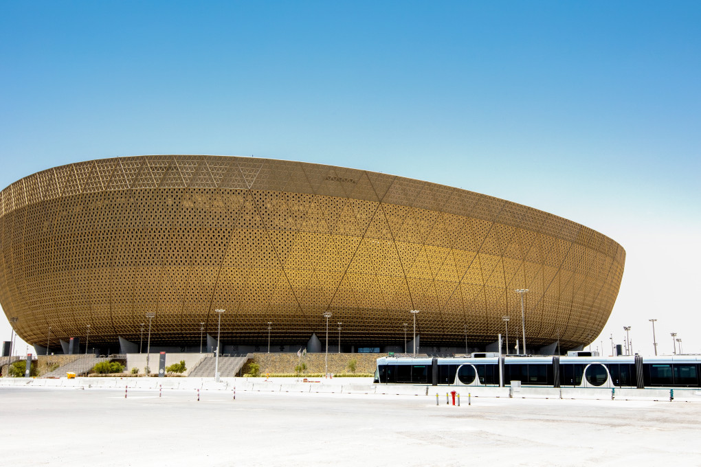The choice of natural unfinished timber cladding has allowed for the creation of a very contemporary architectural style and massing. The cladding wraps over every external surface of the building, including the roof, and is punctuated with large windows and deeply recessed balconies on the facades.
Where more privacy and shading is required within the building, the timber cladding extends across the windows as louvres and fretted panels. The timber is orientated vertically, contrasting with the horizontal massing of the building, the gently sloping rooflines, and the folding planes of the façade.
