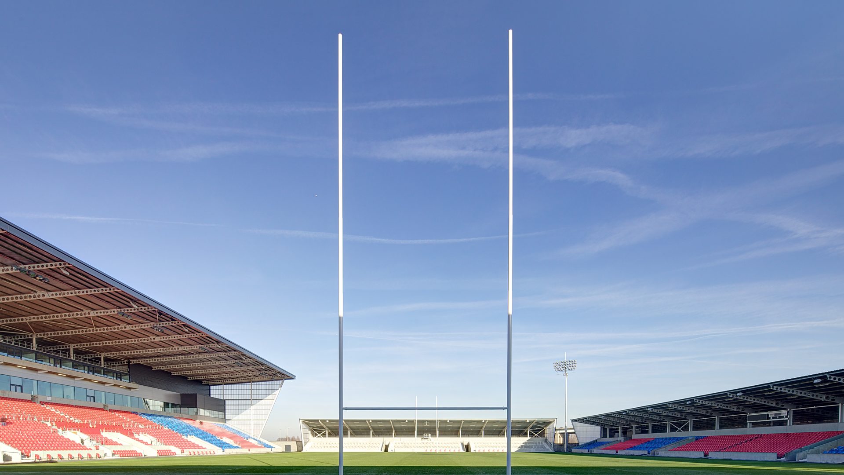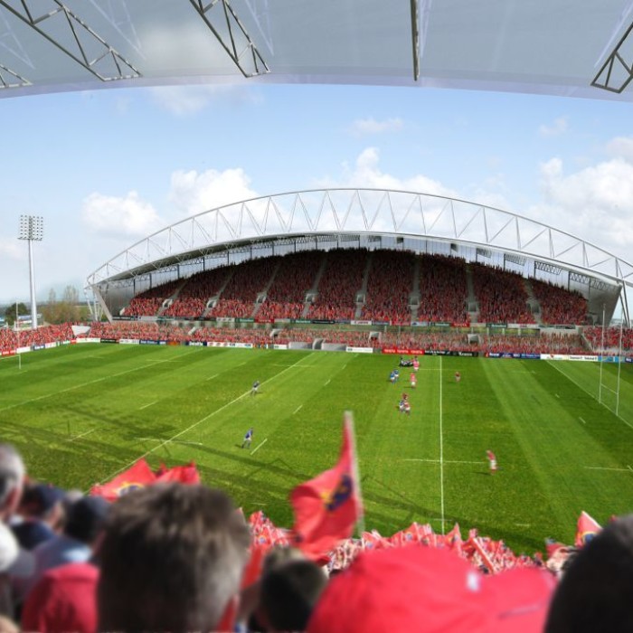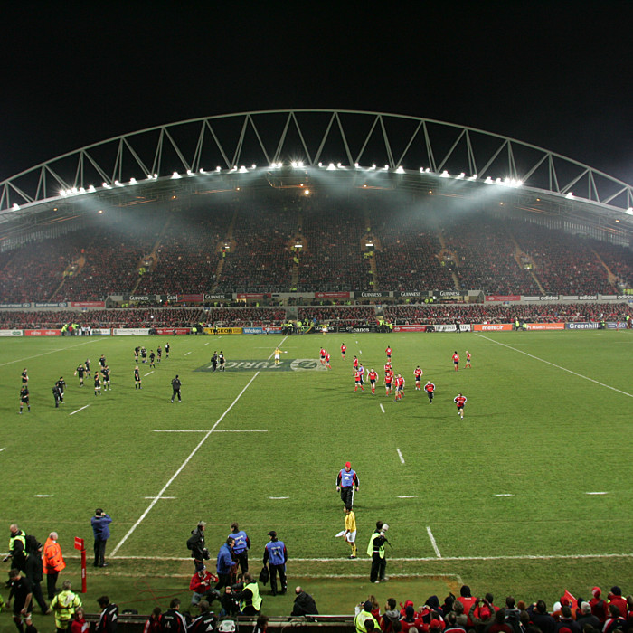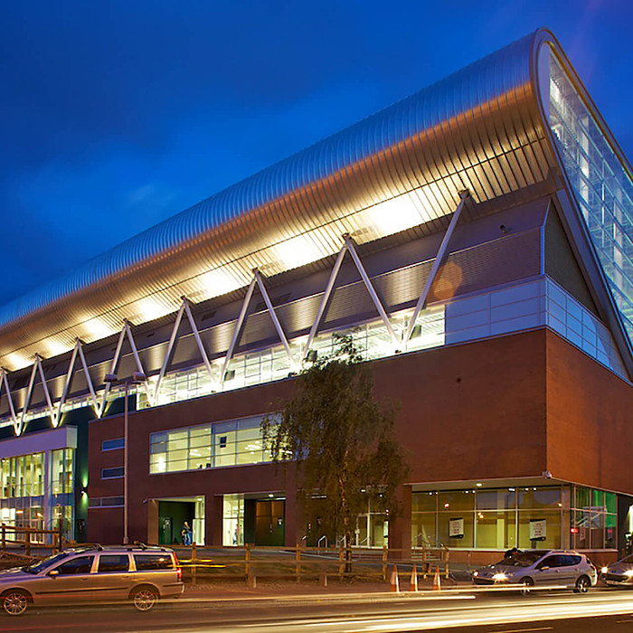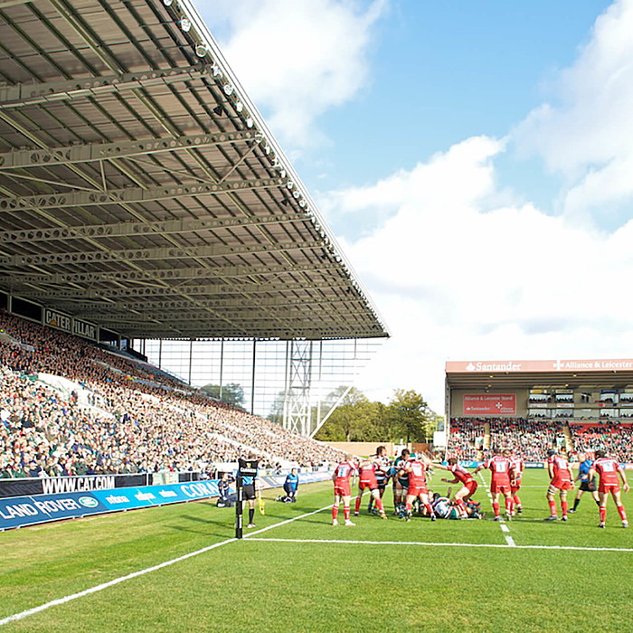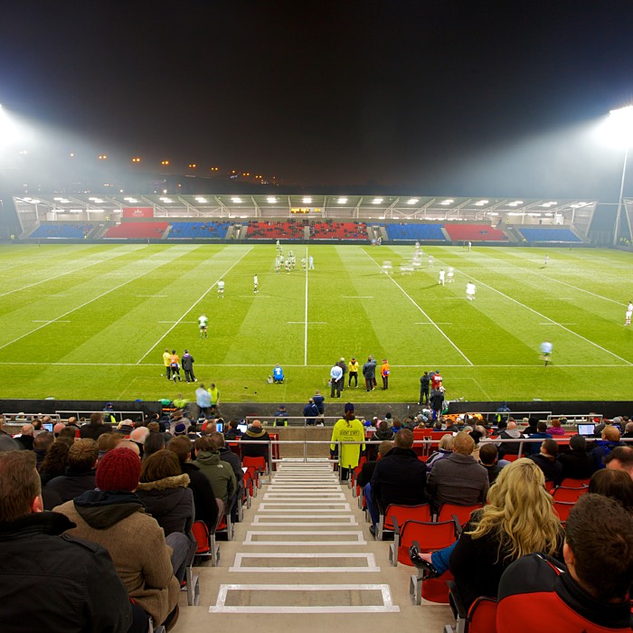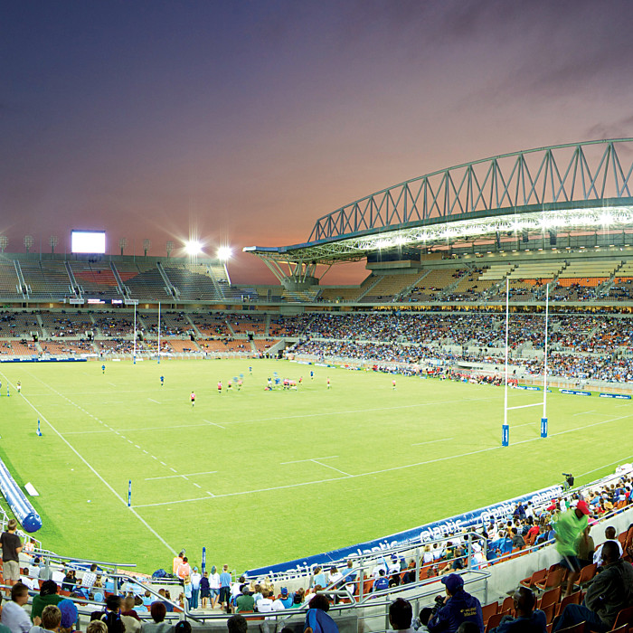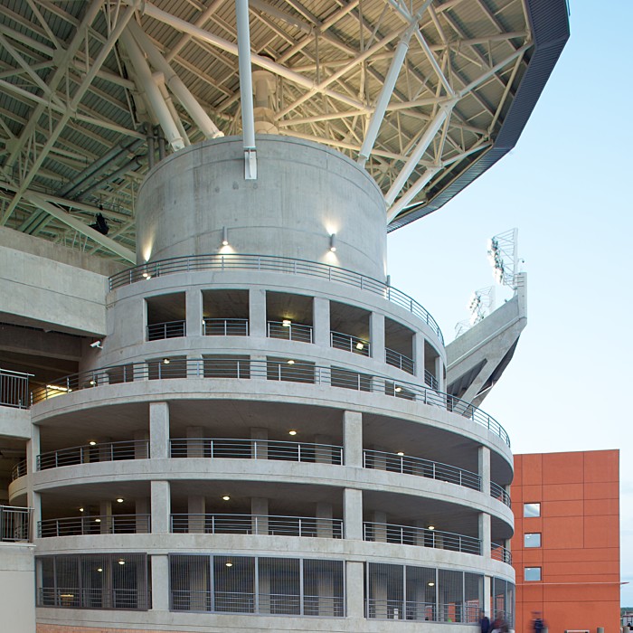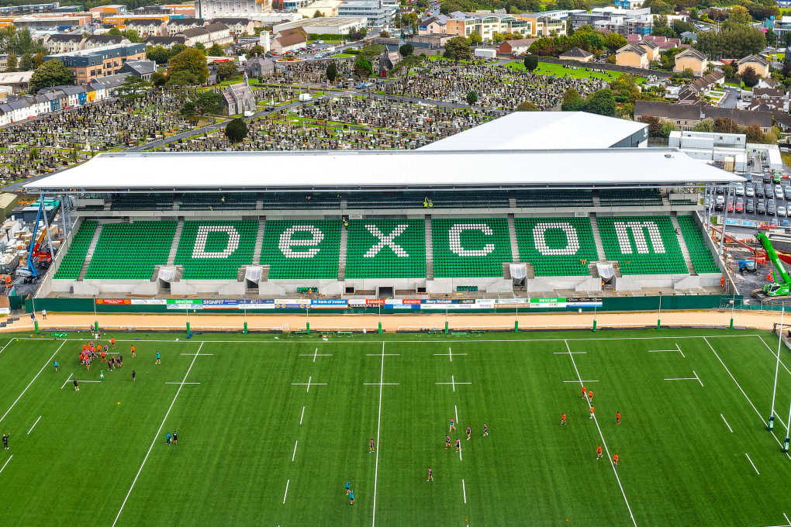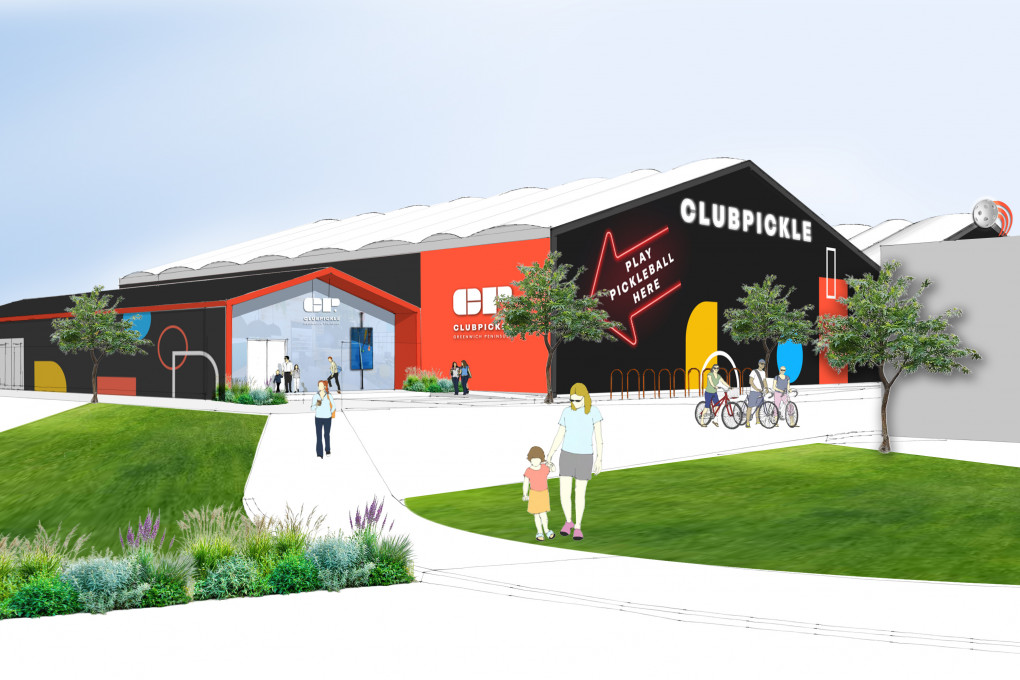Famous for the deafening noise during matches and the eerie silence on the kick off, Thomond Stadium was voted as the “Best Rugby Stadium in the World” by Stadia Directory.
The cauldron form created by the main stands has excellent sound quality and retention, making the stadium an exceptional theatre for music events. This is normally a difficult thing to achieve within the structural form, so the stadium is now renowned for its multi-use capability.
Thomond has not only hosted historic international rugby matches but outdoor concerts with performances by P!nk, Elton John, Rod Stewart and Bob Dylan.
