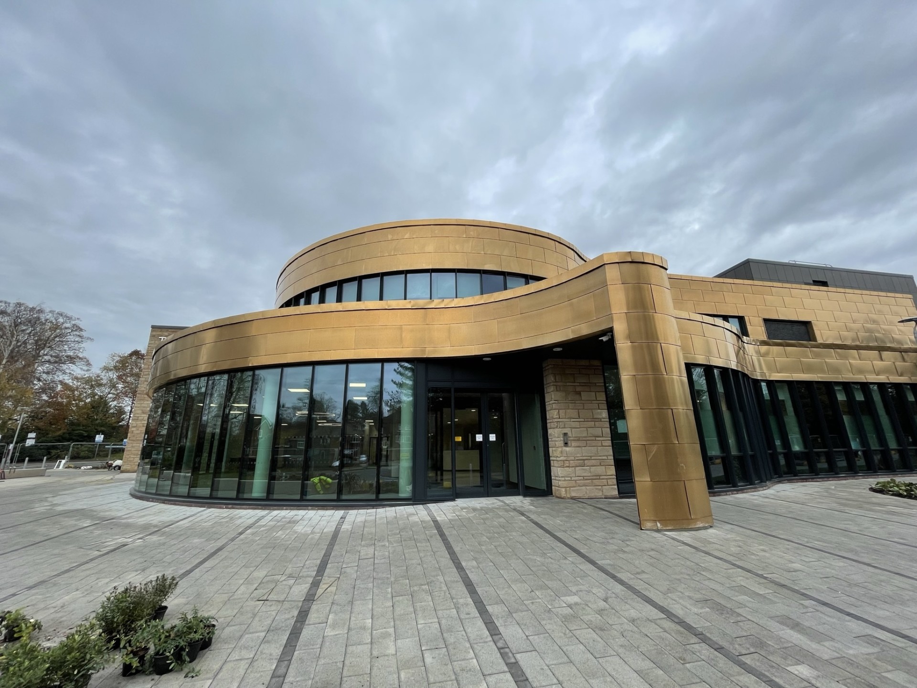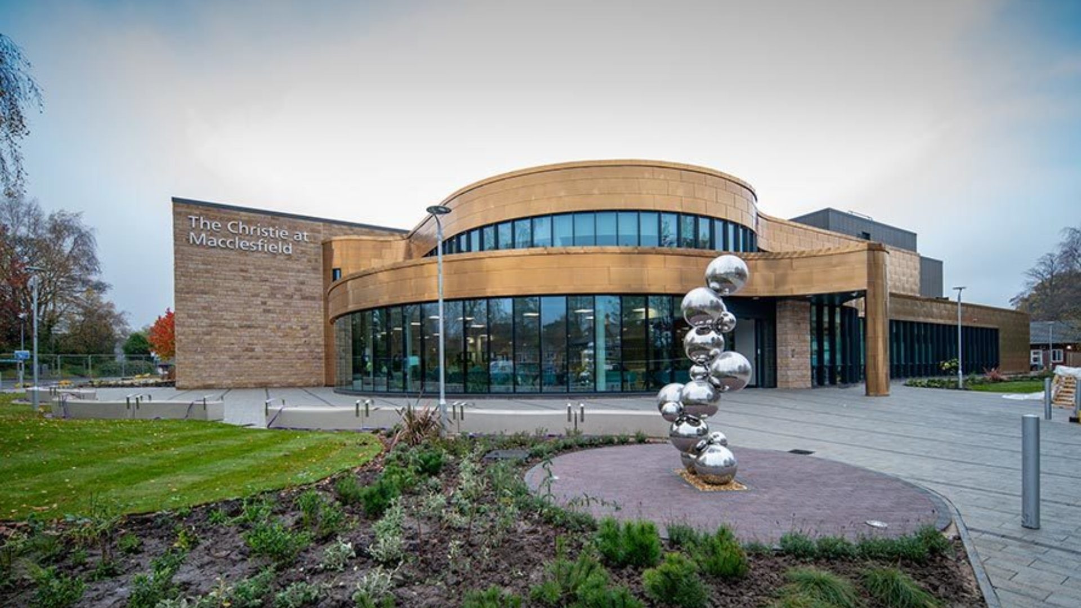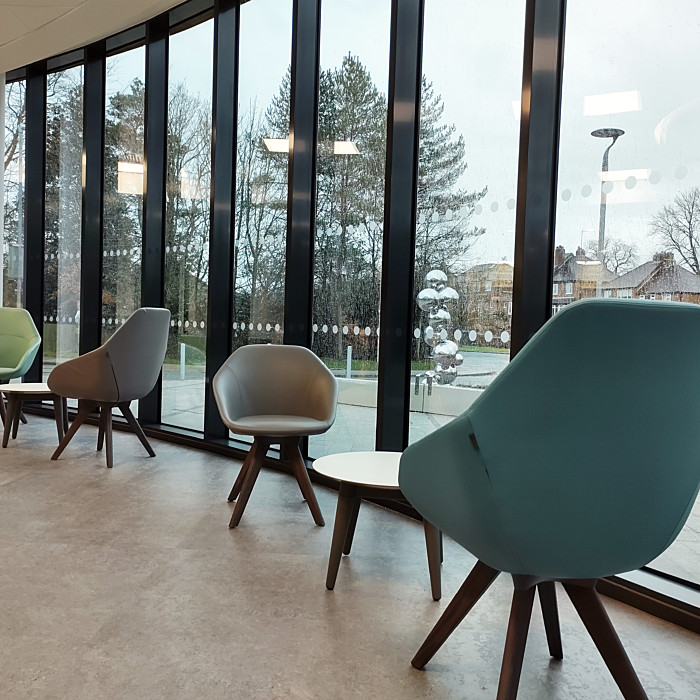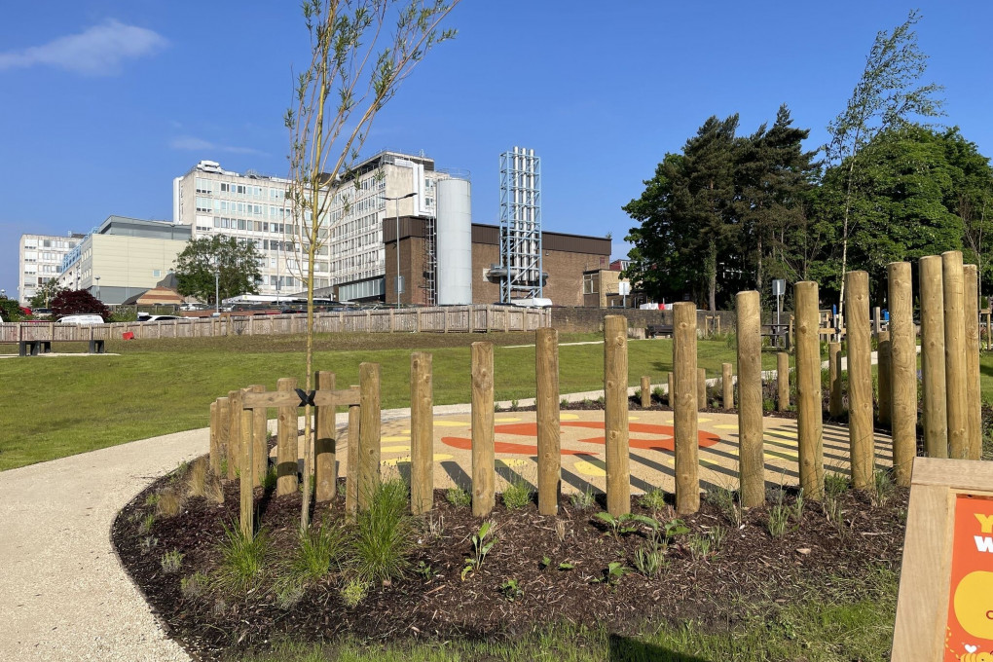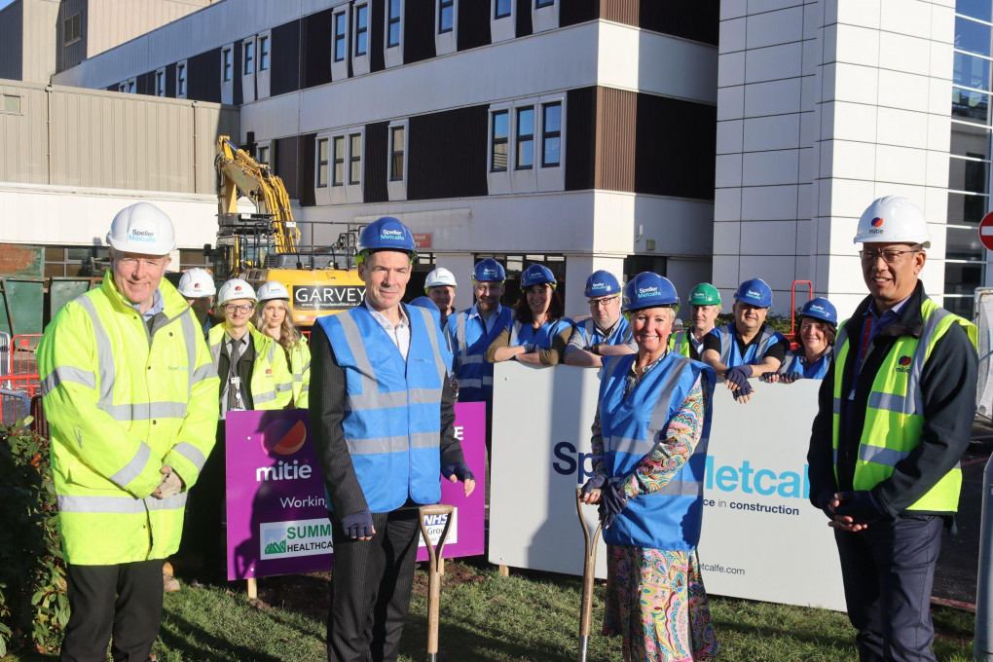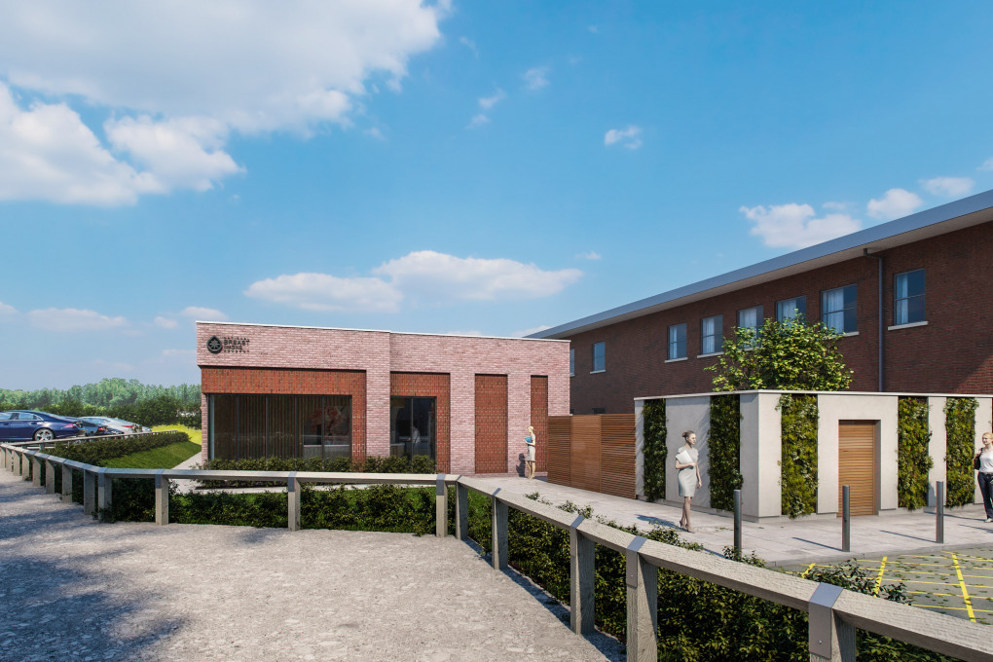The Christie at Macclesfield, designed and delivered by AFL Architects, has opened to patients this week. The facility is set to transform cancer care in Cheshire, the High Peak area of Derbyshire and parts of North Staffordshire, providing care closer to home for more than 1,500 existing Christie patients and 46,000 visits a year.
Encompassing over 28,000 sq ft, the facility offers outpatient care, palliative care, holistic support and information services. It provides staff with the ability to conduct 12,500 radiotherapy treatments and 6,800 chemotherapy and haematology treatments a year.
Led by AFL throughout RIBA 1-6, the design has been a successful collaboration between the practice’s architectural and interior design teams, ensuring an extremely high quality of finish internally and externally.
