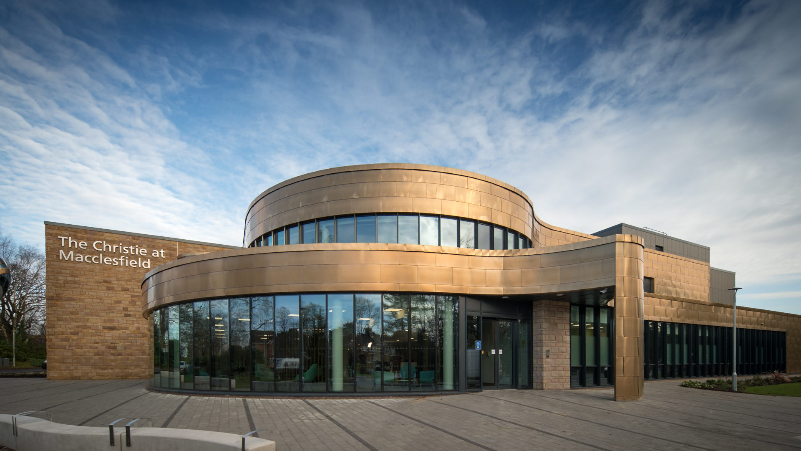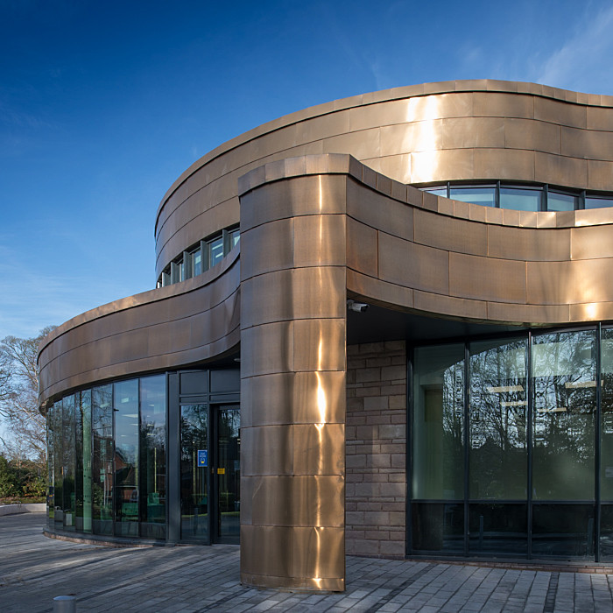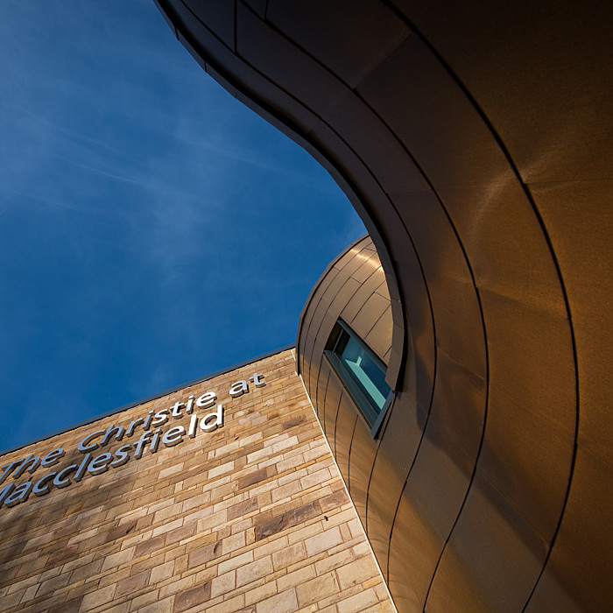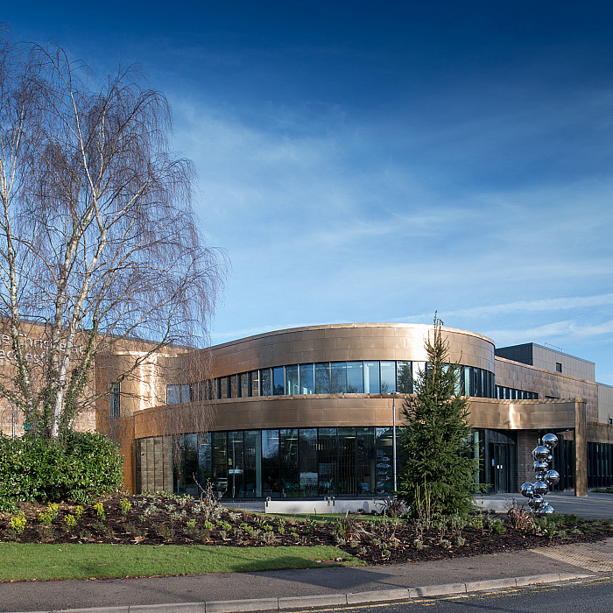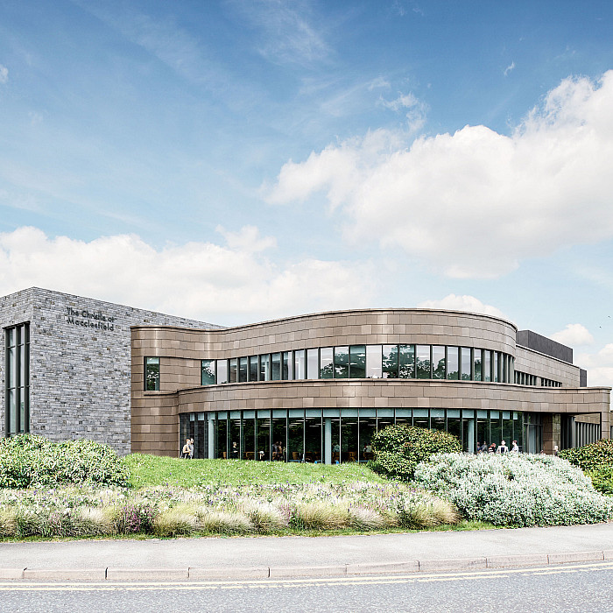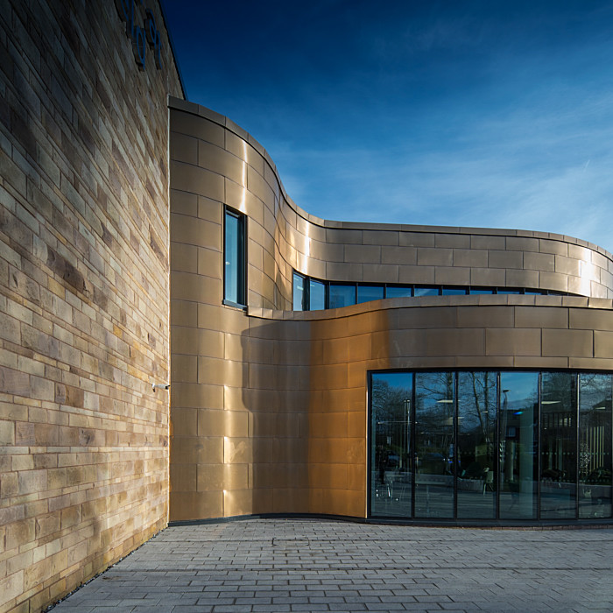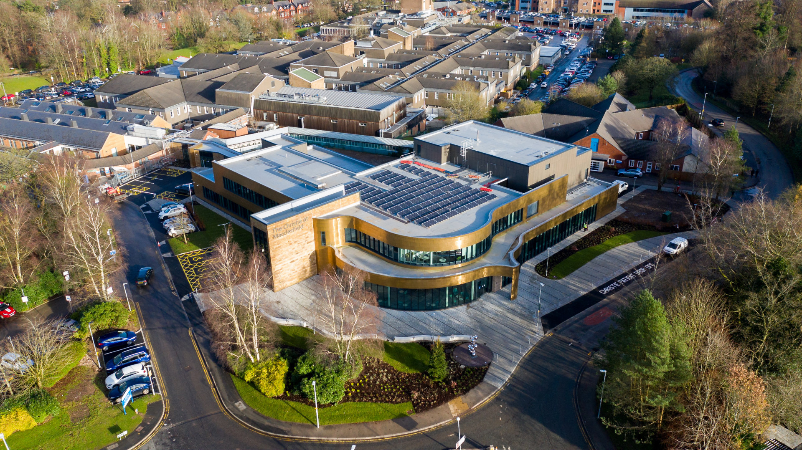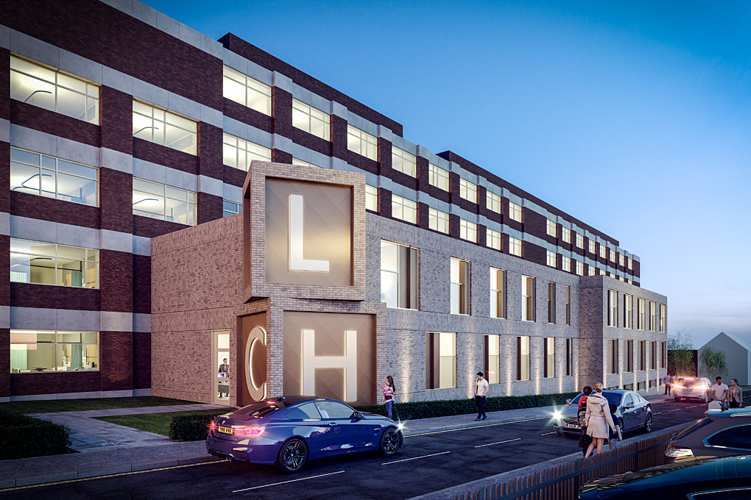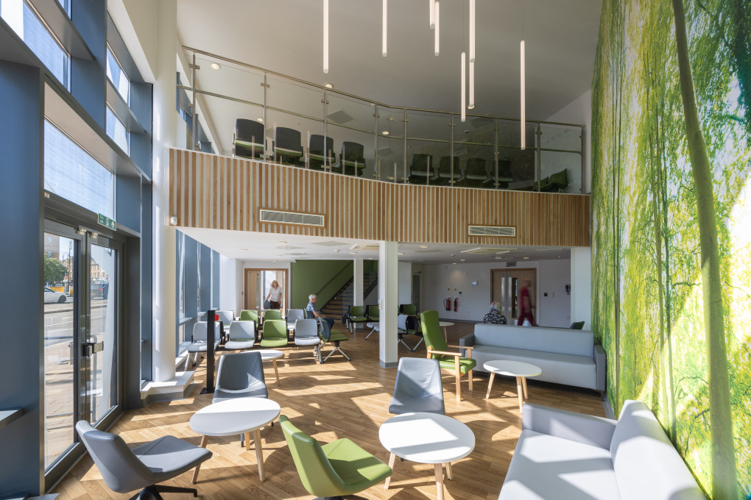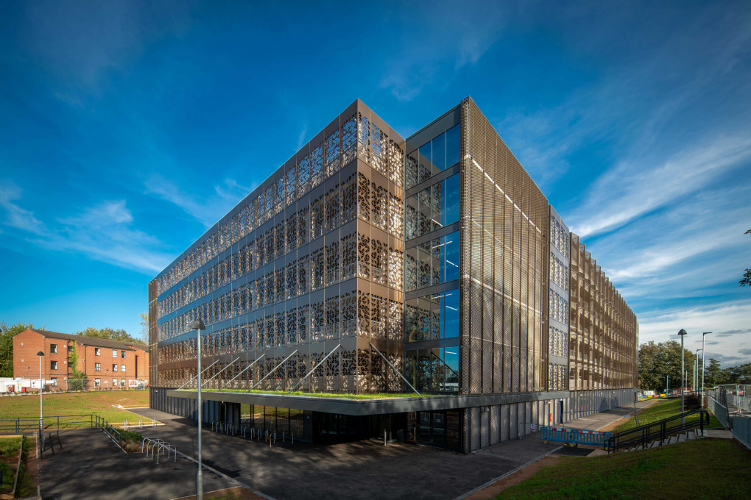The golden facade, reflective of the wider Trust identity, signifies to patients that they can expect world leading care.
Benefitting from the state-of-the-art equipment that is expected from The Christie brand, the facility provides two linear accelerators for radiotherapy, a diagnostic CT scanner and a 16-bay chemotherapy suite.
An outpatient clinic includes eight examination rooms and an information and support service, providing counselling, guidance and alternative therapies. The facility provides for over 46,000 visits annually. Staff are able to conduct 12,500 radiotherapy treatments and 6,800 chemotherapy and haematology treatments a year.
