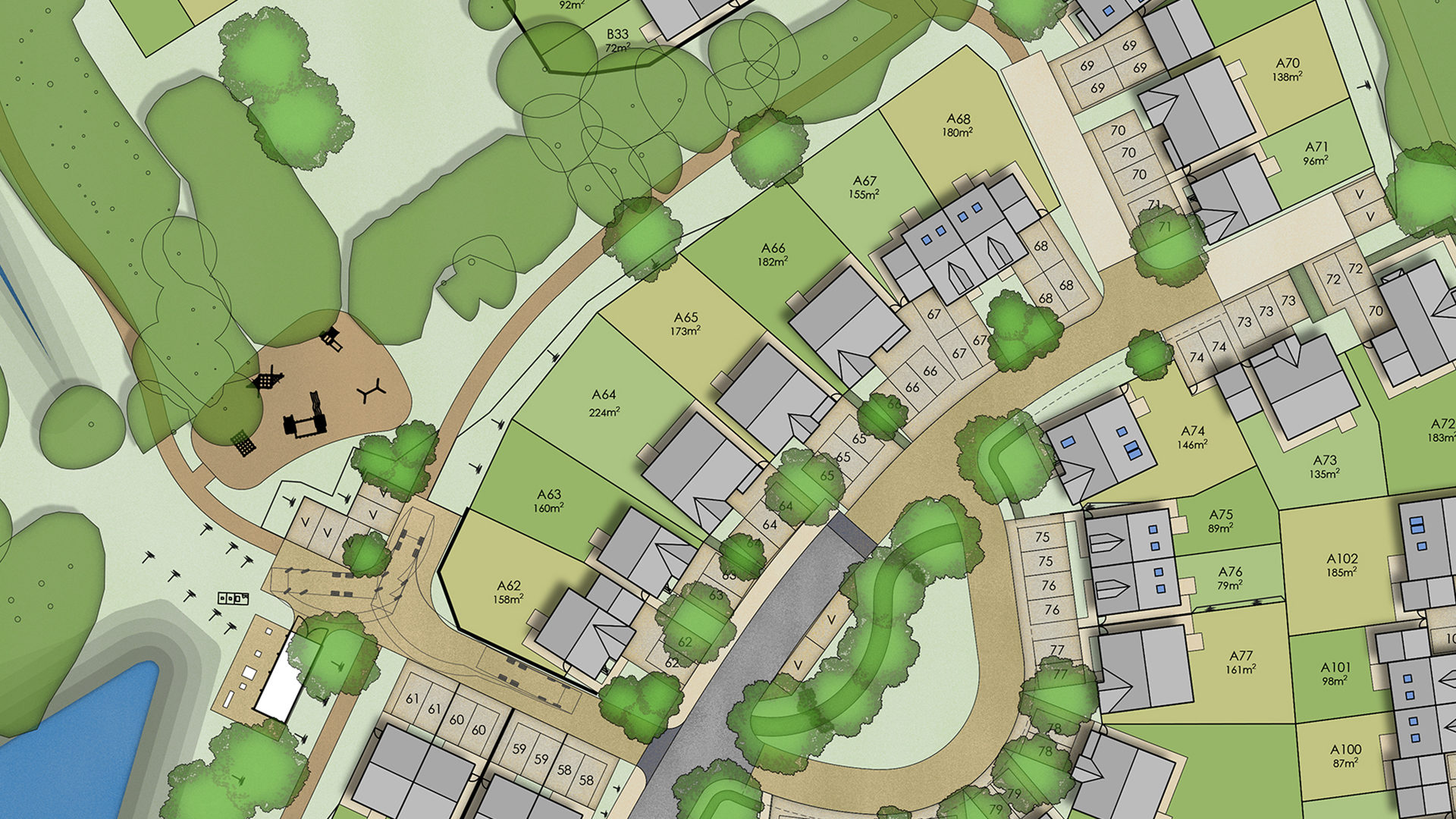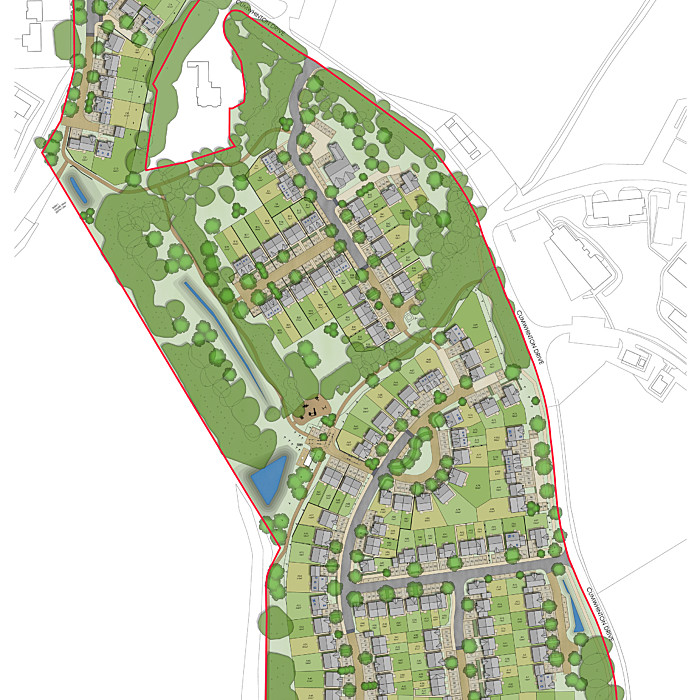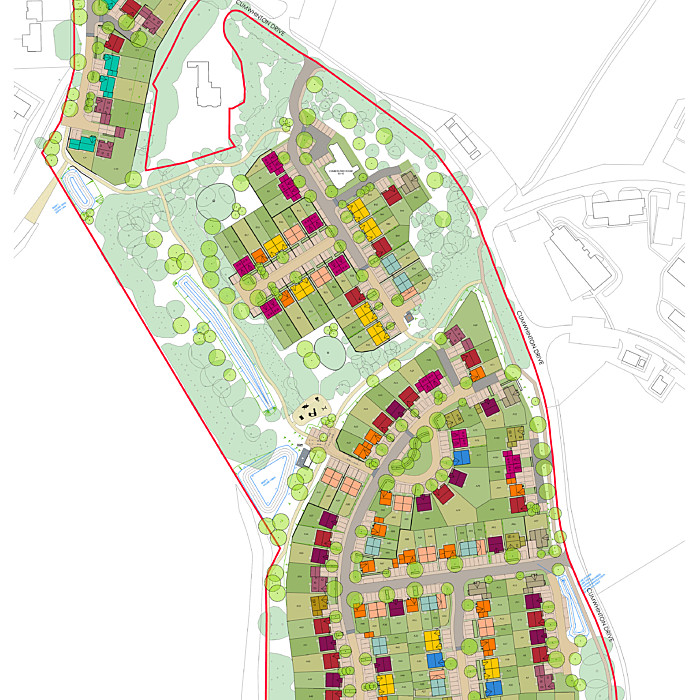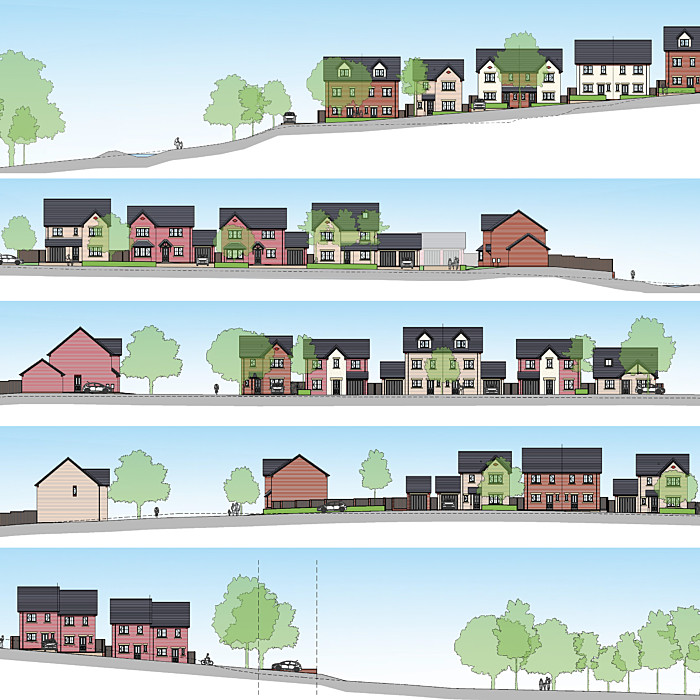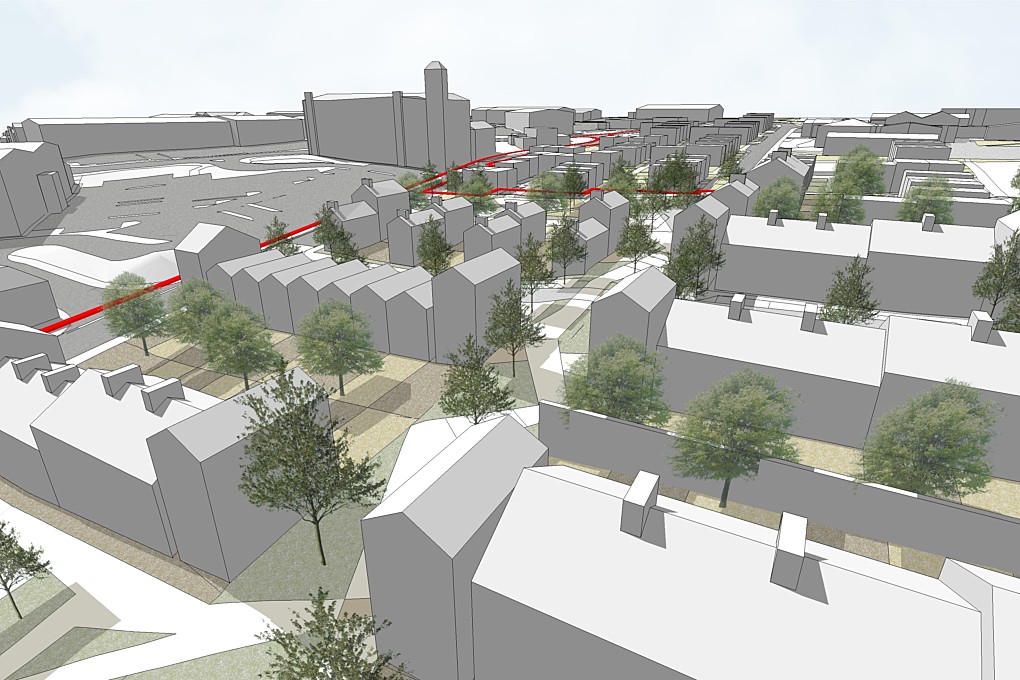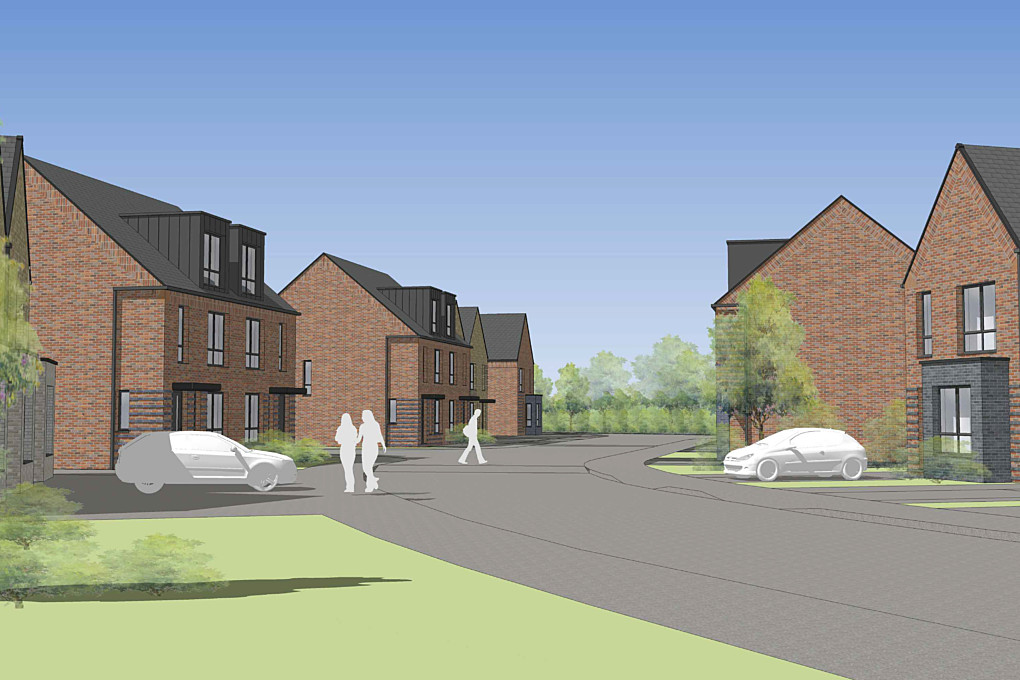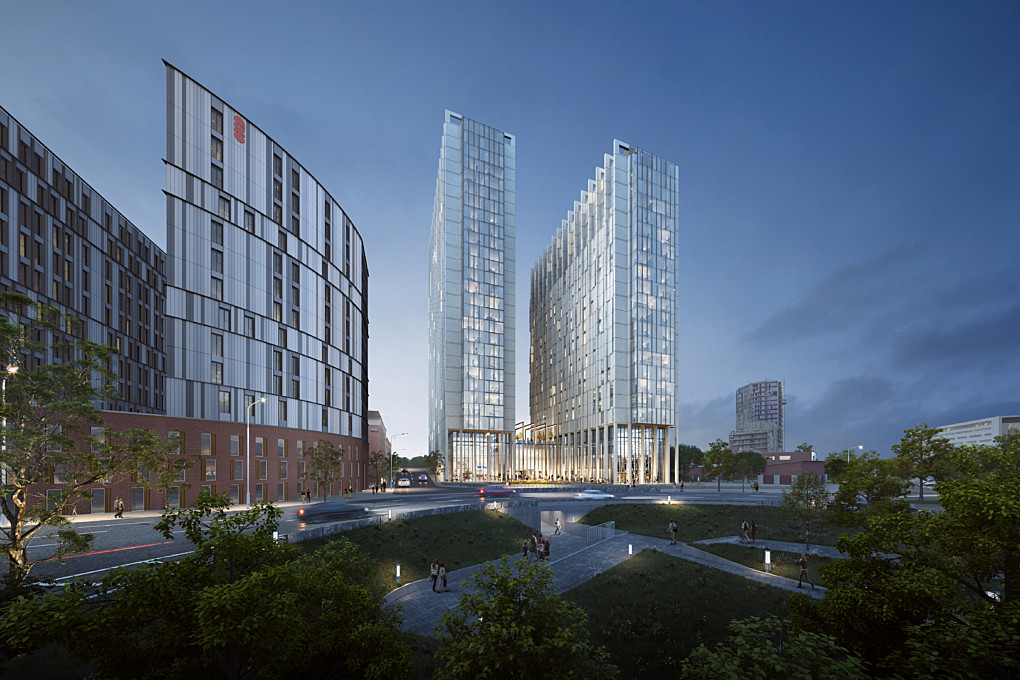The site draws inspiration from and supports the wider Garden Village vision. AFL’s recent works together with Homes England also ensured full familiarity of the use and application of Building for a Healthy Life (BHL) that has been informed by the NHS Healthy New Towns Programme. The masterplan therefore promotes the development of strong connections between new streets and the landscape setting, with streets aligned to maximise views out to the surrounding parkland and wider landscape beyond.
On its western edge, a strong green corridor incorporates attractive and integrated landscape as well as ecological and habitat enhancement. As part of a cohesive landscape strategy, this complements the other new public open spaces including central wooded enclaves, a new local neighbourhood green and new green spaces at the edges of the site.
The new public spaces provide parkland facilities and amenity, whilst forging new pedestrian and cycle connections across and through the site, creating new links between both established and recently constructed housing areas.
