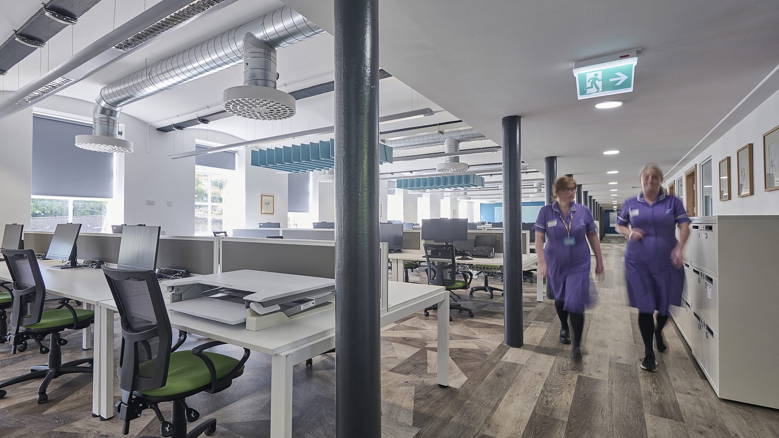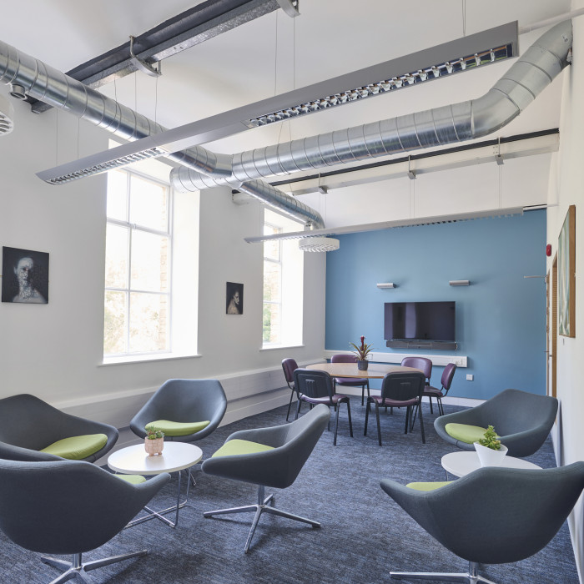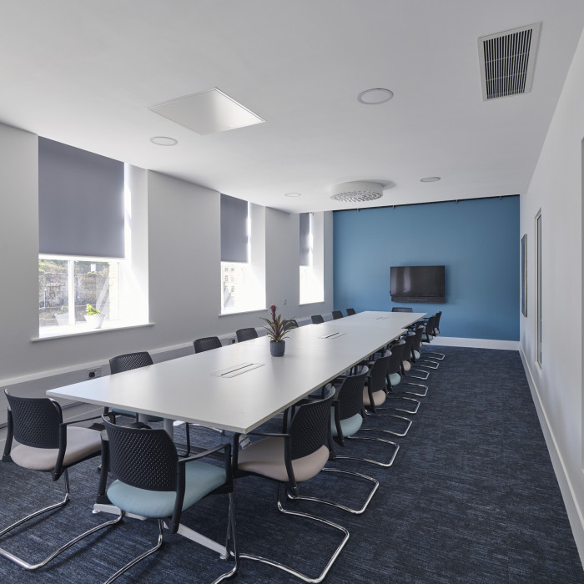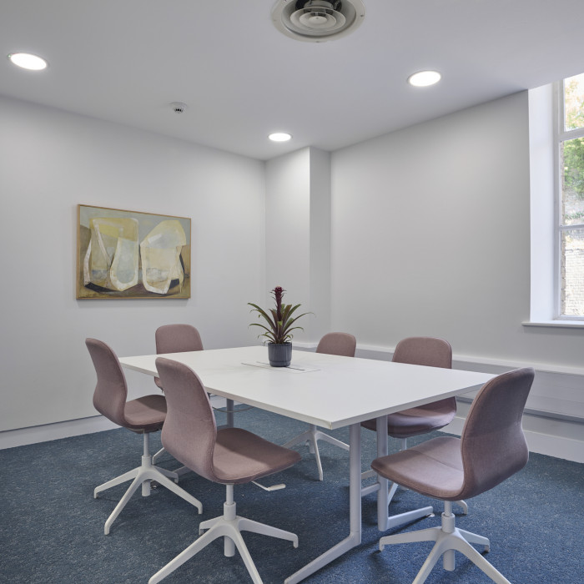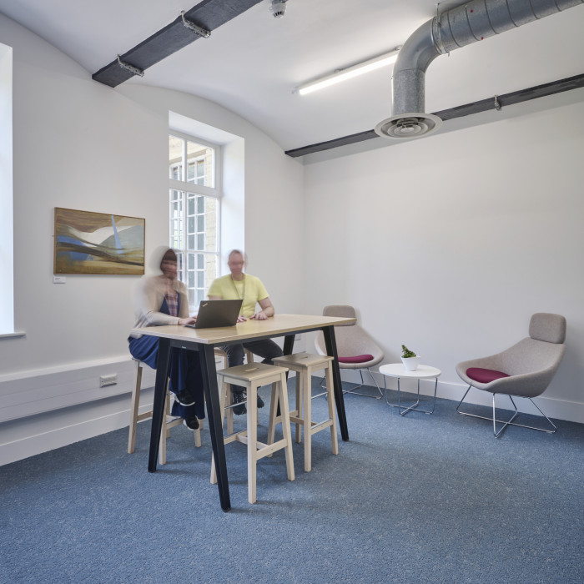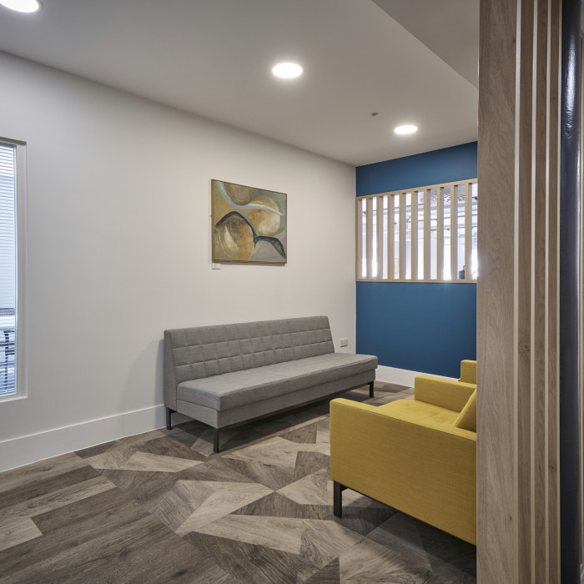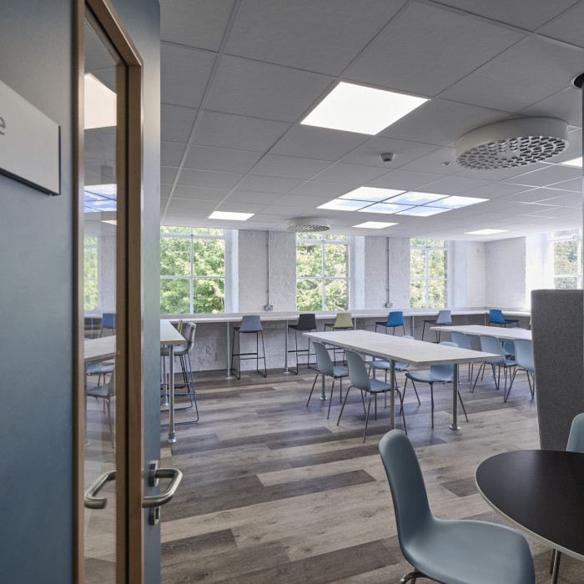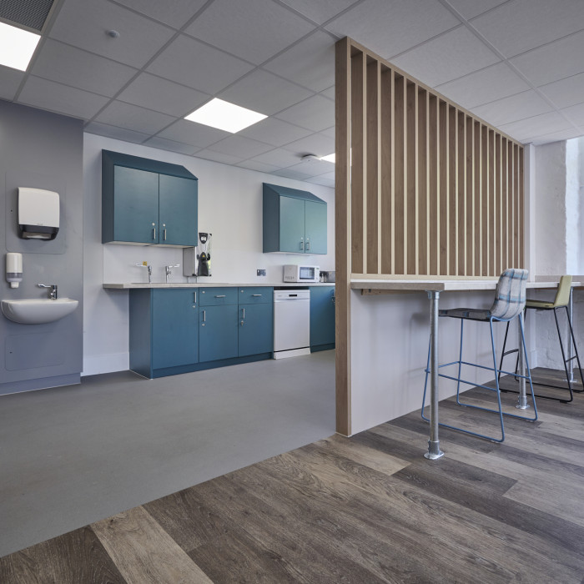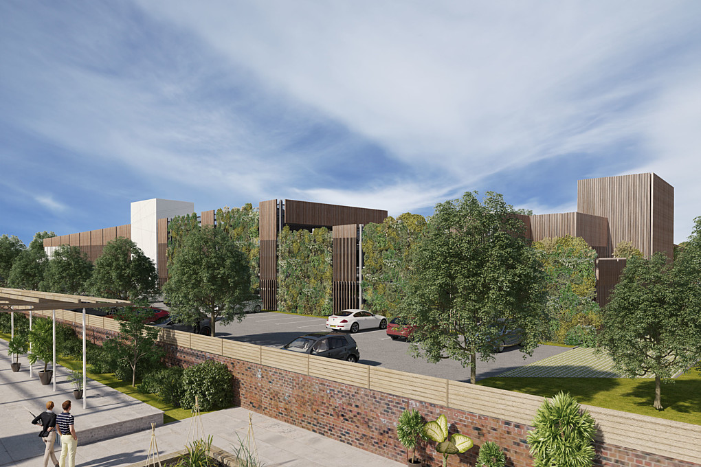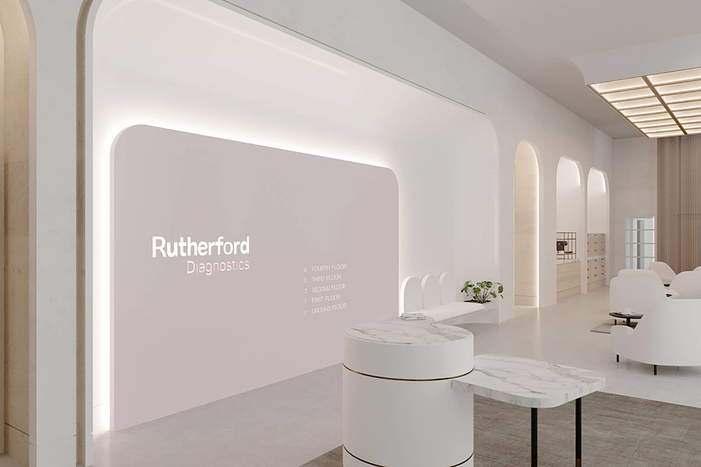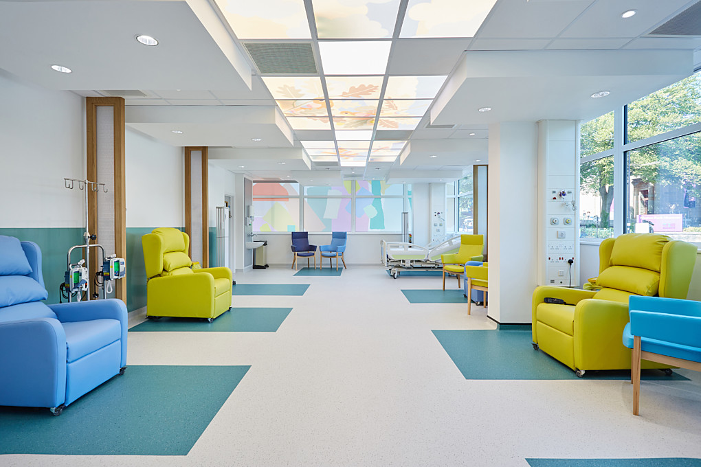AFL’s design team approached the project with a dual aim: deliver a functional, professional clinical environment that meets NHS specifications, while retaining the unique heritage value of the Grade II listed mill building. The Trust was clear in its desire for a work environment that was both relaxed and professional, providing space for private conversations, MDT reviews, and daily clinical admin, without losing the existing charm of the building. The space had to be welcoming and visually impressive, promoting staff wellbeing while remaining rigorously compliant with infection control standards, building regulations, and facilities management requirements.
Key architectural features such as stone walls, timber beams, vaulted ceilings, and cast iron columns were retained and celebrated within the design. Layouts were developed with these features in mind, avoiding clashes and making use of the building’s existing rhythm to inform spatial organisation. The environment had to support quiet focus, teamwork, and informal collaboration, all within an efficient, cost-sensitive footprint that allowed for future service expansion.
