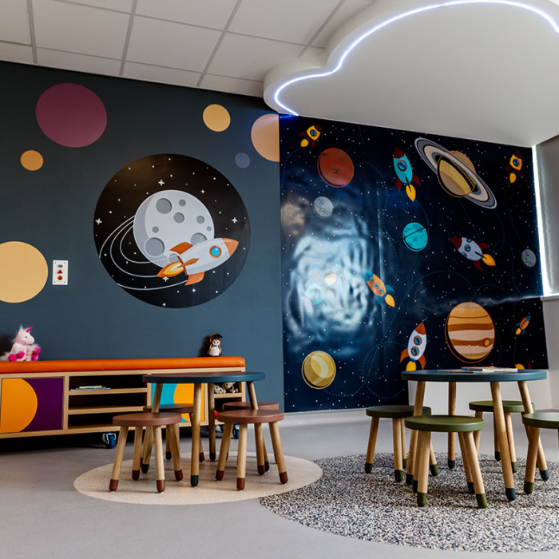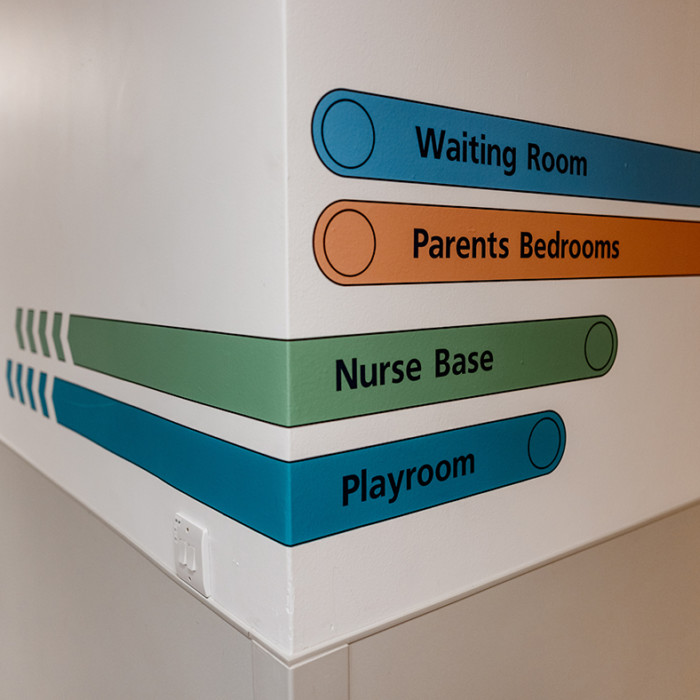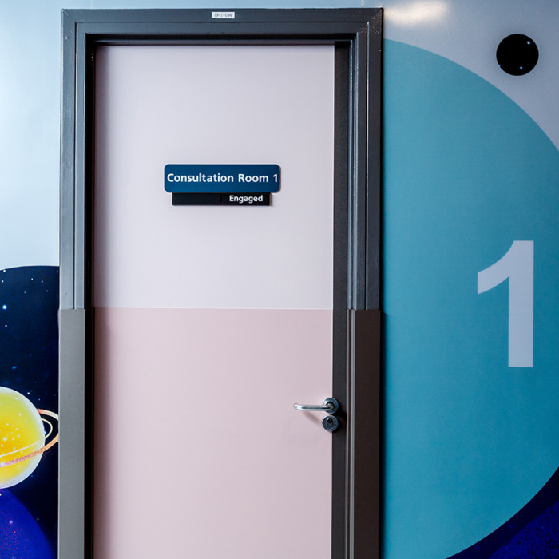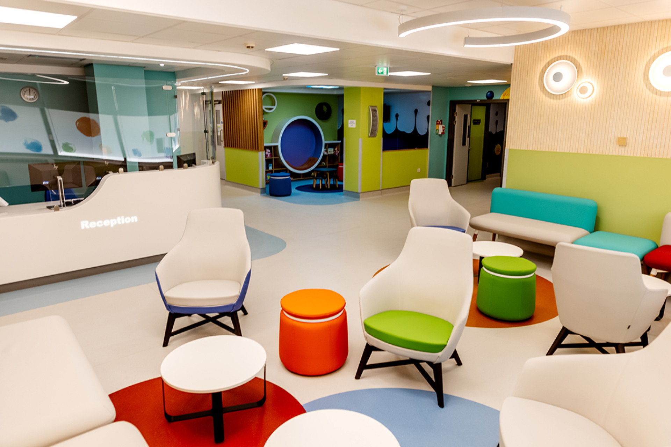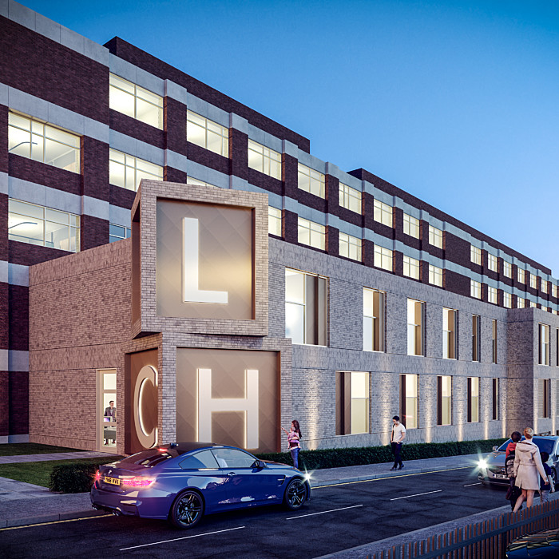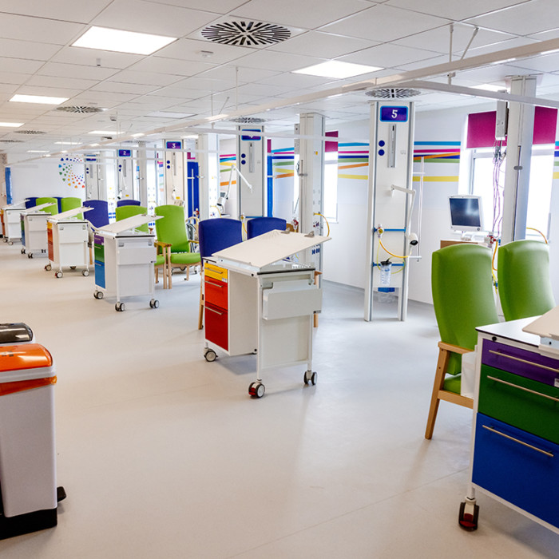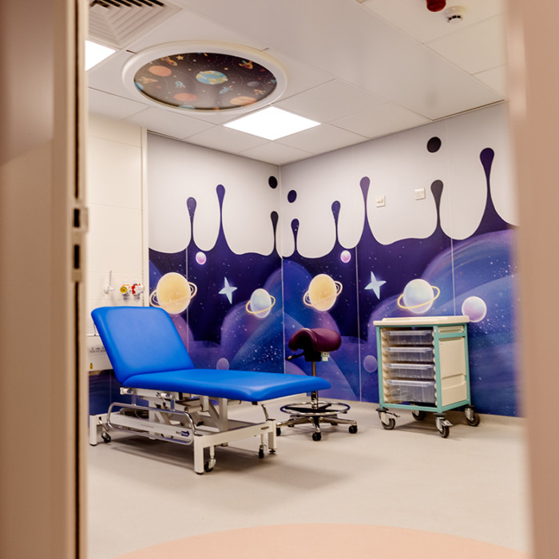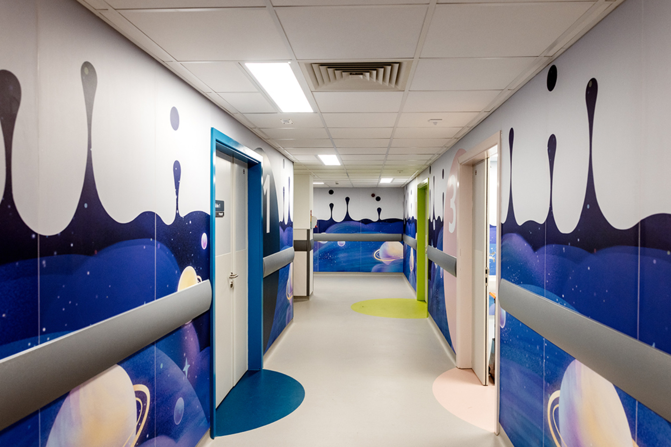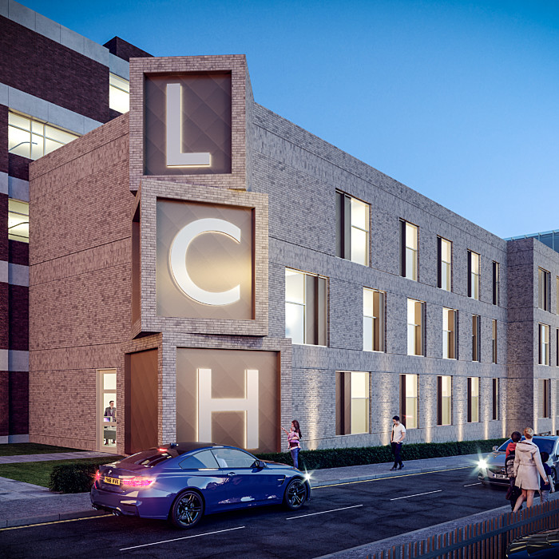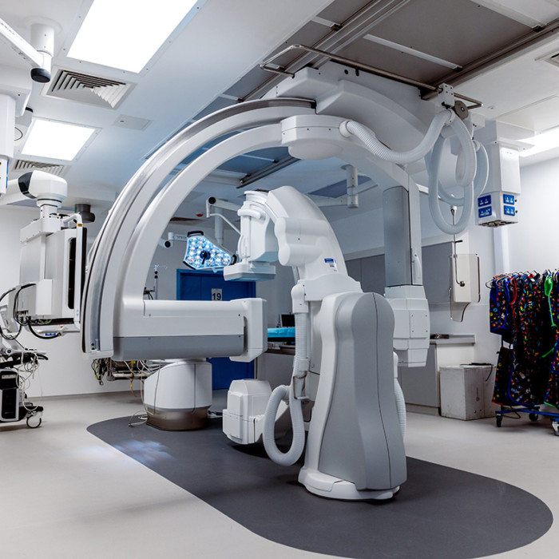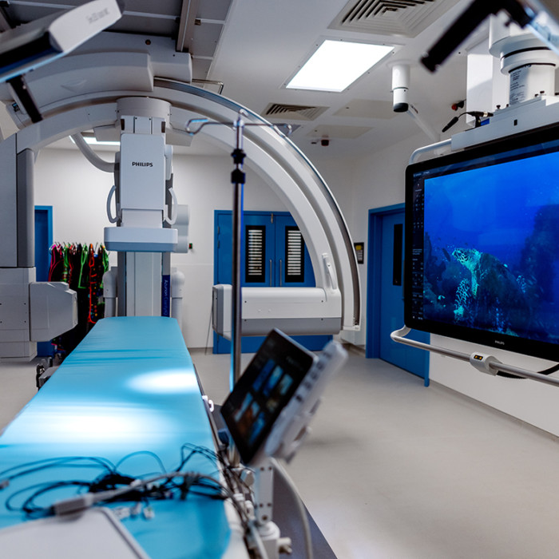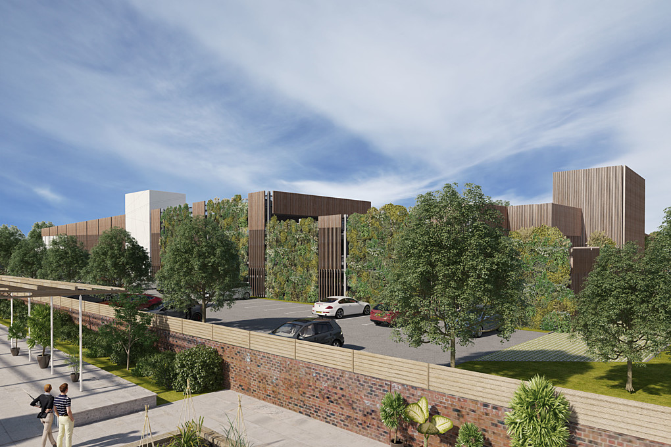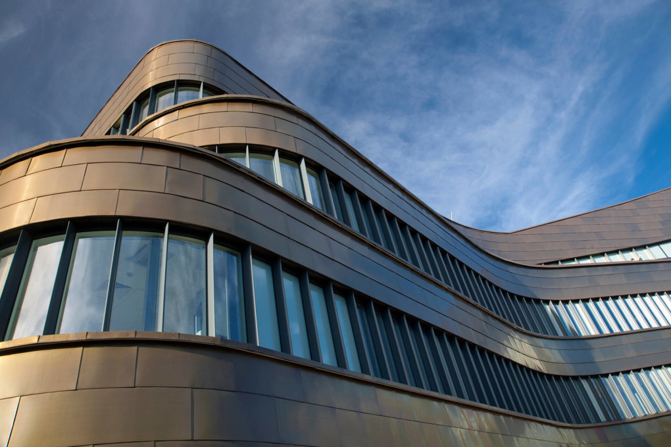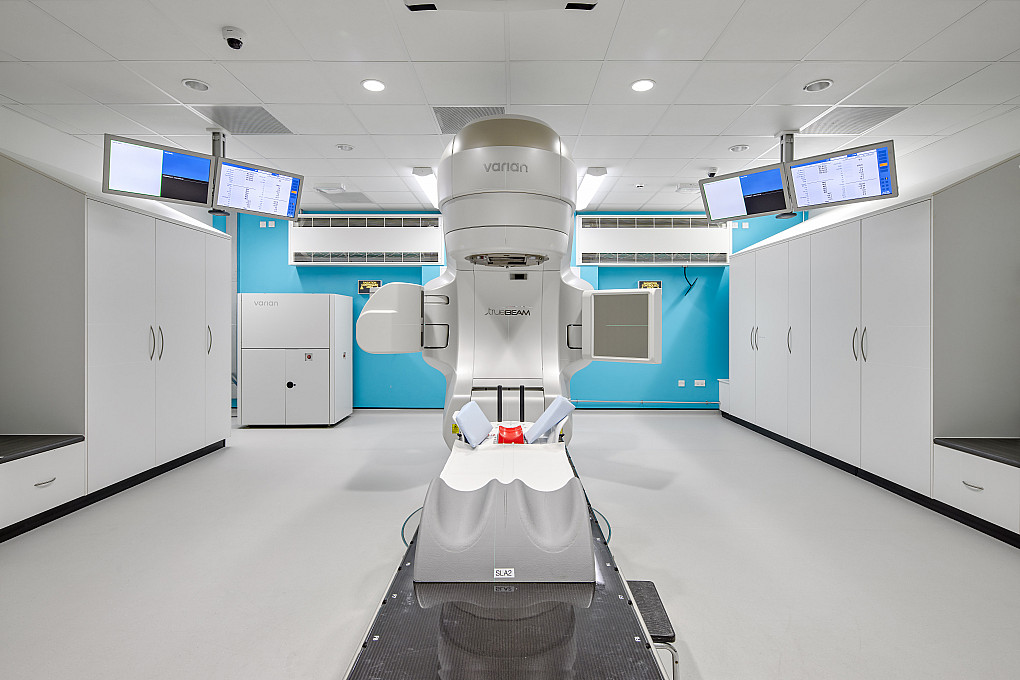A key challenge for the Trust was the scattered distribution of the various children’s services at the Leicester Royal Infirmary site, with Children’s Cardiac facilities (EMCHC) located at Glenfield Hospital, which is a separate site further out from the city centre. The EMCHC provides specialist surgery and treatment for children with heart conditions and abnormalities.
The team were tasked to prepare designs that met UHL’s sustainability and long-term transformation plans. All hospital Trusts around the country are being tasked with looking at the clinical need of the population they serve now and how they can make best use of existing facilities and resources.
The relocation of EMCHC from Glenfield Hospital to LRI brings together, in this first phase, maternity and children’s services under one roof. The co-location of all children’s services brings huge benefits to patients, their families and staff alike, reducing the need for multiple trips, and creating an identity for Leicester Children’s Hospital. The new development will also bring the Trust in line with the new cardiac standards and streamline staff workflows.
