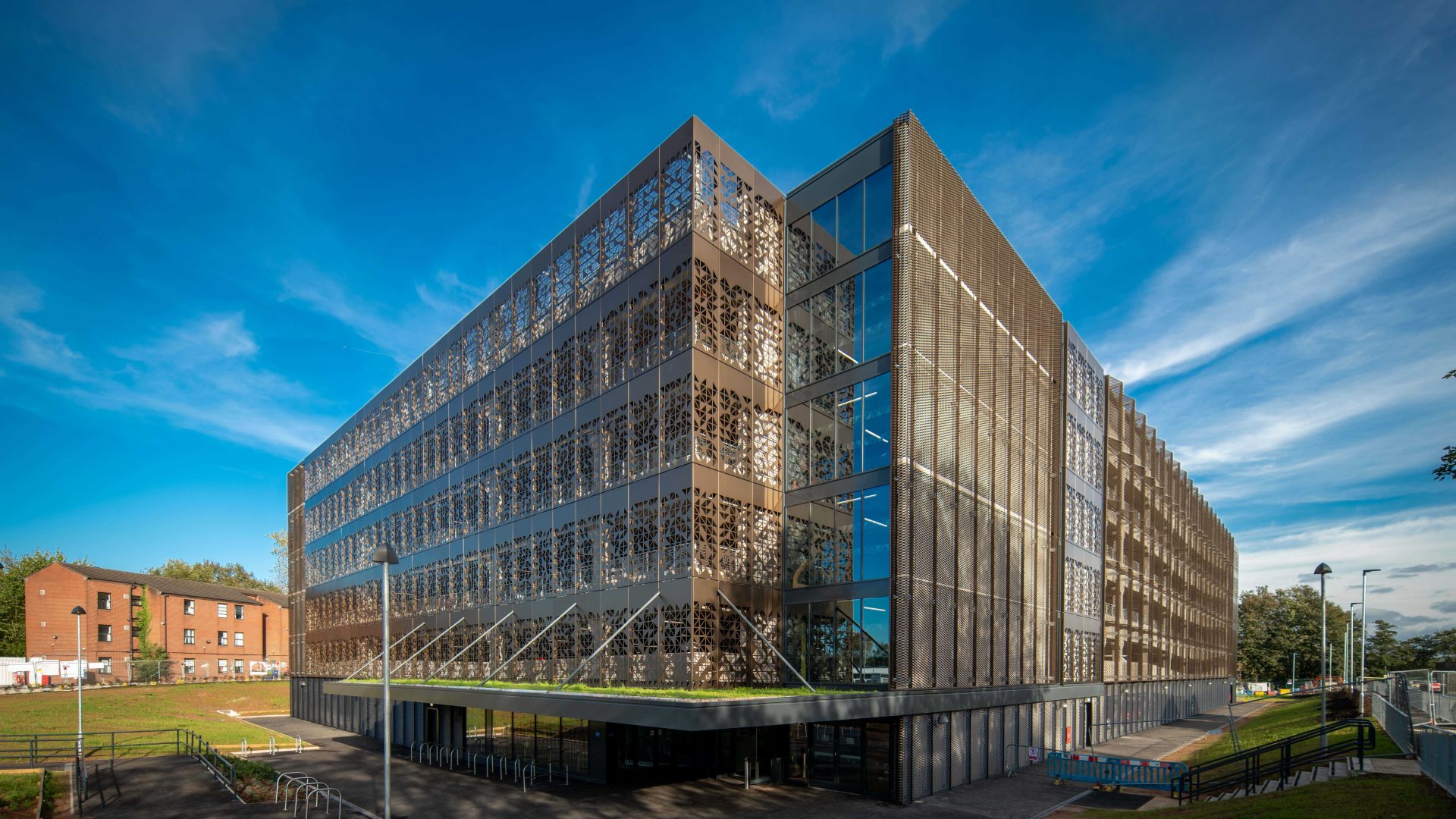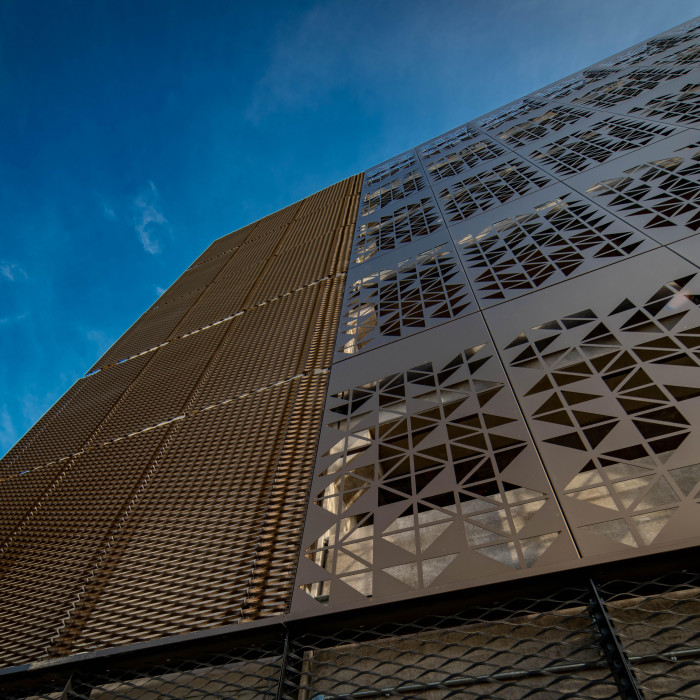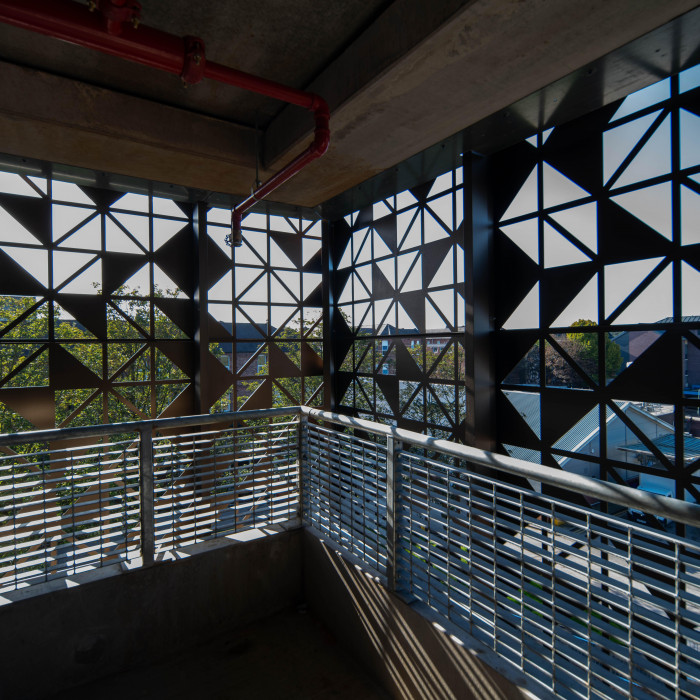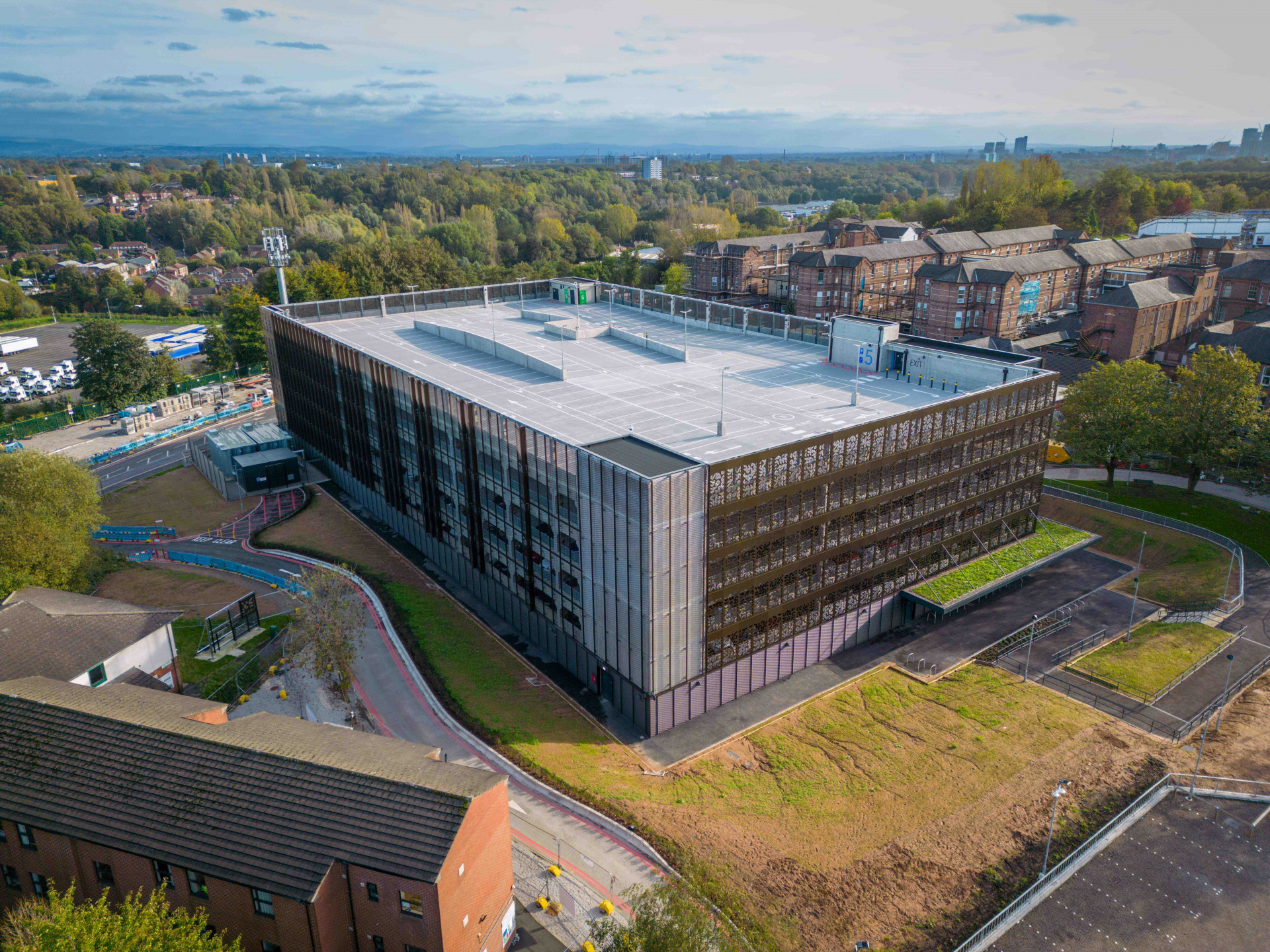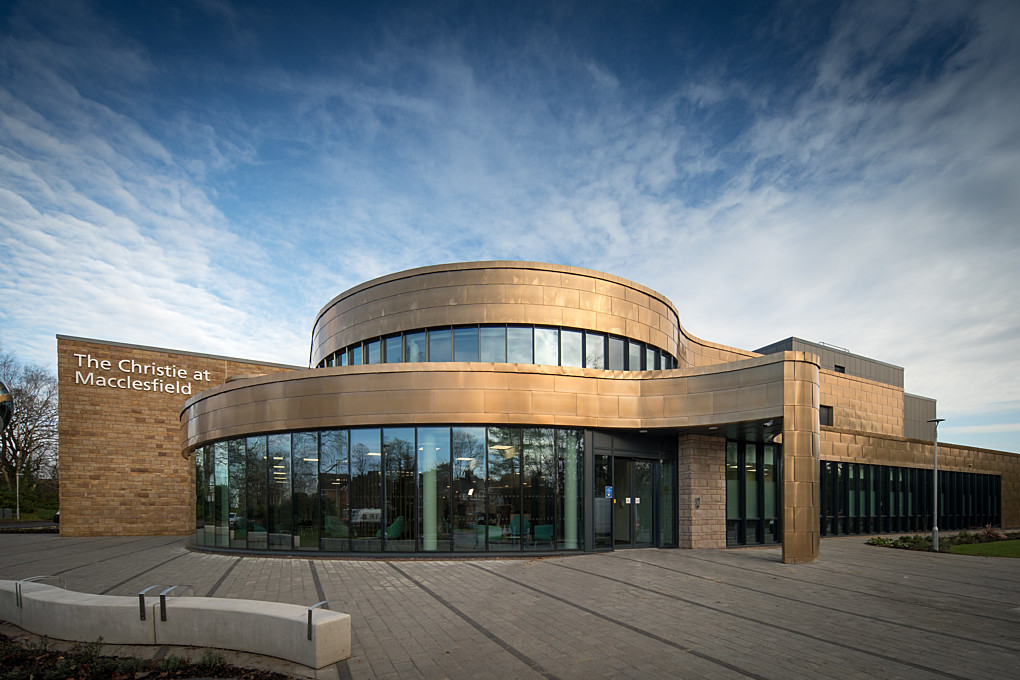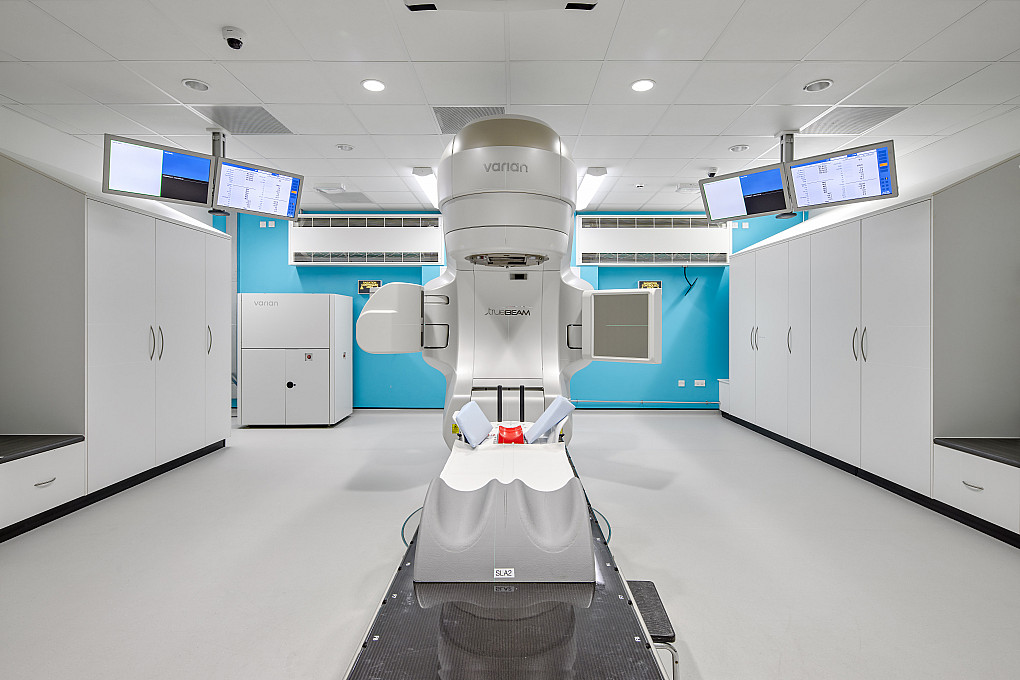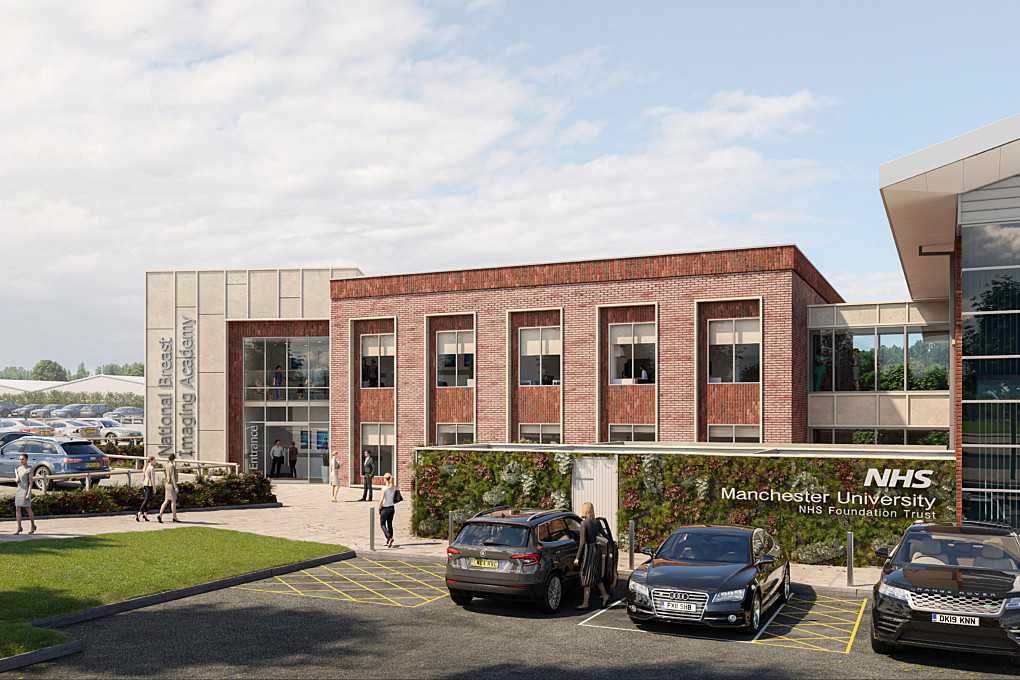The designing of the MSCP continued to Stage 4 before we were re-appointed by the successful contractor, Morgan Sindall.
Being the first phase of the over £500 million programme of works at the hospital and being the first entirely new build to be conditioned under the NHP, the Trust required the building to make a statement of intent about the ambition for the new hospital.
