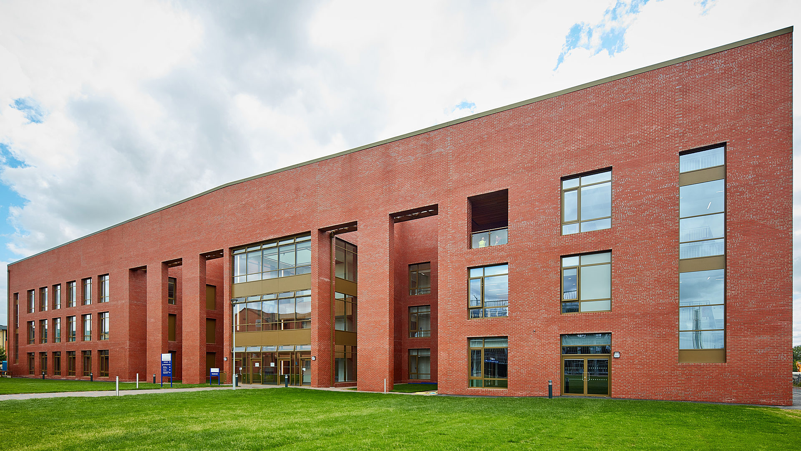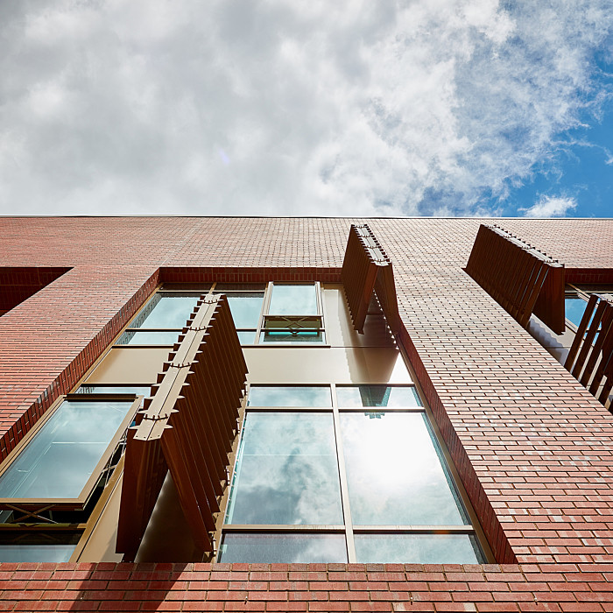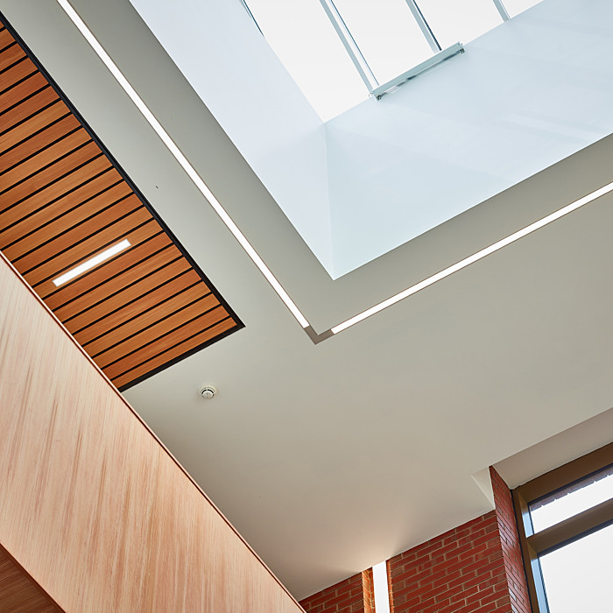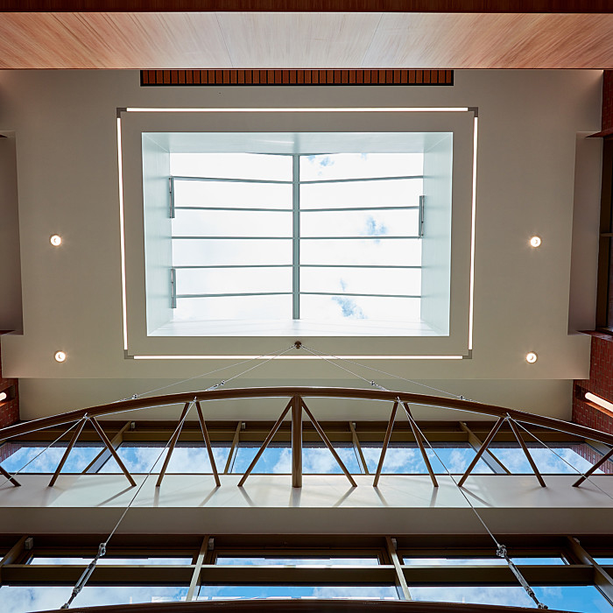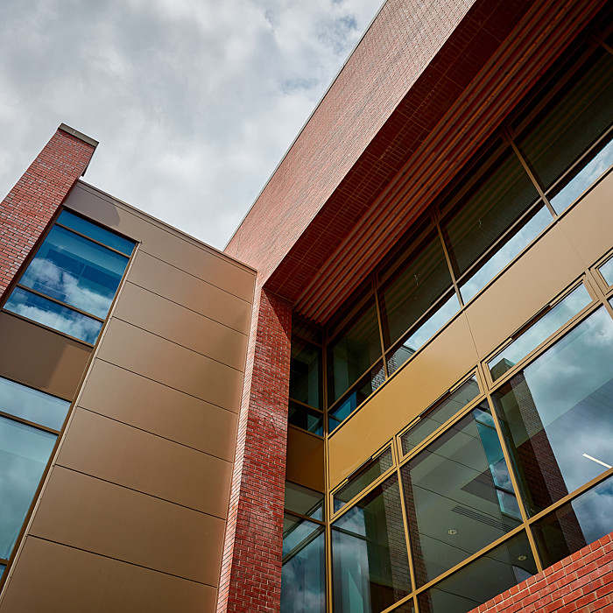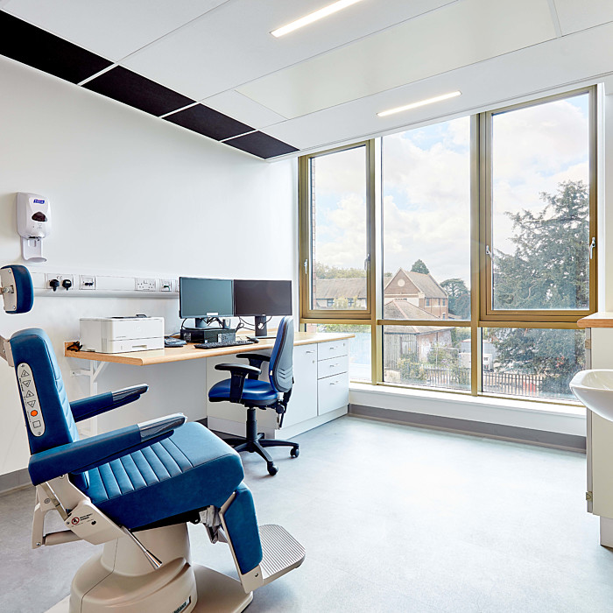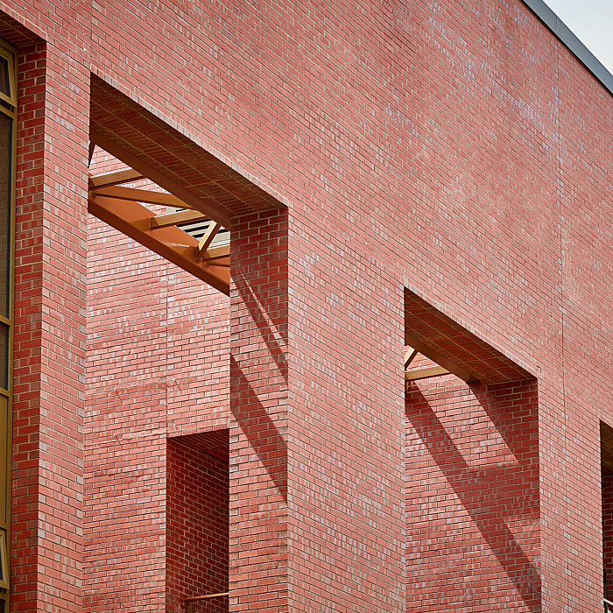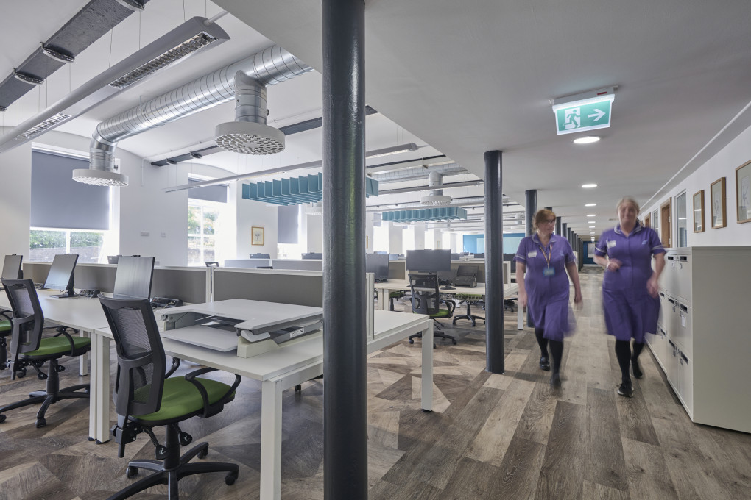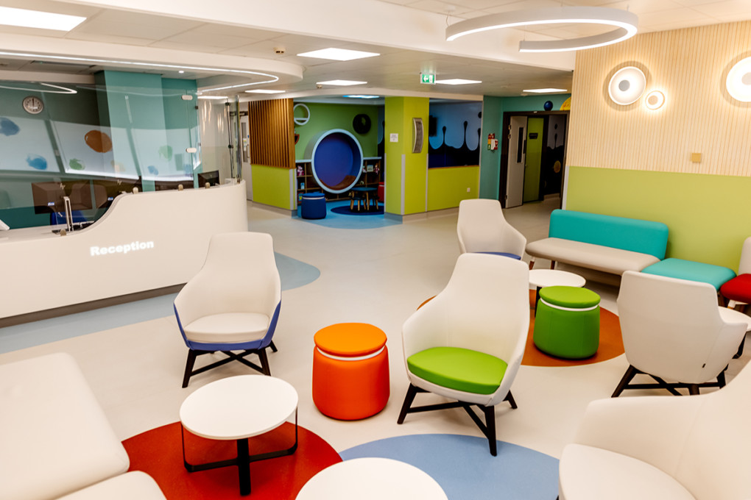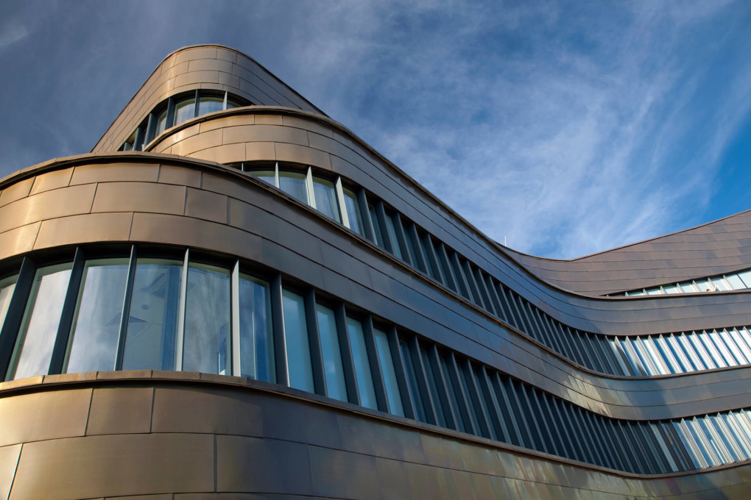The simple proportions and predominantly brick finish of the building allows it to respect and complement its context, whilst at the same time provide an elegant, deliberately restrained and sophisticated design aesthetic. Internally, we have created spaces that are comfortable, sympathetic and conducive to healing.
The principal design concept is to produce a community hospital that provides a striking building with a strong identity for the Trust.
"From the first concept drawings to the finished building, AFL did not disappoint South Warwickshire NHS Foundation Trust: providing for our local population a beautiful, well designed, fully functional, efficient healthcare facility, car park and energy centre to be proud of. The comments received have all been so positive and encouraging that it shows the best designers were appointed to this project."
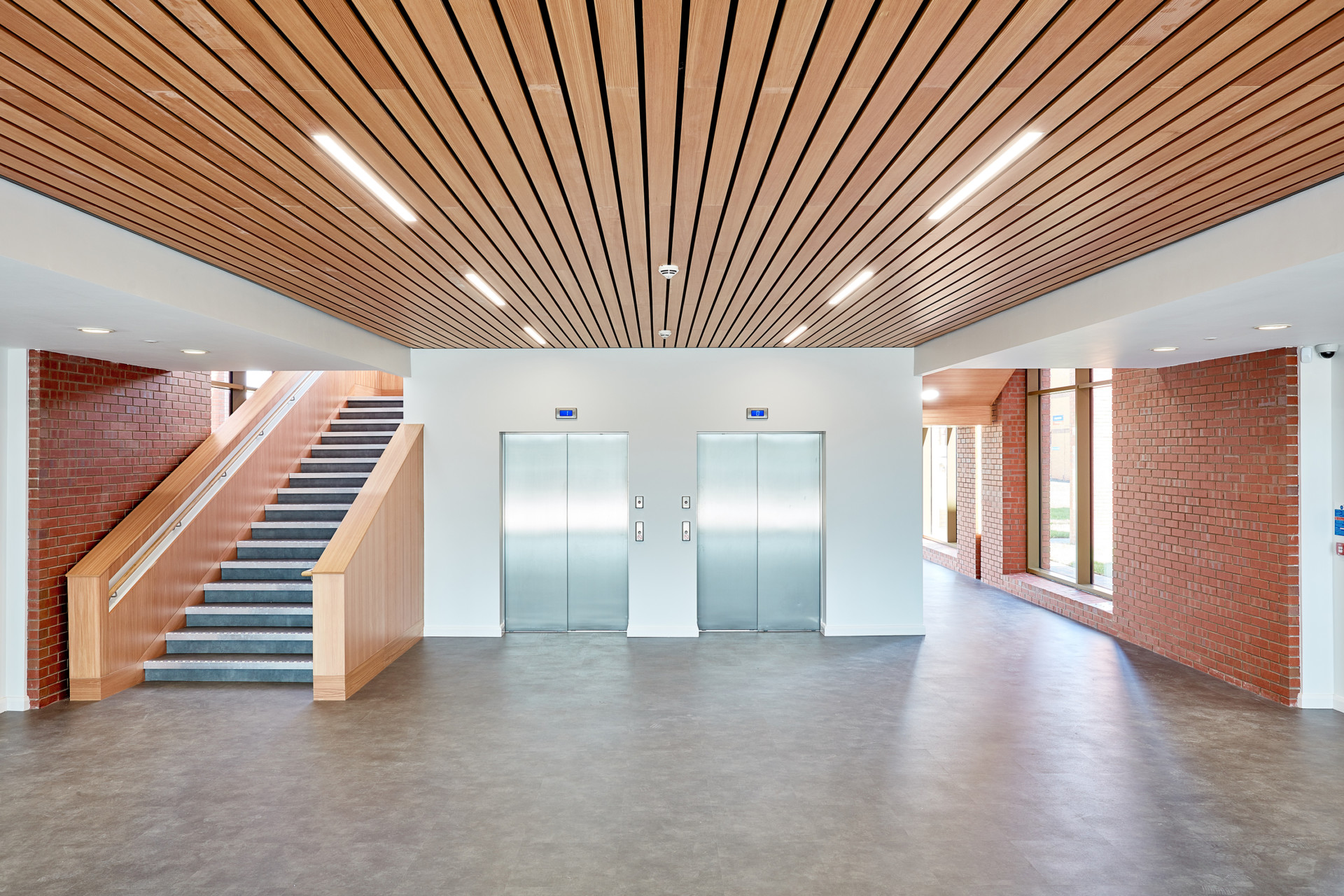

The new buildings are linked by a holistic masterplan, delivered by the practice.
This includes new public and support services access roads, a drop off and short stay parking area plus areas of soft and hard landscaped public realm.
A great deal of care went into the landscaping to ensure that the new and old buildings were properly connected. These external works addressed the needs of the initial redevelopment and are designed to provide a framework for future phases of development for the Stratford Hospital site.
