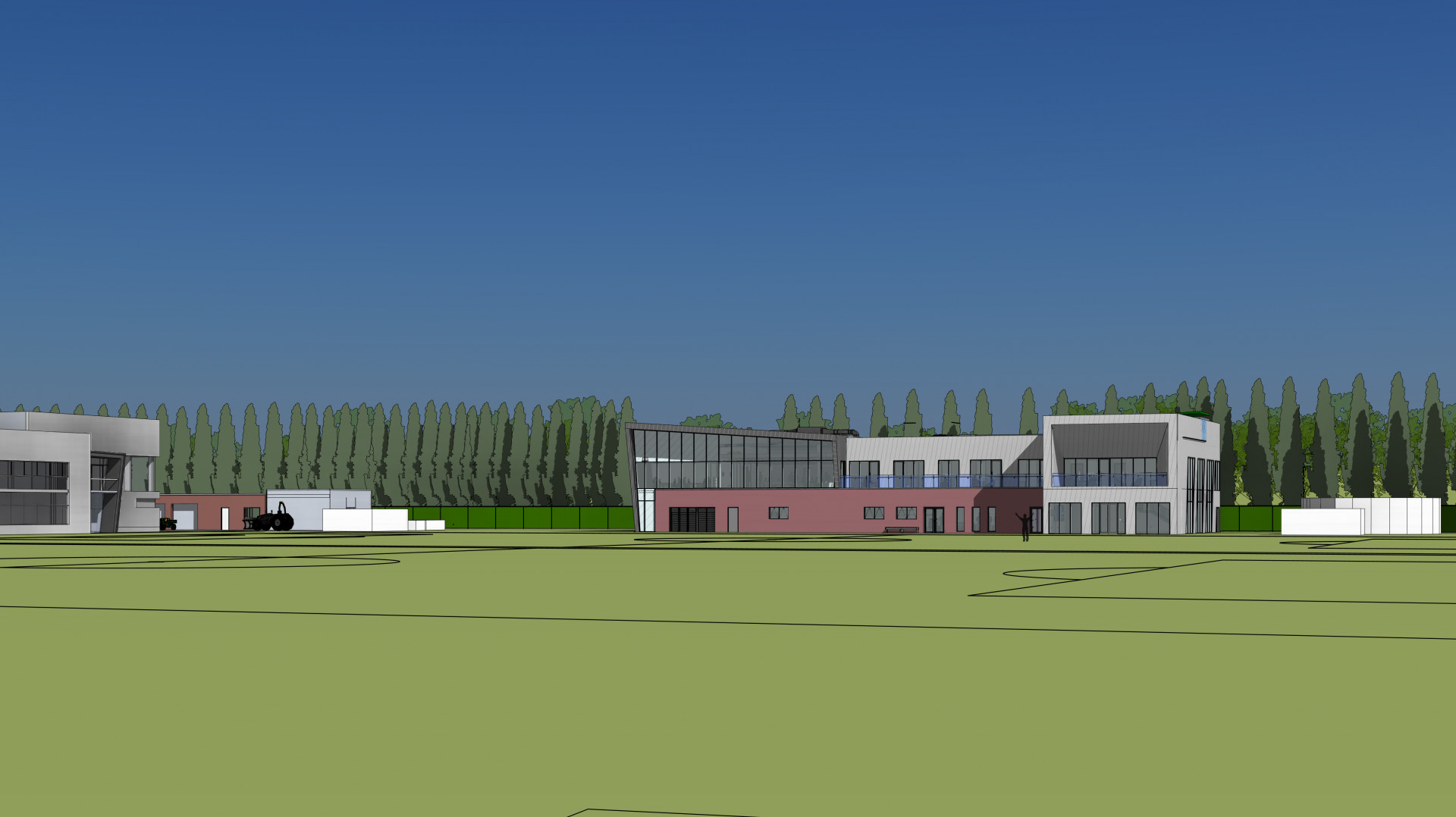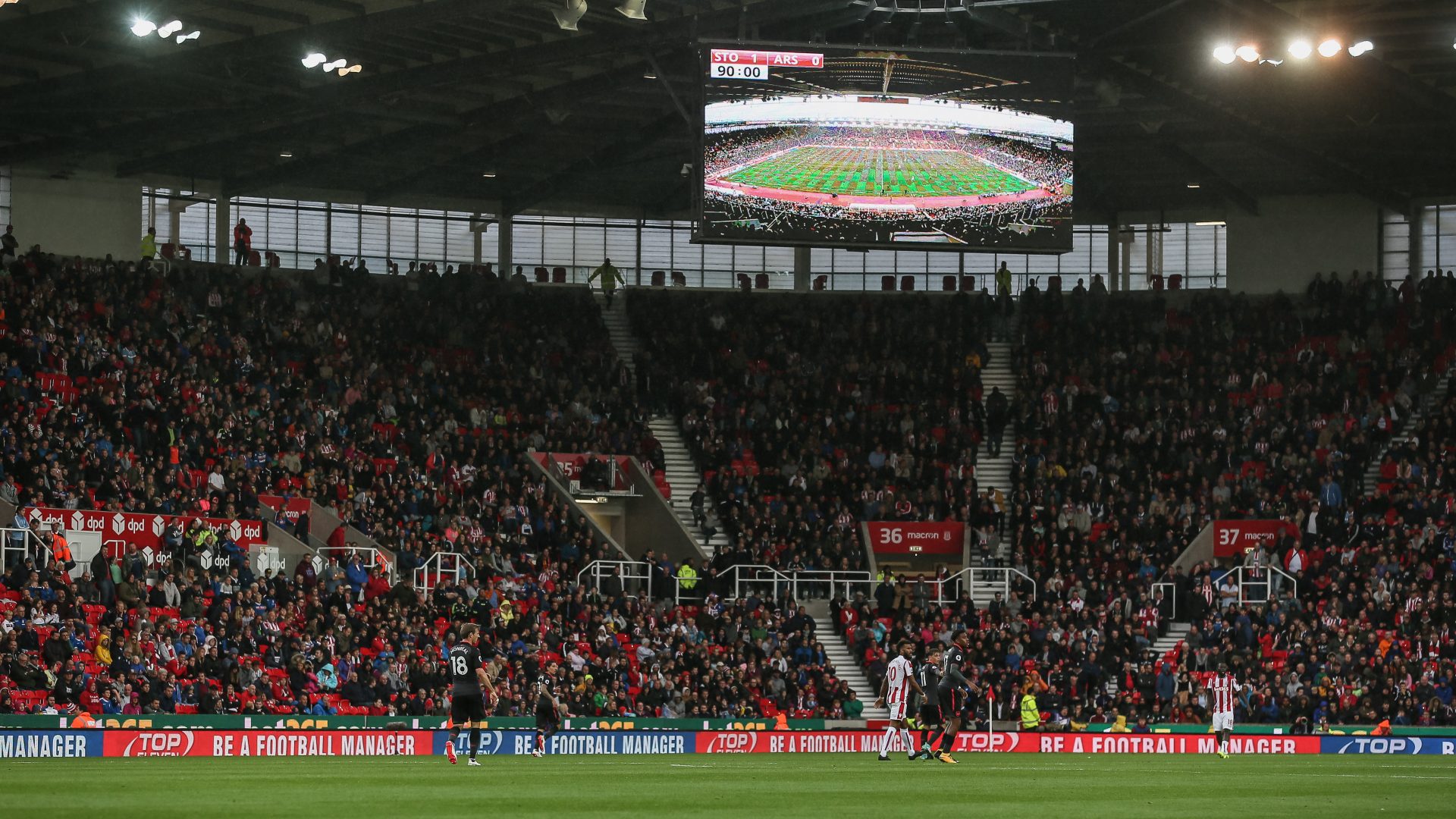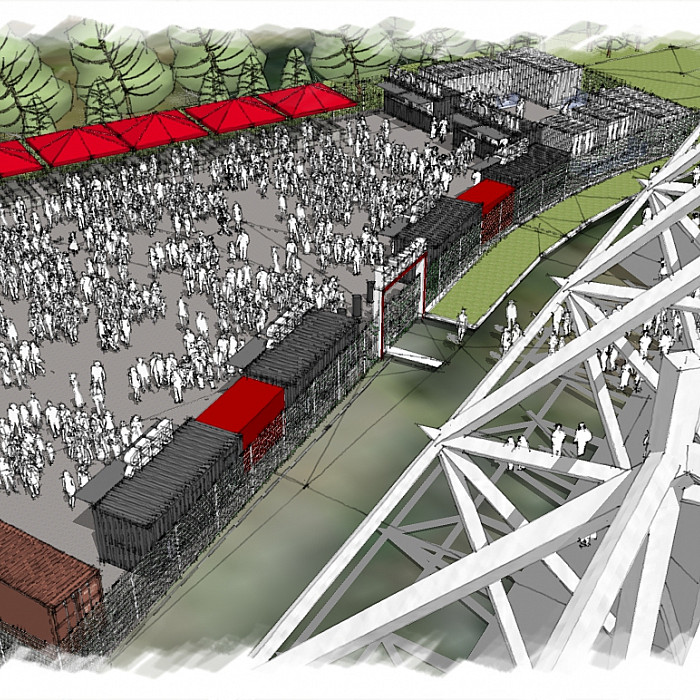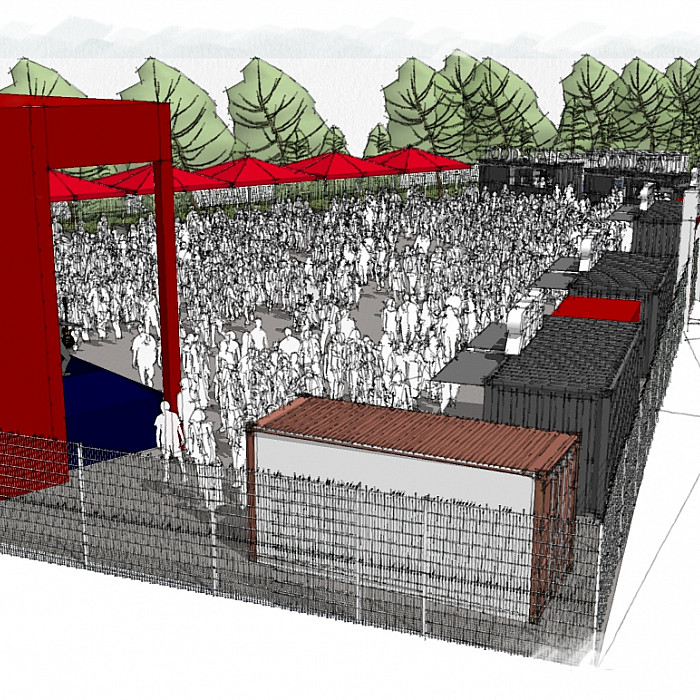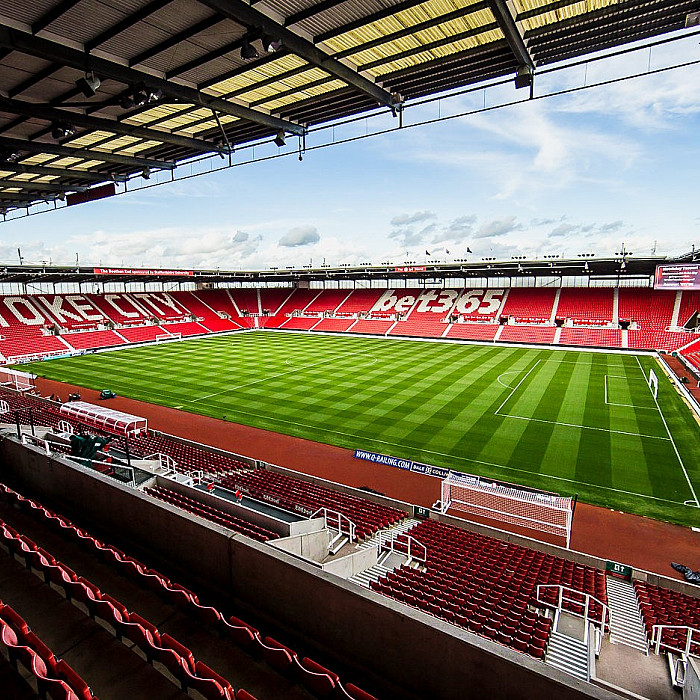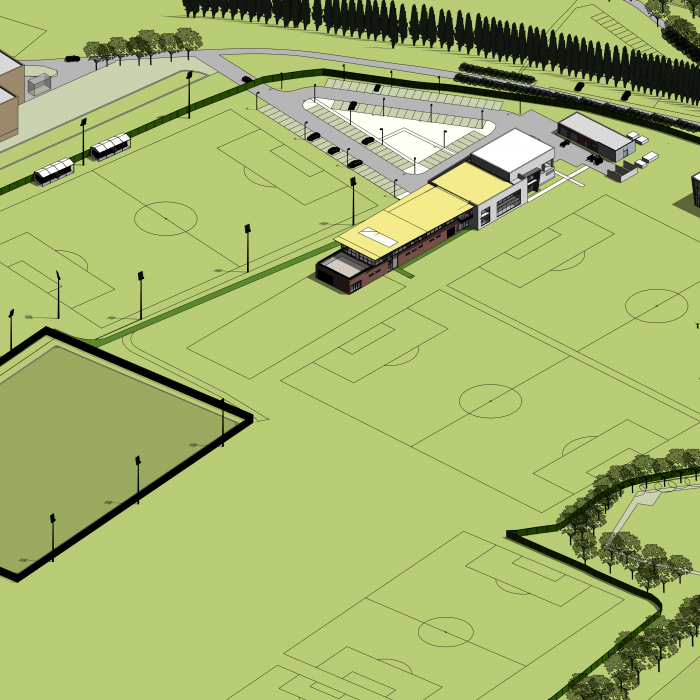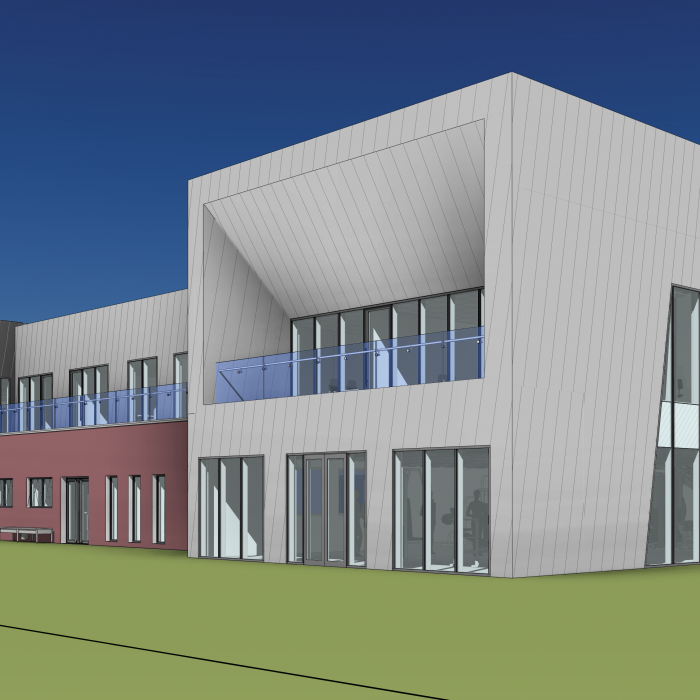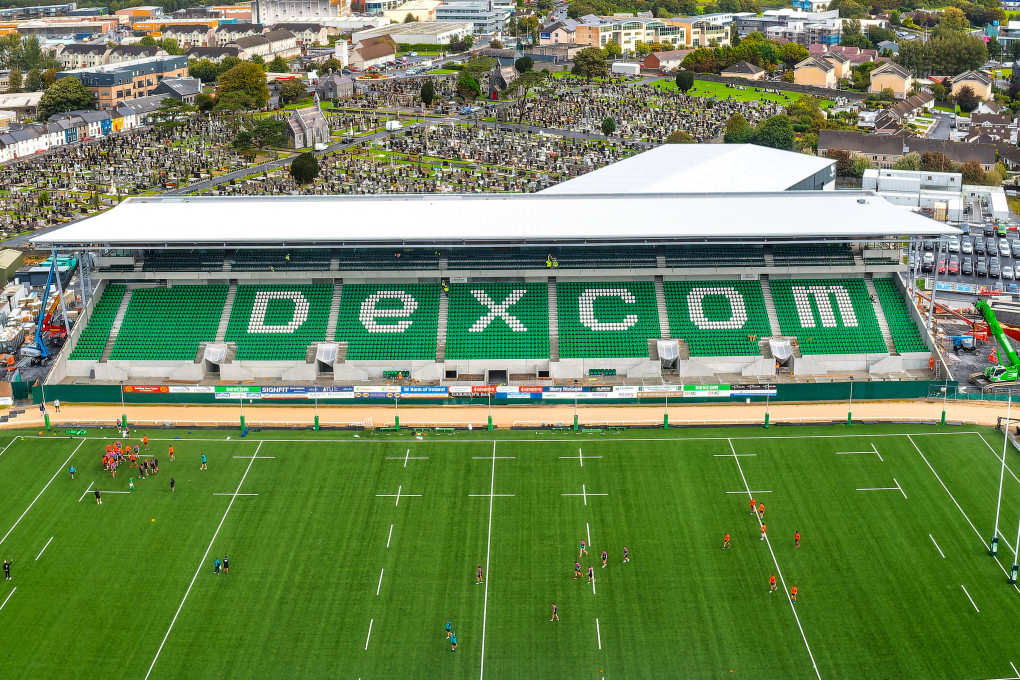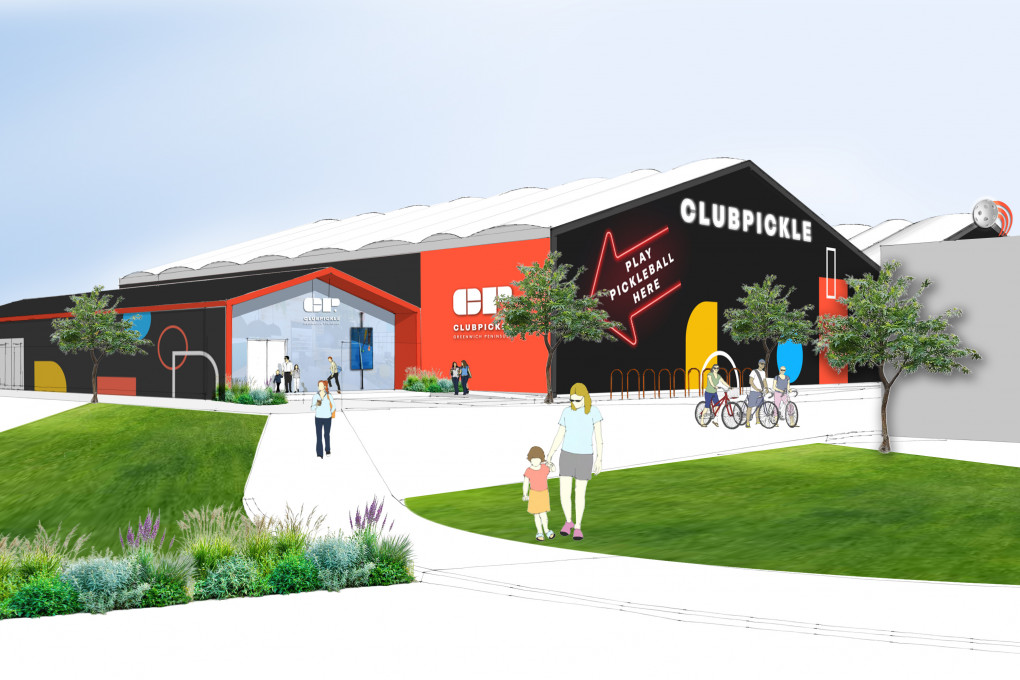AFL have designed the layout and concept of the new Fan Zone at bet365 stadium. Located to the northwest of the Boothen End, the Fanzone will have a wonderful food and beverage offering together with state of the art audio visual facilities and a performance stage.
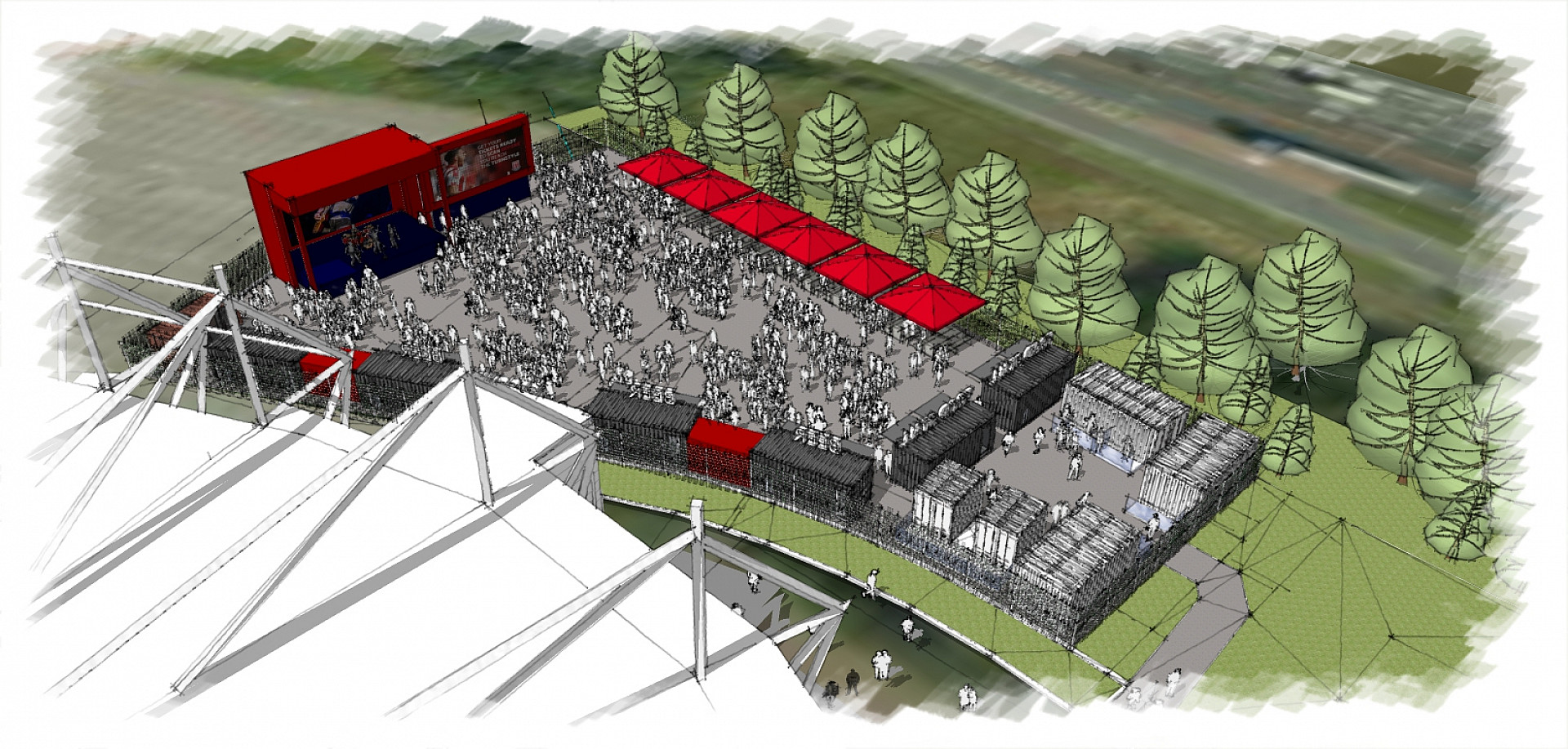

The proposal features relocating the primary away allocation to the south-east corner, positioning home supporters behind both goals and flanking the tunnel. Starting next season, home supporters will assume control of the majority of the south stand for the first time.
"We want to help fans create the maximum noise possible and feel that having Stoke supporters on their feet behind that goal can be a driver for that. The ultimate vision is a full house of Potters roaring on Stoke City and creating a cauldron of atmosphere in which the team can thrive."
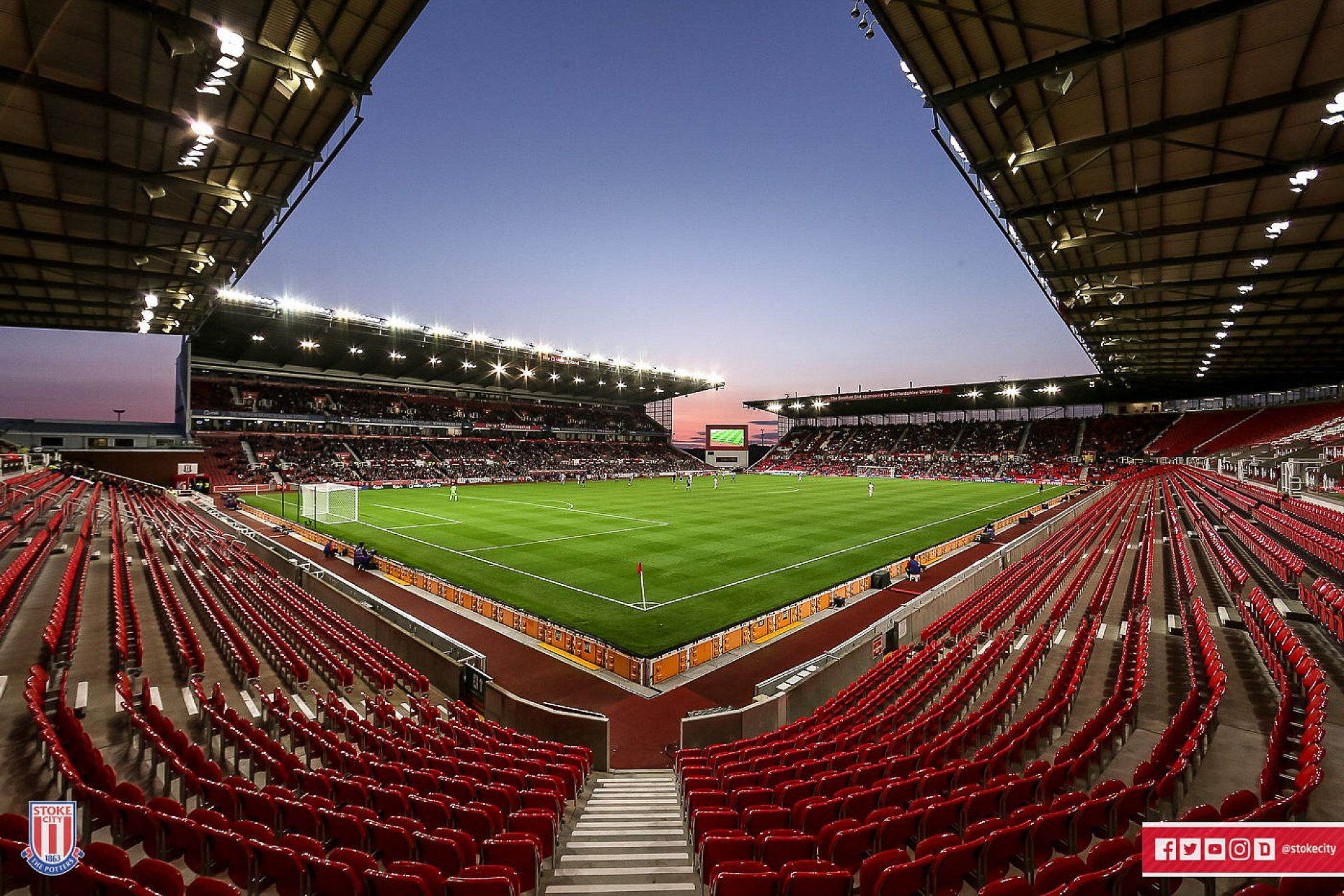

Clayton Wood - New Parents' Facility
Reinforcing the ‘fans first’ message, we are delighted that construction of the new parents' Facility at Clayton Wood commenced in early May. This is a sympathetic extension of the original pavilion we designed for the Club back in 2010 and later adapted in 2014 to meet the demands of the Academy and EPPP.
The new extension to the north end will provide both much improved facilities for Academy players during the day and also their parents and families during evening and weekend matches.
Clayton Wood - New 1st Team Facility
Finally, the latest upgrades include the new first team building which was granted planning approval recently. A bespoke facility will be provided for the professional squad and coaching staff including state of the art essential hydrotherapy , cryotherapy , gymnasium, rehab, and medical facilities. In addition to changing facilities, there will also be welfare and dining facilities plus workspace for coaching staff. Work on the development is set to commence this September following the appointment of a building contractor.
The new low carbon building has been designed to complement the original Clayton Wood buildings and later additions to create a unified sports campus. Together with the parents' extension to the existing pavilion, this will complete the masterplan we have developed with the client. The existing pavilion now meets the demands of professional men’s , women’s and Class 1 Academy football. Once the 1st Team relocate to the new building , the existing pavilion will be sensitively reconfigured and adapted to provide improved facilities for both Academy & women’s teams.
