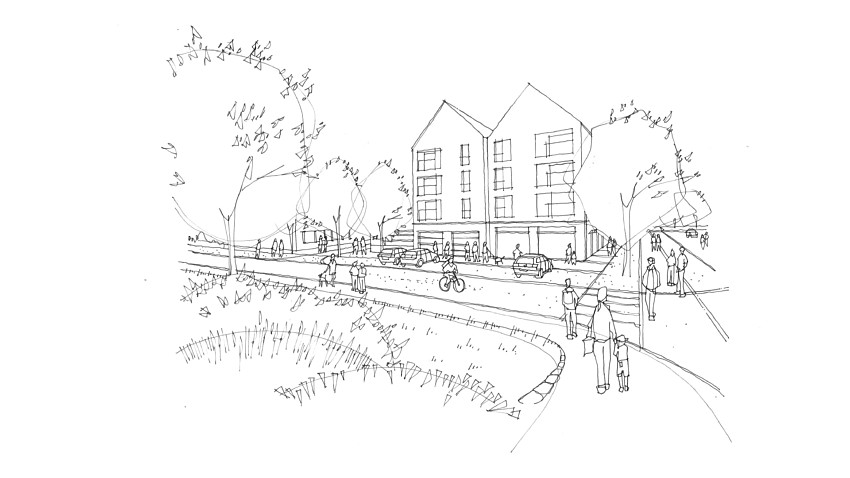Projects
Our projects are the result of bringing together individual specialists to form integrated, holistic teams. The results are cohesive, sustainable and beautiful environments.
Sector
- Sports & Leisure
- Healthcare & Education
- Residential
- Commercial & Specialist Services
Service
- Architecture
- Masterplanning and Urban Design
- Interior Design
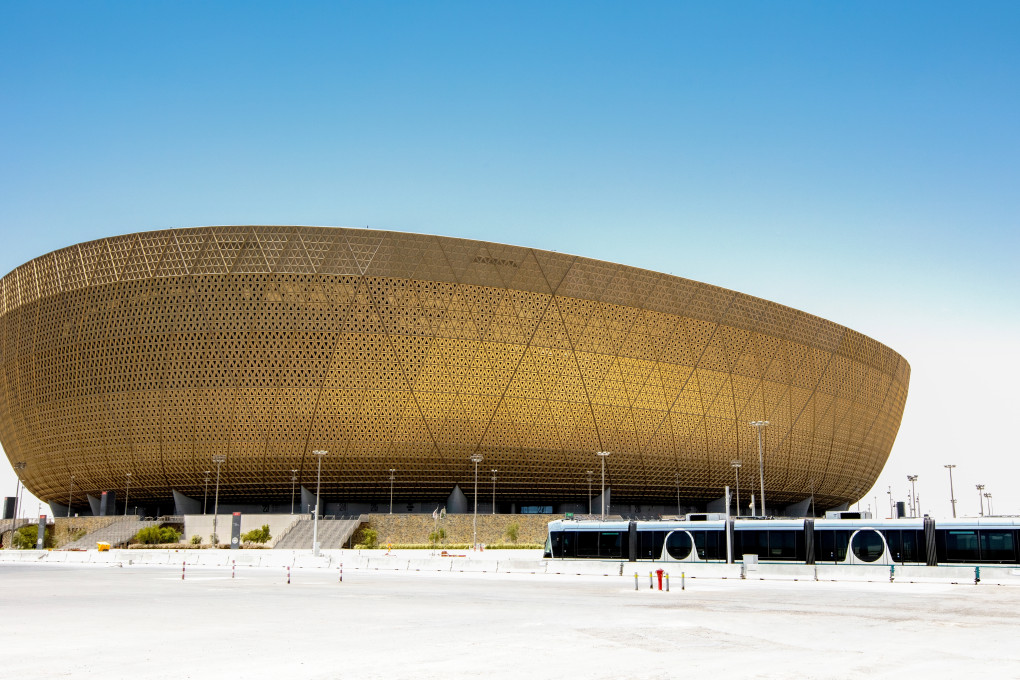
Lusail Stadium
Doha, Qatar
Sports & Leisure
See Project
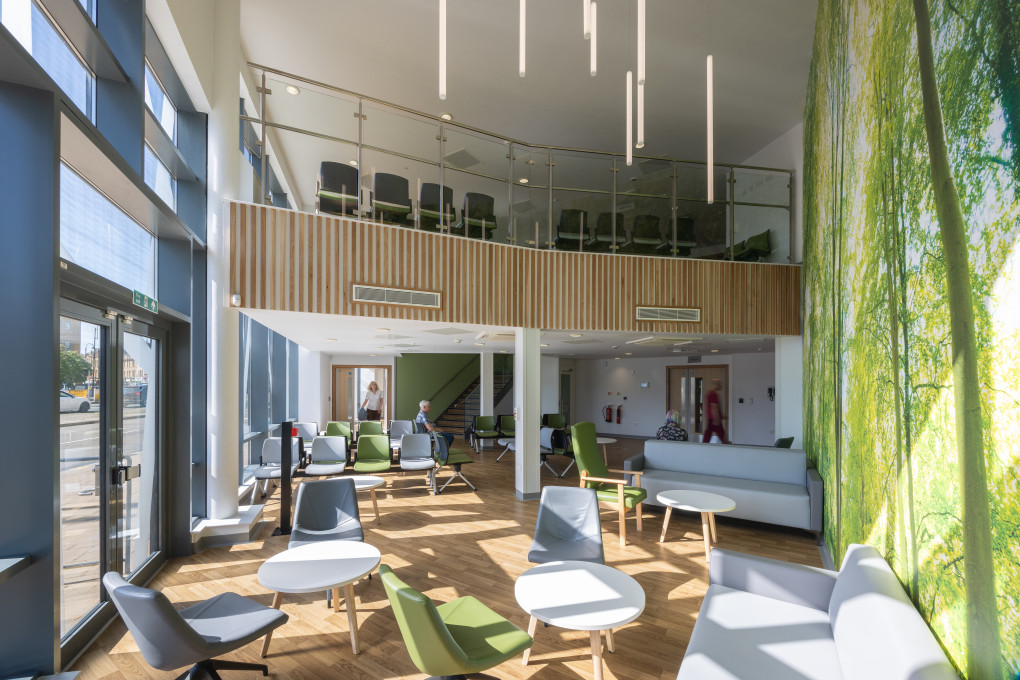
Broad Street Community Diagnostic Centre
Halifax, UK
Healthcare & Education
See Project
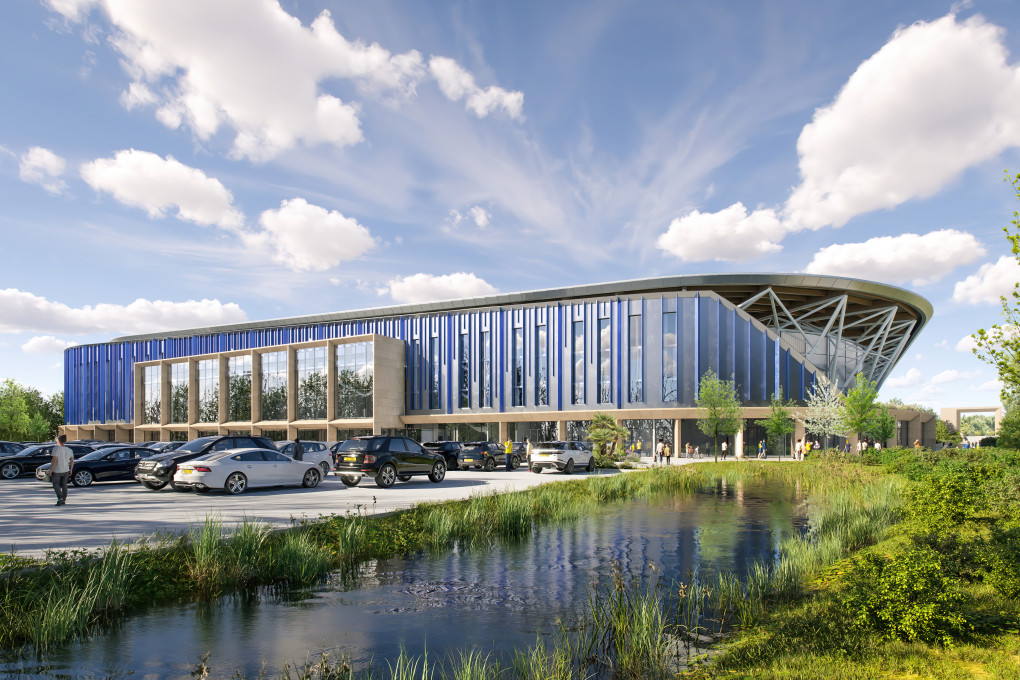
Oxford United Football Club Stadium
Sports & Leisure
See Project
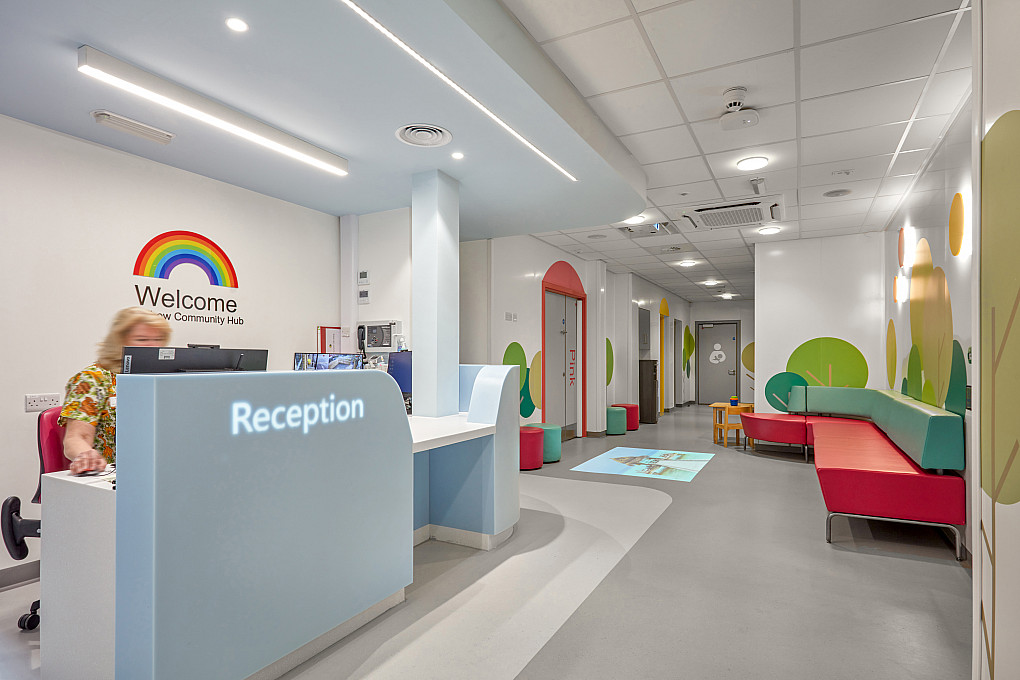
Child Development Unit
Calderdale, UK
Healthcare & Education
See Project
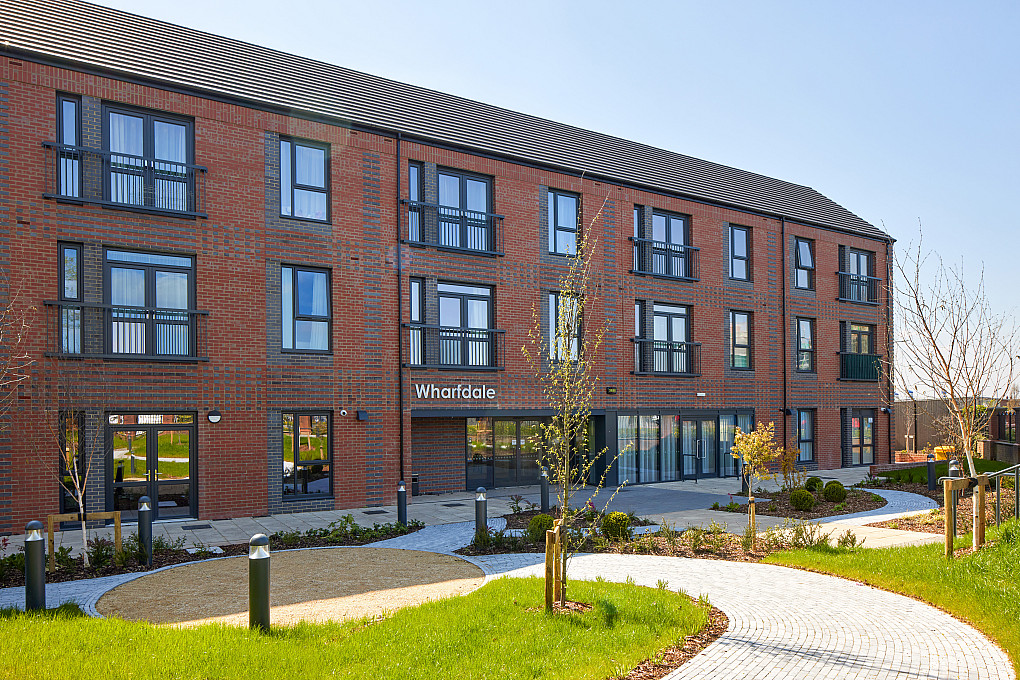
Wharfdale Extra Care Apartments
Leigh, UK
Residential
See Project
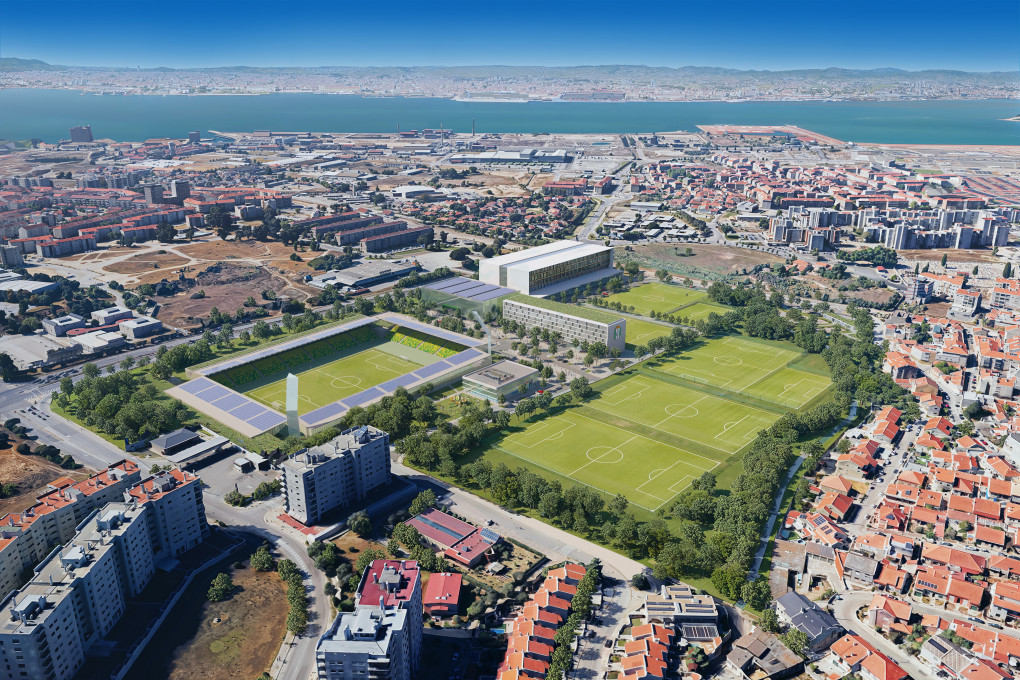
Barreiro Bay Square
Barreiro, Portugal
Sports & Leisure
Healthcare & Education
See Project
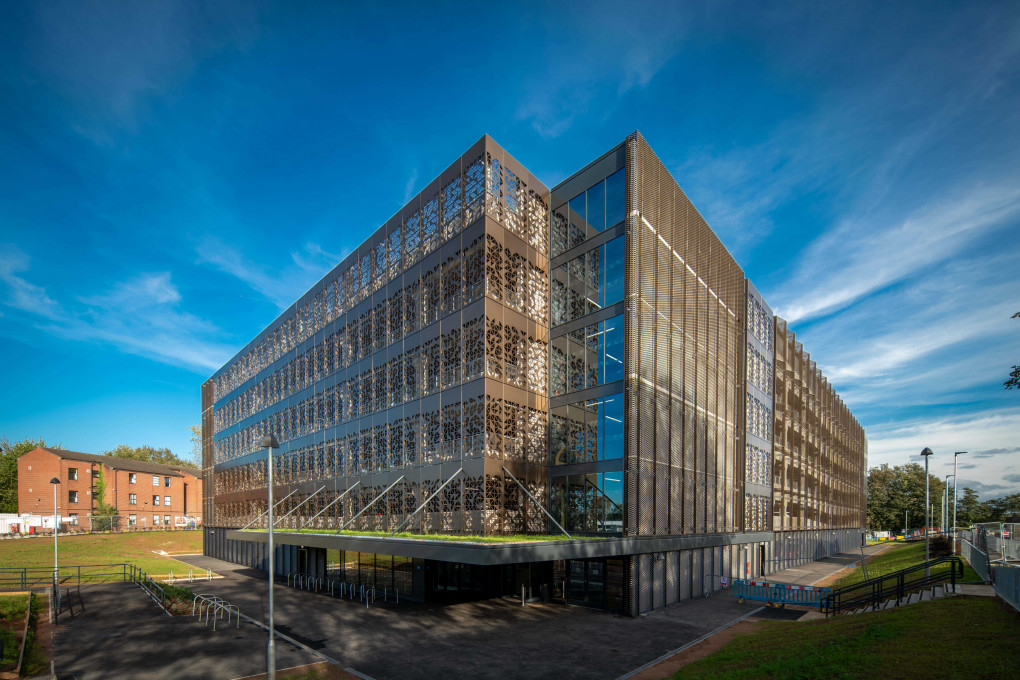
North Manchester General Hospital Multi-Storey Car Park
Manchester, UK
Healthcare & Education
See Project
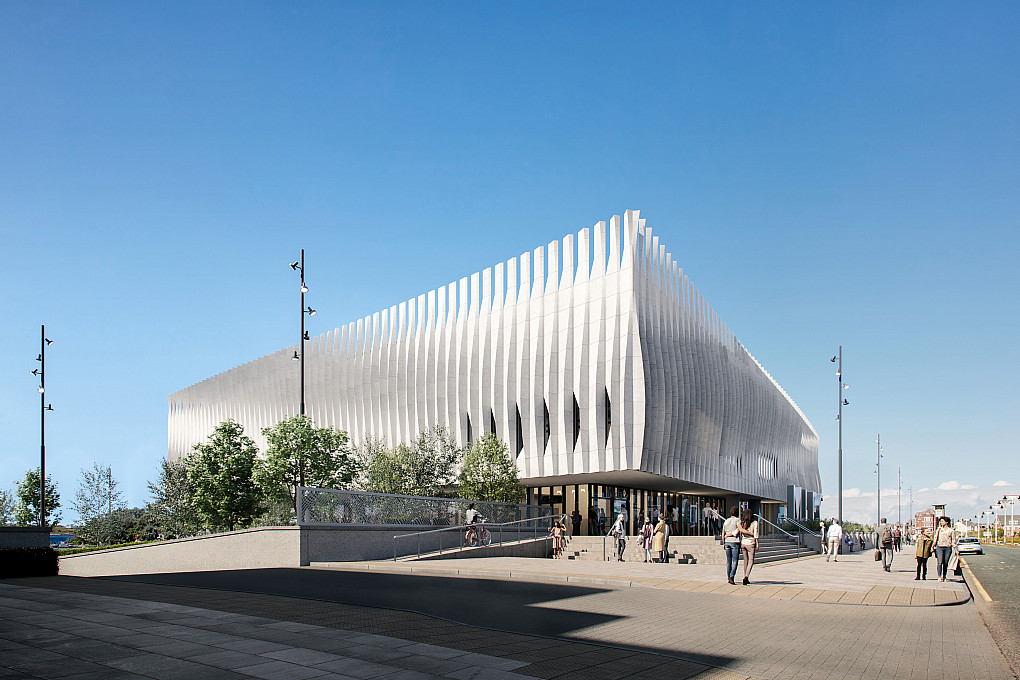
Marine Lake Events Centre
Southport, UK
Sports & Leisure
See Project
